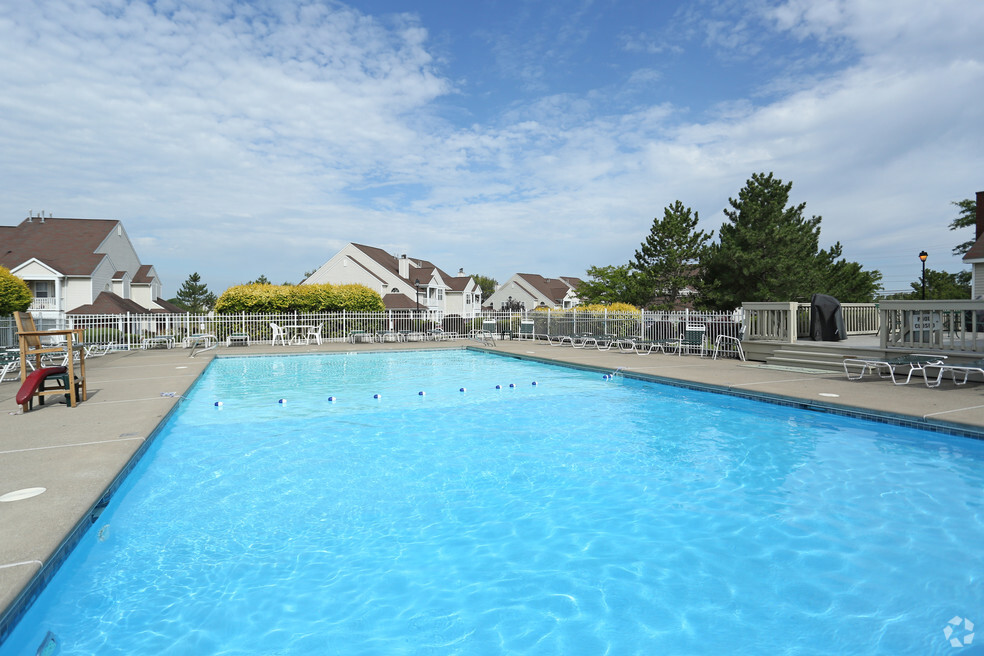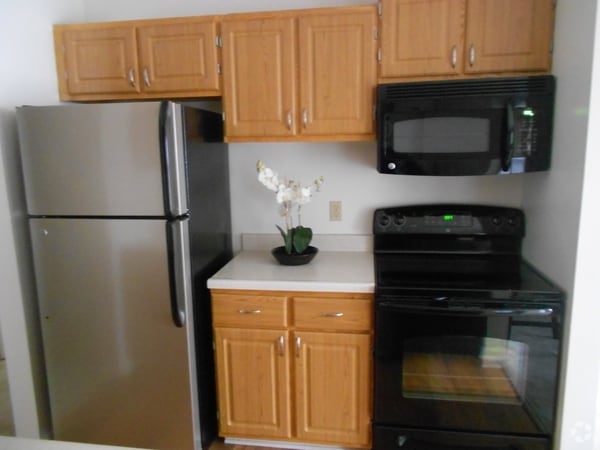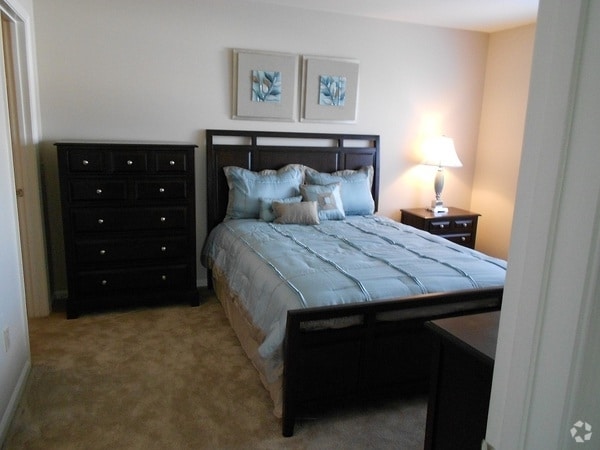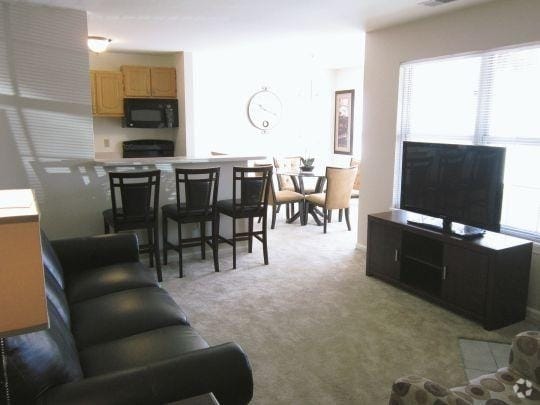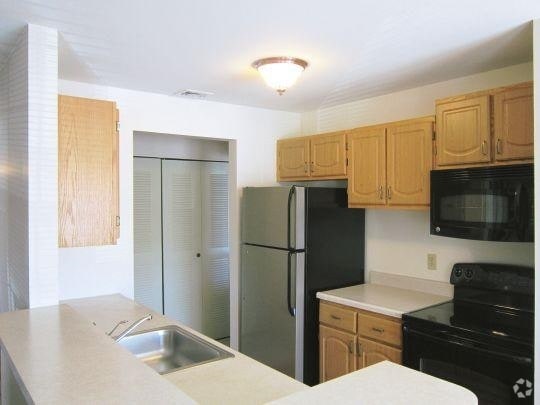About Bennington Hills Apartments
Welcome to Bennington Hills Apartments which has been planned and designed with a philosophy of quality and service for residents. We provide residents the best possible amenities and facilities both inside your apartment home, and outside with our great community. Come join us and surround yourself with the warm and friendly atmosphere of home. Our friendly and professional staff awaits you. Please E-mail for details.

Pricing and Floor Plans
1 Bedroom
Homeplan A
$1,372 - $1,628
1 Bed, 1 Bath, 730 Sq Ft
$1,372 deposit
https://imagescdn.homes.com/i2/1bbnh81uJ1CdMgHeIeutbtzWnB4SKsjYlaH9R2LPrR8/116/bennington-hills-apartments-west-henrietta-ny.jpg?p=1
| Unit | Price | Sq Ft | Availability |
|---|---|---|---|
| 291 | $1,453 | 730 | Now |
| 232 | $1,597 | 730 | Now |
2 Bedrooms
Homeplan C
$1,648 - $1,991
2 Beds, 2 Baths, 1,060 Sq Ft
$1,648 deposit
https://imagescdn.homes.com/i2/-pWAT5EJ4eo4XKz2EBK30oAOaAmlTSGII4bMuUvNgjQ/116/bennington-hills-apartments-west-henrietta-ny-2.jpg?p=1
| Unit | Price | Sq Ft | Availability |
|---|---|---|---|
| 105 | $1,829 | 1,060 | Now |
| 324 | $1,991 | 1,060 | Now |
| 327 | $1,940 | 1,060 | Feb 28, 2026 |
3 Bedrooms
Homeplan D
$1,898 - $2,148
3 Beds, 2 Baths, 1,210 Sq Ft
$1,898 deposit
https://imagescdn.homes.com/i2/dK4Rhoz38x-76KHVaxt1j3kmUYpQ9UqdUvwvKsSDVJo/116/bennington-hills-apartments-west-henrietta-ny-3.jpg?p=1
| Unit | Price | Sq Ft | Availability |
|---|---|---|---|
| 146 | $1,898 | 1,210 | Now |
| 241 | $1,979 | 1,210 | Feb 28, 2026 |
Fees and Policies
The fees below are based on community-supplied data and may exclude additional fees and utilities. Use the Rent Estimate Calculator to determine your monthly and one-time costs based on your requirements.
One-Time Basics
Parking
Pets
Property Fee Disclaimer: Standard Security Deposit subject to change based on screening results; total security deposit(s) will not exceed any legal maximum. Resident may be responsible for maintaining insurance pursuant to the Lease. Some fees may not apply to apartment homes subject to an affordable program. Resident is responsible for damages that exceed ordinary wear and tear. Some items may be taxed under applicable law. This form does not modify the lease. Additional fees may apply in specific situations as detailed in the application and/or lease agreement, which can be requested prior to the application process. All fees are subject to the terms of the application and/or lease. Residents may be responsible for activating and maintaining utility services, including but not limited to electricity, water, gas, and internet, as specified in the lease agreement.
Map
- 171 Brandy Wine Terrace S
- 4495 W Henrietta Rd
- 4490 W Henrietta Rd
- 38 Campus Dr
- 72 Harrier Cir
- 40 Eagle Pine Way
- 82 Kenwick Dr
- 12 Timothy Ct
- 11 Tree Top Ln
- 55 Agar Ave
- 1022 Middle Rd
- 3 Cascade Rd
- 34 Prairie Trail
- 46 Cascade Rd
- 56 Prairie Trail
- 517 Wildbriar Rd
- 645 Shore Dr
- 0 E Henrietta Rd Unit R1636896
- 28 Cape Henry Trail
- 3860 E Henrietta Rd
- 73 Campus Dr
- 14 Trailhead Rd
- 1260 Lehigh Station Rd
- 1260 Lehigh Station Rd Unit 408
- 1260 Lehigh Station Rd Unit 1001
- 6 Loden Ln
- 84 Lehigh Station Rd
- 3948 E River Rd
- 380 John St
- 11 Erie Ridge Dr Unit 503
- 11 Erie Ridge Dr Unit 507
- 11 Erie Ridge Dr Unit 603
- 10 Erie Ridge Dr
- 50 Fairwood Dr
- 77 Cascade Rd
- 36 Brendan Cir
- 7 Town Cir
- 145 River Meadow Dr
- 41 High Manor Dr
- 4 Fall Creek Trail
