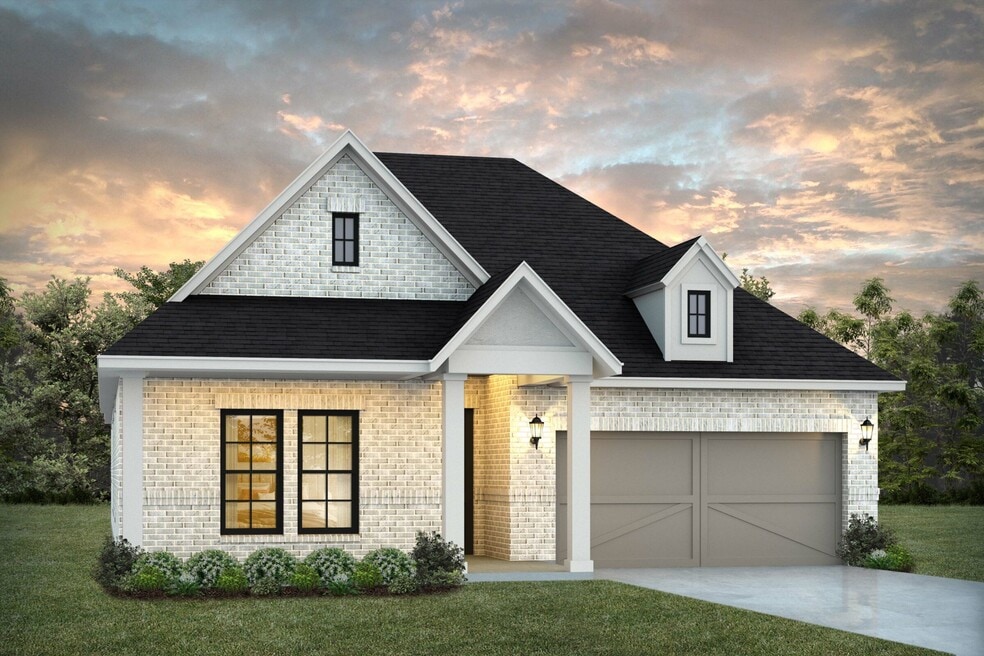
Estimated payment starting at $2,854/month
Highlights
- New Construction
- Granite Countertops
- Walk-In Pantry
- Linda Jobe Middle School Rated A-
- Covered Patio or Porch
- Stainless Steel Appliances
About This Floor Plan
Get ready to fall in love with the charm of this beautifully crafted one-story gem! With four cozy bedrooms and three stylish bathrooms, this home is all about comfort and convenience. The open-concept layout effortlessly connects the kitchen, living, and dining areas, making it the ultimate spot for everything from family dinners to lively get-togethers. The owner’s suite is your private escape, perfect for unwinding after a long day. Plus, the two-car garage, handy storage closet, and versatile flex space — whether you turn it into a home office or a media room — make this home as functional as it is fabulous. The Benoit is your dream home, tailor-made for modern living!
Builder Incentives
Low starting rate of 3.75% (6.151% APR) on select homes for a limited time.* See Community Sales Manager for details.
Sales Office
| Monday - Saturday |
10:00 AM - 6:00 PM
|
| Sunday |
12:00 PM - 6:00 PM
|
Home Details
Home Type
- Single Family
Parking
- 2 Car Attached Garage
- Front Facing Garage
Home Design
- New Construction
Interior Spaces
- 2,476 Sq Ft Home
- 1-Story Property
- Family Room
- Combination Kitchen and Dining Room
- Flex Room
- Smart Thermostat
Kitchen
- Walk-In Pantry
- Built-In Oven
- Cooktop
- Built-In Microwave
- Stainless Steel Appliances
- Kitchen Island
- Granite Countertops
- Quartz Countertops
- Tiled Backsplash
- Flat Panel Kitchen Cabinets
- Raised Panel Cabinets
Flooring
- Carpet
- Tile
Bedrooms and Bathrooms
- 4 Bedrooms
- Walk-In Closet
- 3 Full Bathrooms
- Dual Vanity Sinks in Primary Bathroom
- Private Water Closet
- Bathtub with Shower
- Walk-in Shower
Laundry
- Laundry Room
- Laundry on main level
- Washer and Dryer Hookup
Outdoor Features
- Covered Patio or Porch
Utilities
- Air Conditioning
- Zoned Heating System
- PEX Plumbing
- Tankless Water Heater
Community Details
- Community Playground
- Park
- Trails
Map
Other Plans in Watson Branch
About the Builder
- Watson Branch
- 1410 Highway 157 N
- 1295 N Main St
- 1963 Callender Rd
- 1401 Highway 1187
- 520 W Broad St
- Parkside
- 700 E Broad St
- 501 W Kimball St
- 1010 E Broad St
- Dolce Vita - Dolce Vita Cottages
- Dolce Vita - Dolce Vita Manor
- Dolce Vita - Dolce Vita Village
- 1025 Saint Kitts Dr
- 602 S Main St
- Legacy Estates - Presidential Series
- Main Street Village
- Rockwood - 90
- Rockwood - 65
- Rockwood - 65'
Ask me questions while you tour the home.


