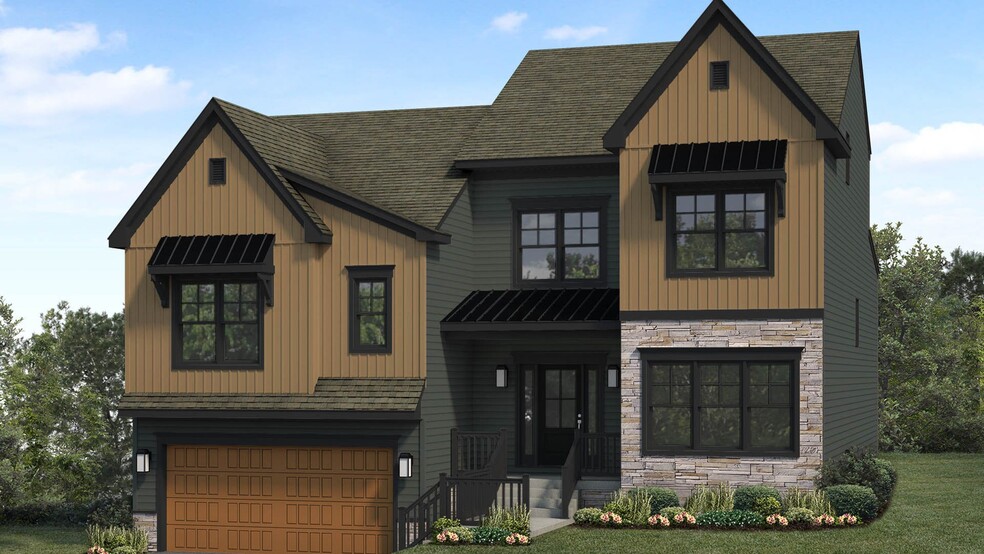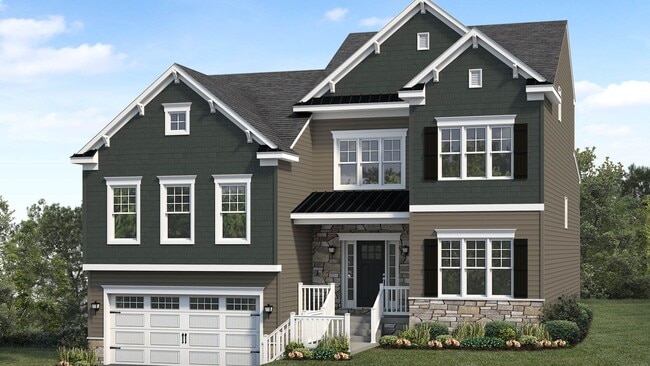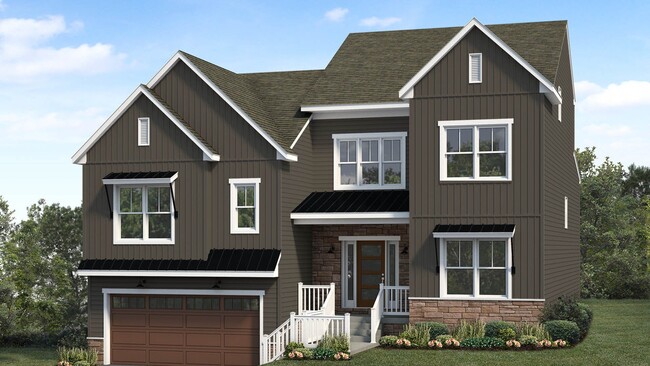
Estimated payment starting at $3,711/month
Highlights
- New Construction
- Main Floor Primary Bedroom
- Great Room
- Warwick Senior High School Rated 9+
- Pond in Community
- No HOA
About This Floor Plan
Two-story home with an owner's suite on the main level and a 2-car, lower level garage. Upon entering the foyer, a study is quietly tucked to the side, and stairs lead to the main level featuring a spacious kitchen, dining area and great room. The upper level is complete with 2 bedrooms, a full bathroom, and a flex room that can be converted to a 4th bedroom. Optionally, keep the flex room and expand the home to add a 4th bedroom.
Builder Incentives
Welcome 2026 with $26K off when you build a new Landmark home in this community. Personalize your space with the features and finishes that make your home truly yours. Choose from design gallery savings, a rate buy down, or closing cost assistance.
Sales Office
All tours are by appointment only. Please contact sales office to schedule.
Home Details
Home Type
- Single Family
Parking
- 2 Car Attached Garage
- Front Facing Garage
Home Design
- New Construction
Interior Spaces
- 2,642 Sq Ft Home
- 2-Story Property
- Formal Entry
- Great Room
- Dining Area
- Home Office
- Flex Room
- Basement
Kitchen
- Walk-In Pantry
- Kitchen Island
Bedrooms and Bathrooms
- 3 Bedrooms
- Primary Bedroom on Main
- Walk-In Closet
- Powder Room
- Dual Vanity Sinks in Primary Bathroom
- Bathtub with Shower
Laundry
- Laundry Room
- Laundry on main level
Outdoor Features
- Covered Patio or Porch
Community Details
Overview
- No Home Owners Association
- Pond in Community
Recreation
- Trails
Map
Other Plans in Walton Hill
About the Builder
- Walton Hill
- 2 Tupelo St
- 1 Tupelo St
- 0 Tupelo St
- 3 Balsam Ln
- LOT 14 Thaton Rd
- LOT 12 Thaton Rd
- Warwick Crossing - Carriage Homes
- 397 Pierson Rd Unit 91
- 393 Pierson Rd Unit 90
- 601 E Main St
- 101 Siegrist Farm Rd Unit 89
- 512 Northampton Dr Unit 43
- 421 Southampton Dr
- 505 Northampton Dr Unit 2
- 297 Sarsen Dr
- 504 Cheltenham Ct
- 294 Fletcher Dr - Parkside Phase 5 Lot 40
- 0 Westfield Model Parkside Phase 5 Unit PALA2081136
- 301 Fletcher Dr - Parkside Phase 5 Lot 36
Ask me questions while you tour the home.


