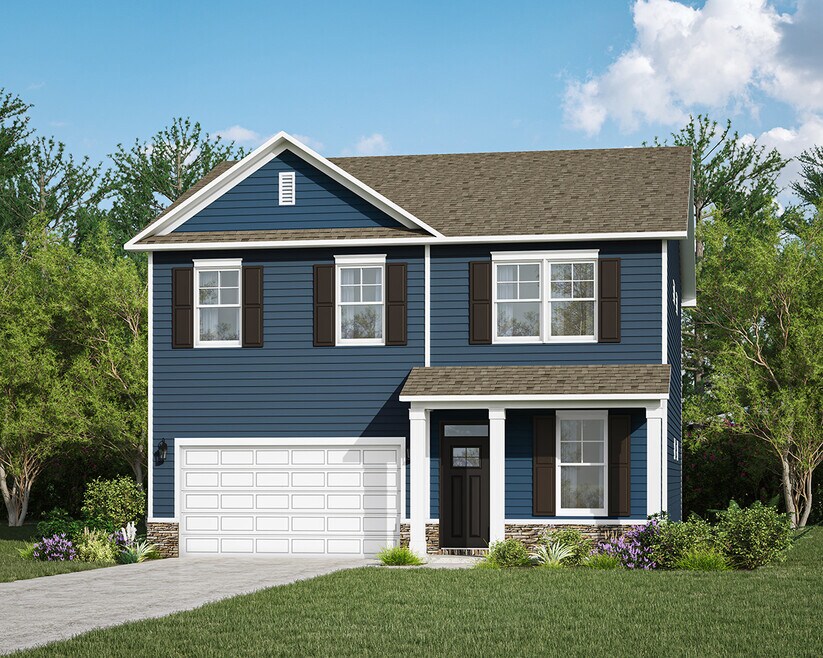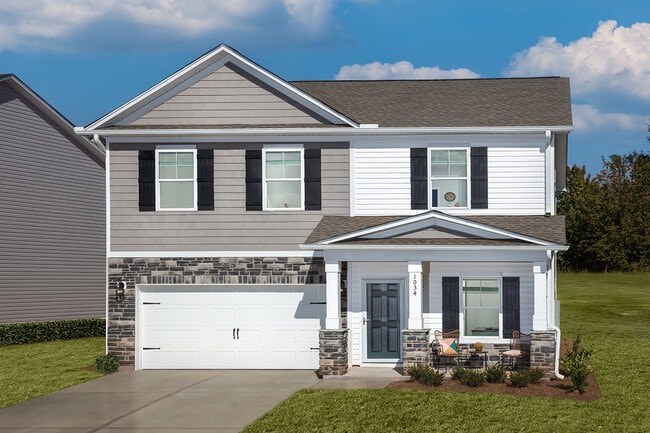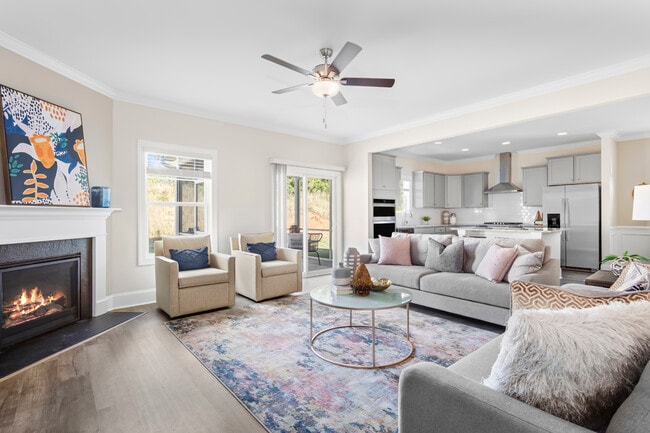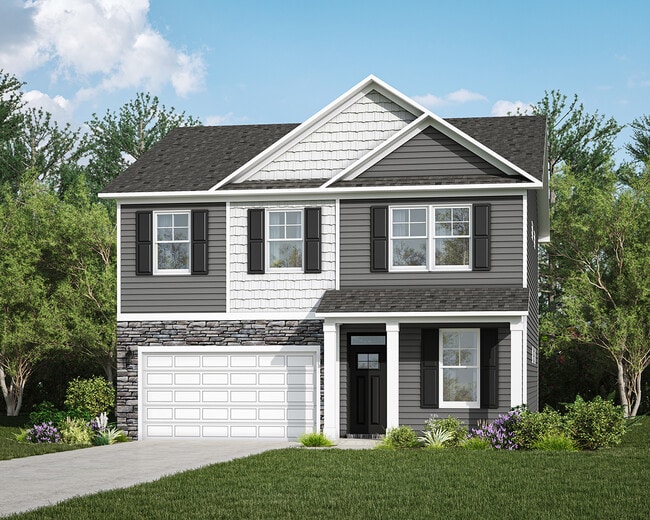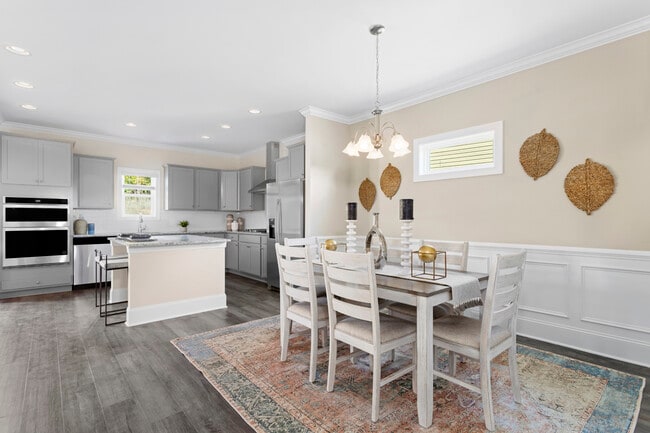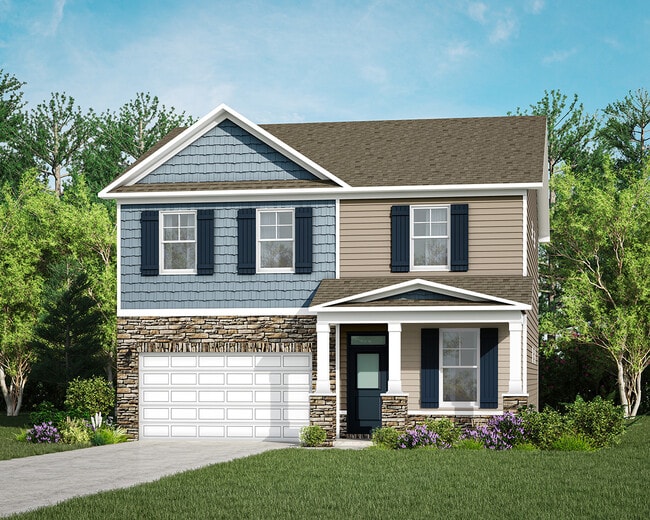
Aiken, SC 29801
Estimated payment starting at $1,860/month
Highlights
- New Construction
- Pond in Community
- Home Office
- Primary Bedroom Suite
- Community Pool
- Screened Deck
About This Floor Plan
The Bentcreek II offers a spacious and thoughtfully designed 2,225-square-foot two-story home, perfect for families seeking both style and practicality. This inviting floor plan features four bedrooms and three bathrooms, providing ample room for everyone. Multiple exterior elevations are offered, allowing you to choose the perfect aesthetic to complement your taste and community. The main level showcases an open floor plan, effortlessly blending the living room, dining area, and kitchen into a single, expansive space perfect for daily living and entertaining. A convenient powder room is located on the main level for guest use. Upstairs you'll find a generously sized owner's suite with a private bath and walk-in closet, providing a private retreat. Two additional well-appointed bedrooms share a hall bathroom, completing the upper level. An optional corner pantry adds significant functionality to the kitchen, increasing storage and organization. An optional bonus room above the garage adds the potential for a fourth bedroom and additional living space.
Sales Office
| Monday - Saturday |
11:00 AM - 6:00 PM
|
| Sunday |
1:00 PM - 6:00 PM
|
Home Details
Home Type
- Single Family
Parking
- 2 Car Attached Garage
- Front Facing Garage
Home Design
- New Construction
Interior Spaces
- 2-Story Property
- Formal Entry
- Living Room
- Combination Kitchen and Dining Room
- Home Office
- Laundry on main level
Kitchen
- Eat-In Kitchen
- Breakfast Bar
- Cooking Island
- Kitchen Island
- Farmhouse Sink
Flooring
- Carpet
- Vinyl
Bedrooms and Bathrooms
- 5 Bedrooms
- Primary Bedroom Suite
- Walk-In Closet
- Powder Room
- Private Water Closet
- Bathtub
- Walk-in Shower
Outdoor Features
- Screened Deck
- Patio
- Front Porch
Utilities
- Central Heating and Cooling System
- High Speed Internet
Community Details
Overview
- Pond in Community
Recreation
- Community Pool
- Trails
Map
Move In Ready Homes with this Plan
Other Plans in Providence Station at Trolley Run
About the Builder
- Providence Station at Trolley Run
- 166 Marstrand Cir
- 182 Marstrand Cir
- 4227 Hartshorn Cir
- 344 Marstrand Cir
- Providence at Trolley Run Station
- 4373 Hartshorn Cir
- 4405 Hartshorn Cir
- 4417 Hartshorn Cir
- 554 Lytham Dr
- 634 Lytham Dr
- Lot S-17 Scarborough Pass
- 554 Whitby Ct
- 567 Whitby Ct
- The Abbey at Trolley Run Station
- 774 Brisbane Ct
- 782 Brisbane Ct
- 796 Brisbane Ct
- 835 Brisbane Ct
- 7364 Snap Spur Cir
