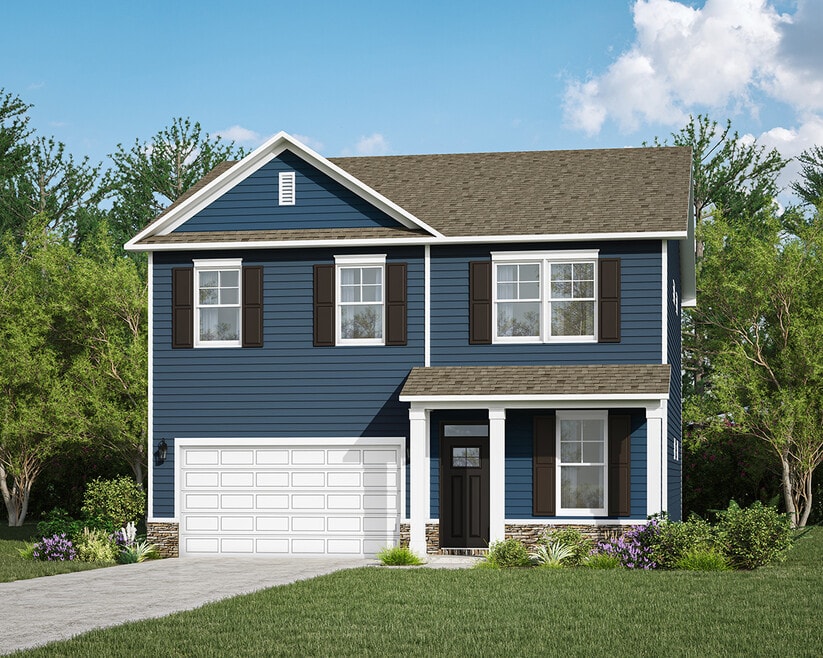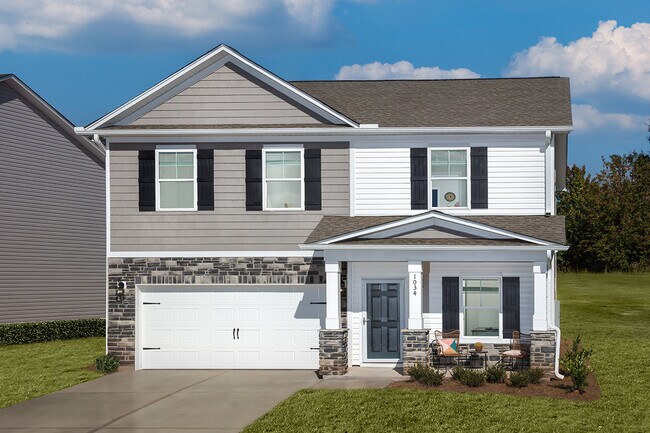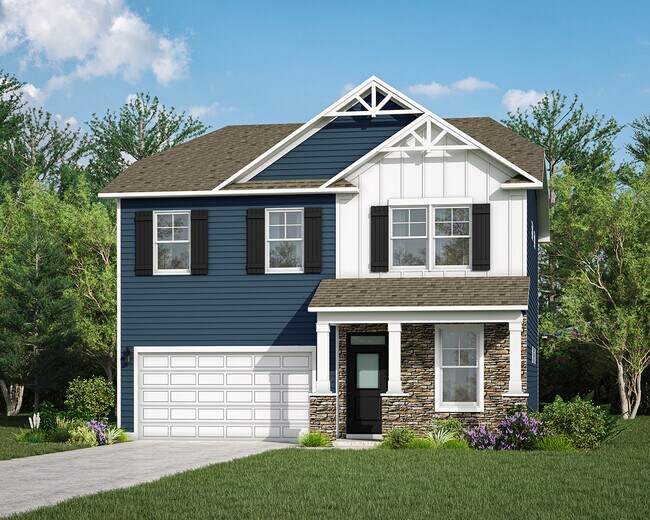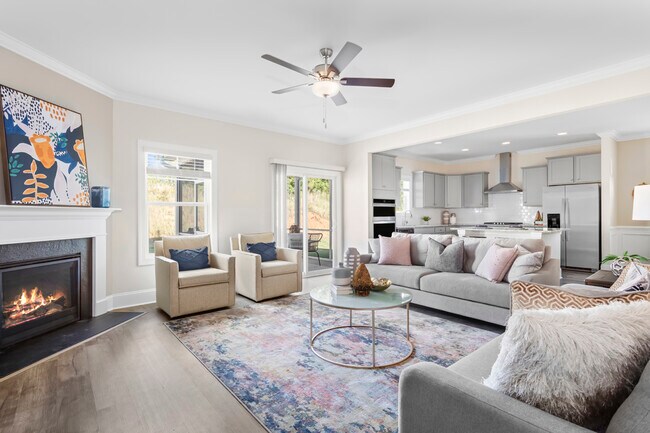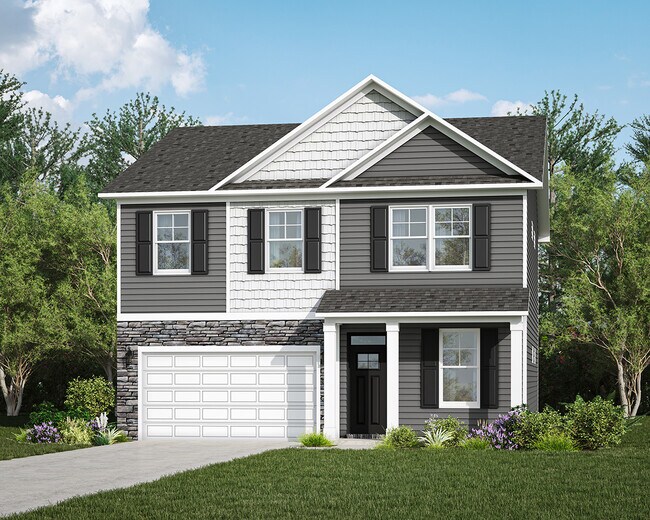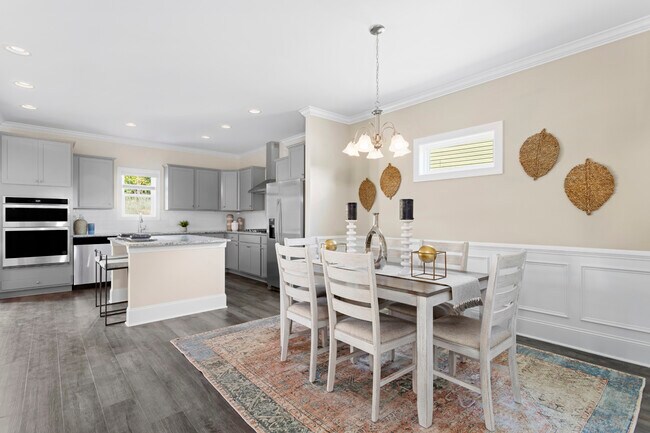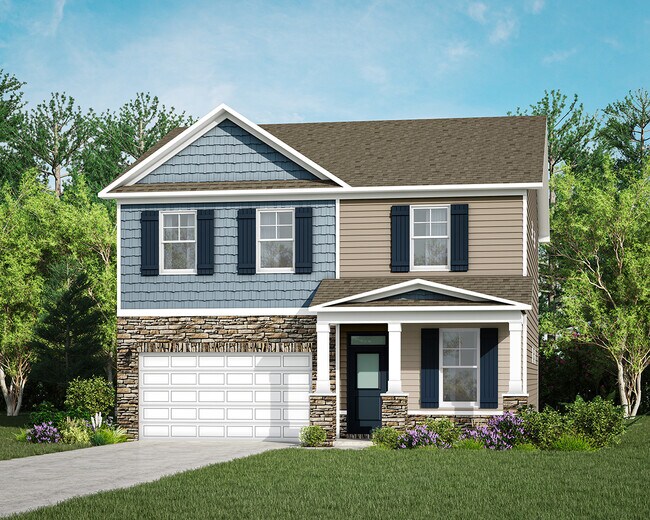
Estimated payment starting at $1,890/month
Highlights
- New Construction
- Primary Bedroom Suite
- Home Office
- R.B. Hunt Elementary School Rated A
- Bonus Room
- Covered Patio or Porch
About This Floor Plan
The Bentcreek II offers a spacious and thoughtfully designed 2,225-square-foot two-story home, perfect for families seeking both style and practicality. This inviting floor plan features four bedrooms and three bathrooms, providing ample room for everyone. Multiple exterior elevations are offered, allowing you to choose the perfect aesthetic to complement your taste and community. The main level showcases an open floor plan, effortlessly blending the living room, dining area, and kitchen into a single, expansive space perfect for daily living and entertaining. A convenient powder room is located on the main level for guest use. Upstairs you'll find a generously sized owner's suite with a private bath and walk-in closet, providing a private retreat. Two additional well-appointed bedrooms share a hall bathroom, completing the upper level. An optional corner pantry adds significant functionality to the kitchen, increasing storage and organization. An optional bonus room above the garage adds the potential for a fourth bedroom and additional living space.
Sales Office
| Monday - Saturday |
11:00 AM - 6:00 PM
|
| Sunday |
1:00 PM - 6:00 PM
|
Home Details
Home Type
- Single Family
Parking
- 2 Car Attached Garage
- Front Facing Garage
Home Design
- New Construction
Interior Spaces
- 2-Story Property
- Fireplace
- Family Room
- Home Office
- Bonus Room
- Flex Room
- Carpet
- Laundry Room
Kitchen
- Range Hood
- Kitchen Island
Bedrooms and Bathrooms
- 5 Bedrooms
- Primary Bedroom Suite
- Walk-In Closet
- Private Water Closet
- Bathtub
- Walk-in Shower
Outdoor Features
- Covered Patio or Porch
Map
Move In Ready Homes with this Plan
Other Plans in Wedgewood
About the Builder
- Wedgewood
- 308 Suncrest Ct
- 312 Suncrest Ct
- 328 Suncrest Ct
- 3870 Peach Orchard Rd
- 3908 Byrd Rd
- 2369a Plantation Rd
- 2031 Mcdade Rd
- 2369 Plantation Rd
- 1009 Megan Ln
- 2053 Brown Rd
- 1943 McDade Farm Rd Unit F
- 3819 Clanton Rd
- 2377 Tobacco Rd
- 2375 Tobacco Rd
- 4309 Windsor Spring Rd
- 212 Willowton Ln
- The Town Homes at Diamond Lakes - Townhomes at Diamond Lakes
- 210 Willowton Ln
- 208 Willowton Ln
