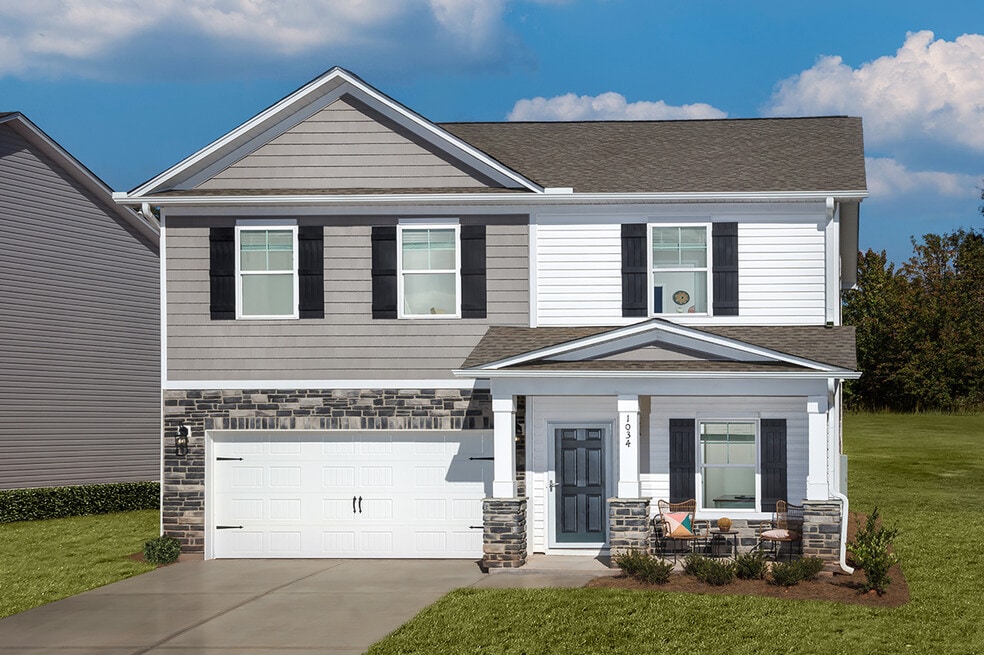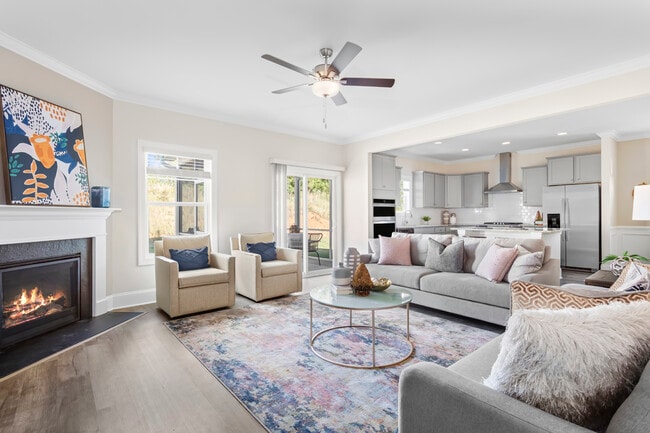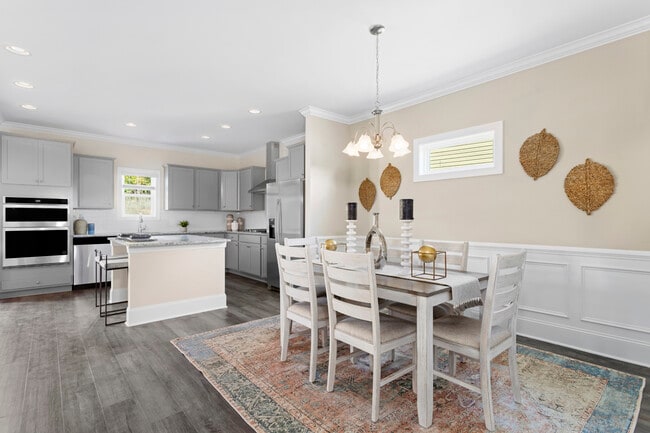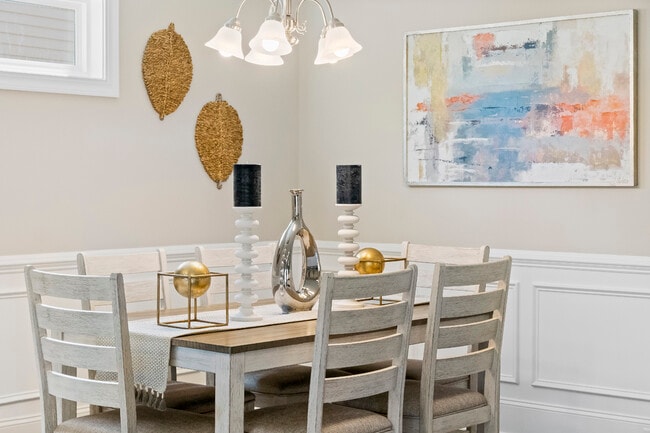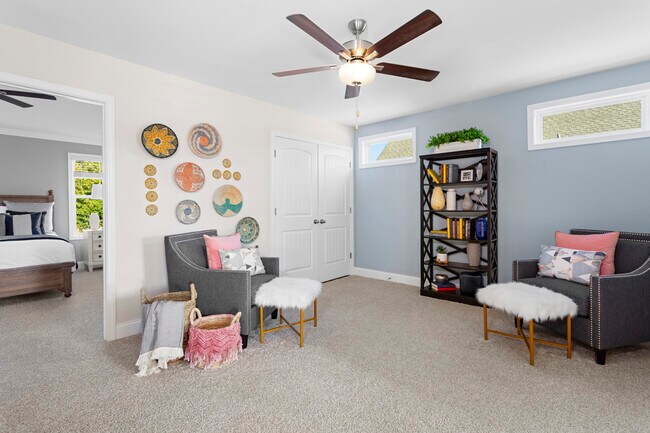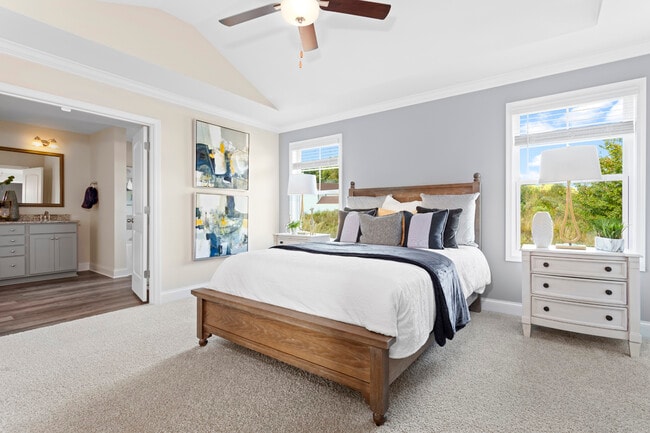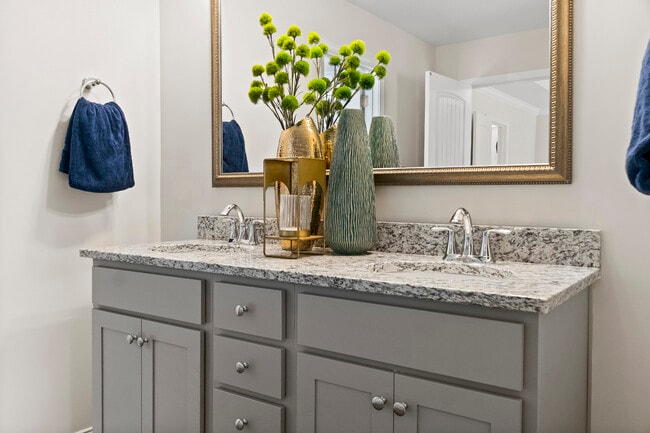
Estimated payment starting at $1,940/month
Highlights
- New Construction
- Primary Bedroom Suite
- Screened Porch
- Gourmet Kitchen
- Lawn
- 5-minute walk to New Ellenton Park
About This Floor Plan
The Bentcreek II offers a spacious and thoughtfully designed 2,225-square-foot two-story home, perfect for families seeking both style and practicality. This inviting floor plan features four bedrooms and three bathrooms, providing ample room for everyone. Multiple exterior elevations are offered, allowing you to choose the perfect aesthetic to complement your taste and community. The main level showcases an open floor plan, effortlessly blending the living room, dining area, and kitchen into a single, expansive space perfect for daily living and entertaining. A convenient powder room is located on the main level for guest use. Upstairs you'll find a generously sized owner's suite with a private bath and walk-in closet, providing a private retreat. Two additional well-appointed bedrooms share a hall bathroom, completing the upper level. An optional corner pantry adds significant functionality to the kitchen, increasing storage and organization. An optional bonus room above the garage adds the potential for a fourth bedroom and additional living space.
Sales Office
| Monday |
11:00 AM - 6:00 PM
|
| Tuesday |
11:00 AM - 6:00 PM
|
| Wednesday |
11:00 AM - 6:00 PM
|
| Thursday |
11:00 AM - 6:00 PM
|
| Friday |
11:00 AM - 6:00 PM
|
| Saturday |
11:00 AM - 6:00 PM
|
| Sunday |
1:00 PM - 6:00 PM
|
Home Details
Home Type
- Single Family
Lot Details
- Lawn
Parking
- 2 Car Attached Garage
- Front Facing Garage
Home Design
- New Construction
Interior Spaces
- 2-Story Property
- French Doors
- Formal Entry
- Family Room
- Living Room
- Combination Kitchen and Dining Room
- Home Office
- Screened Porch
- Laundry on upper level
Kitchen
- Gourmet Kitchen
- Walk-In Pantry
- Kitchen Island
Bedrooms and Bathrooms
- 5 Bedrooms
- Primary Bedroom Suite
- Walk-In Closet
- 3 Full Bathrooms
- Dual Sinks
- Private Water Closet
- Bathtub with Shower
- Walk-in Shower
Outdoor Features
- Screened Deck
- Patio
Map
Other Plans in Whiskey Run
About the Builder
- Whiskey Run
- 765 Main St N
- 000 Walker Ave
- 00-H Walker Ave
- 3271 Heartwood Pass
- 3257 Heartwood Pass
- 415 Forest Cir
- Lot 27 Fairway Dr
- 0 Million Ave NW
- Lot 17 Carillon Ct
- 2512 Williston Rd
- 525 Kasey Ln
- 558 Wentworth Cir
- 252 Paddock Club Pkwy
- Lot 1 Paddock Club Pkwy
- 250 Walton Heath Way
- Lot 1 Paddock Club Pkwy
- 000 Maidstone Way
- LOT 8 Carillon Ct
- 1065 Ferndown Ct
