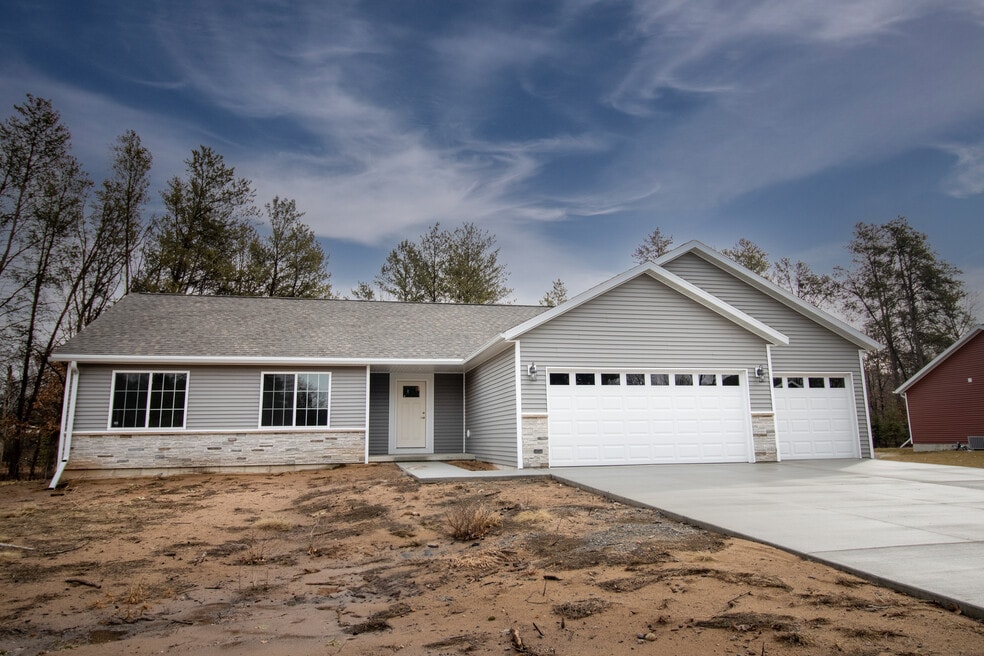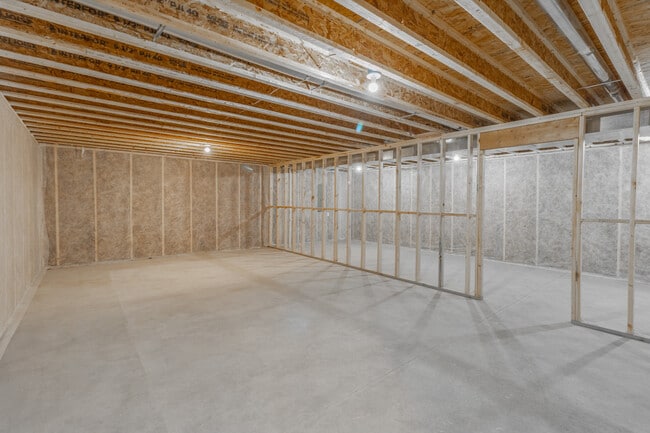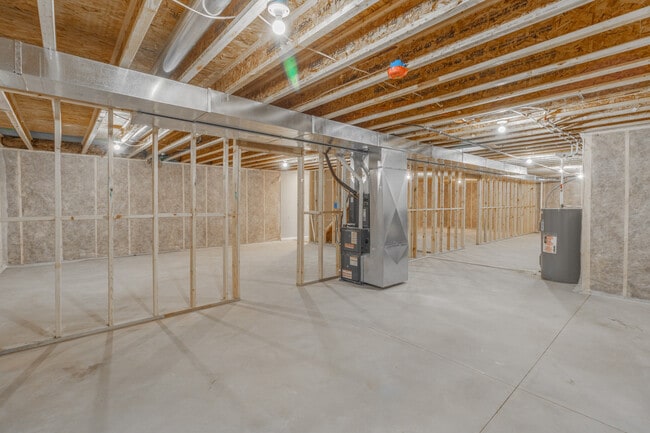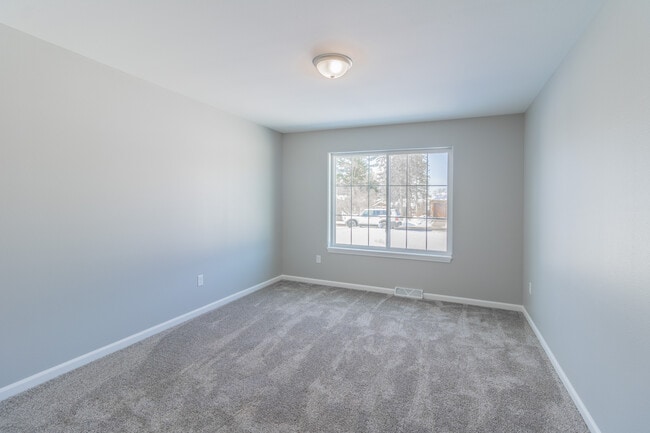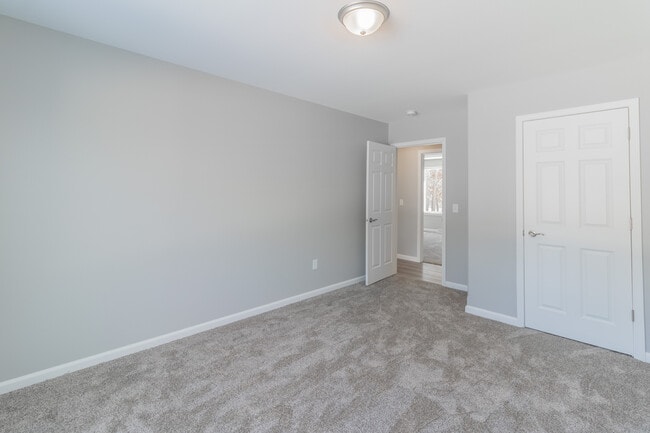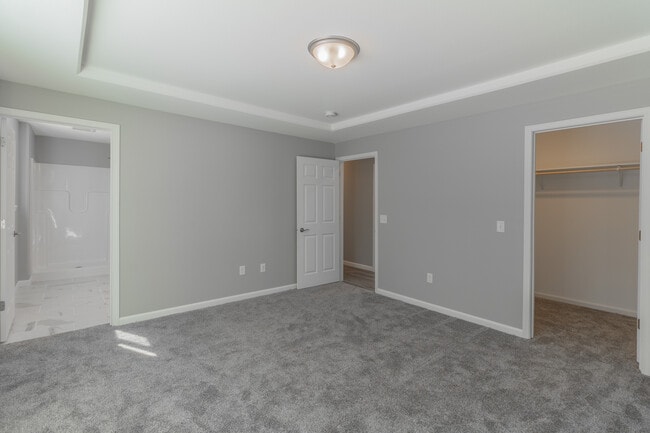
Stevens Point, WI 54482
Estimated payment starting at $2,634/month
Highlights
- New Construction
- Primary Bedroom Suite
- Vaulted Ceiling
- Bannach Elementary School Rated A
- ENERGY STAR Certified Homes
- Mud Room
About This Floor Plan
Nestled within a serene lot, discover the captivating Bentlee Plan meticulously crafted by Green Tree Construction. Plan includes ONE EGRESS WINDOW! The Bentlee Plan features a detailed exterior that will have an irresistible curb appeal. Step onto the front porch and into the home to be welcomed by the inviting entryway, which reveals an expansive open-concept ranch that embodies the perfect blend of style and functionality. The kitchen has finely-crafted cabinetry with soft close drawers and doors to enhance the elegance of your home, and comes with luxurious stainless steel microwave and dishwasher. The kitchen is complete with a large spacious island which will serve as the heart of the culinary space. Adjecent to the kitchen is a thoughtfully designed dining area which seamlessly intergates with the kitchen, enhancing the overall sense of openness and connectivity throughout the home. The entryway from the garage offers a large coat closet/pantry for more organized living, and a spacious first floor laundry. For moments of solitude or productive work, The Bentlee Plan offers a den/office/bedroom for private sanctuary, which provides a harmonious balance to the openness from the rest of the home. Retreat to the substantial Owner’s Suite, a luxurious haven that features an ensuite bath with ceramic tile, shower, double vanity sinks, and an expansive walk-in closet that promises ample storage and organization. Distinguishing the home further are the hand painted walls in custom colors and hand painted wood trim that adds a personalized touch of sophistication throughout the home. The Bentlee plan comes with many practical features such as a Three-Car Garage, seamless gutters, concrete driveway, central air conditioning and a radon mitigation system, which ensures that you feel comfortable and secure in your living environment. Elevate your living experience with an exclusive zero entry option for an upgrade. All three bedrooms are located on the first floor for easy accessibility and convenience. Have peace of mind with a one-year builder warranty that shows the underlying commitment to the quality and craftsmanship. When you venture down to the lower level, imagine a future large family room just awaiting your personalization, with a bathroom rough plumbed for a potential third bath, with all the mechanicals thoughtfully grouped together for efficiency and connivence. Capture a glimpse of the potential within this exceptional home with photos that showcase the design elements in a similar setting.
Builder Incentives
Builder offer a 1 Year Builder Warranty on Home
1% Compensation offered to individuals who work directly with Green Tree agents (have no buyer agency agreement or real estate agent). Total savings up to $4,751.21.
Sales Office
Home Details
Home Type
- Single Family
Parking
- 3 Car Attached Garage
- Front Facing Garage
Home Design
- New Construction
Interior Spaces
- 1,724 Sq Ft Home
- 1-Story Property
- Vaulted Ceiling
- Ceiling Fan
- Mud Room
- Family Room
- Living Room
- Den
- Basement
- Basement Window Egress
Kitchen
- Walk-In Pantry
- Frigidaire Dishwasher
- Stainless Steel Appliances
- Kitchen Island
- Laminate Countertops
- Formica Countertops
- White Kitchen Cabinets
- Self-Closing Drawers and Cabinet Doors
Flooring
- Carpet
- Vinyl
Bedrooms and Bathrooms
- 3 Bedrooms
- Primary Bedroom Suite
- Walk-In Closet
- 2 Full Bathrooms
- Primary bathroom on main floor
- Dual Vanity Sinks in Primary Bathroom
- Bathtub with Shower
- Walk-in Shower
Laundry
- Laundry Room
- Laundry on main level
- Washer and Dryer Hookup
Utilities
- Central Heating and Cooling System
- High Speed Internet
- Cable TV Available
Additional Features
- ENERGY STAR Certified Homes
- Front Porch
- Optional Finished Basement
Community Details
- No Home Owners Association
Map
Other Plans in Stevens Point
About the Builder
- Stevens Point
- 5416 Windy Dr
- Lot 66 Glenwood Ave
- 44.59 Acres Brilowski Rd
- Lot 03 E M Copps Dr
- Lot 01 E M Copps Dr
- Lot 2 Highway 10 NW
- Lot 1 Somerset Dr
- Lot 31 Red Tail Hawk Dr
- Lot 2 N Point Dr
- Lot 1 N Point Dr
- 36.20 Acres Brentwood Dr
- Lot 6 Two Sisters Ct
- 2704 & 2724 Post Rd
- 0 County Road R Unit 22203659
- 2200 Post Rd
- 66.81 Acres Porter Dr
- 1016 3rd St
- 00 Custer Square
- 2906 Post Rd
