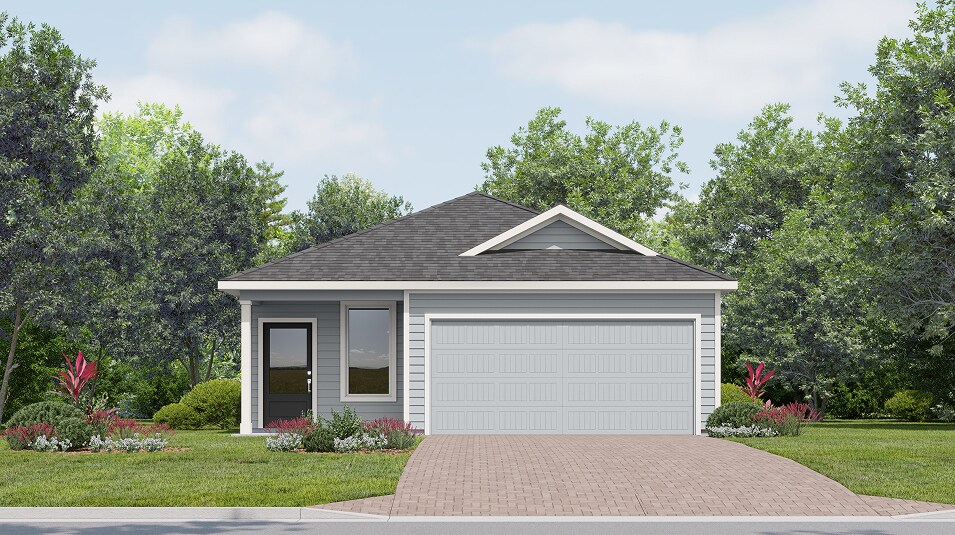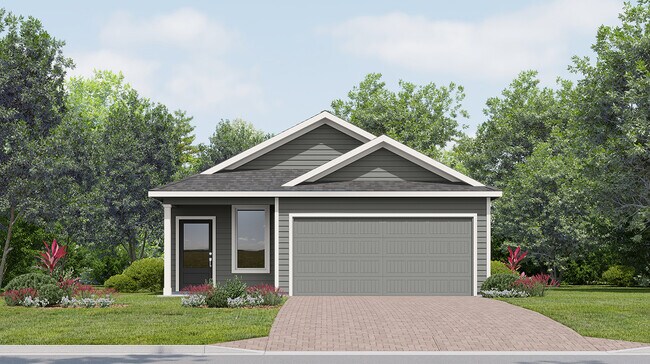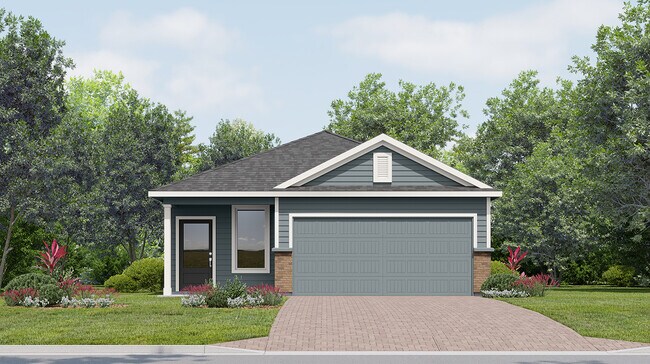
NEW CONSTRUCTION
$20K PRICE DROP
Verified badge confirms data from builder
Clermont, FL 34714
Estimated payment starting at $3,141/month
Total Views
8,261
4
Beds
3
Baths
1,823
Sq Ft
$263
Price per Sq Ft
Highlights
- Fitness Center
- New Construction
- Primary Bedroom Suite
- Yoga or Pilates Studio
- Finished Room Over Garage
- Clubhouse
About This Floor Plan
This new four-bedroom home offers desirable single-story living. An open plan at the back of the home features the main living area, shared between the kitchen, living and dining spaces. A nearby covered patio provides year-round outdoor entertainment. Three secondary bedrooms are tucked away to the side, with a luxurious owner’s suite at the back of the home, complete with a spa-inspired bathroom and walk-in closet.
Sales Office
Hours
| Monday - Saturday |
10:00 AM - 6:00 PM
|
| Sunday |
11:00 AM - 6:00 PM
|
Office Address
2786 Fitness St
Clermont, FL 34714
Home Details
Home Type
- Single Family
Lot Details
- Private Yard
- Lawn
HOA Fees
- $196 Monthly HOA Fees
Parking
- 2 Car Attached Garage
- Finished Room Over Garage
- Front Facing Garage
Taxes
- 1.48% Estimated Total Tax Rate
Home Design
- New Construction
Interior Spaces
- 1,823 Sq Ft Home
- 1-Story Property
- Blinds
- Family Room
- Combination Kitchen and Dining Room
Kitchen
- Breakfast Area or Nook
- Eat-In Kitchen
- Breakfast Bar
- Walk-In Pantry
- Dishwasher
- Stainless Steel Appliances
- Kitchen Island
- Quartz Countertops
- Shaker Cabinets
Flooring
- Carpet
- Luxury Vinyl Plank Tile
Bedrooms and Bathrooms
- 4 Bedrooms
- Primary Bedroom Suite
- Walk-In Closet
- 3 Full Bathrooms
- Quartz Bathroom Countertops
- Dual Vanity Sinks in Primary Bathroom
- Private Water Closet
- Bathtub with Shower
- Walk-in Shower
Laundry
- Laundry Room
- Washer and Dryer
Outdoor Features
- Covered Patio or Porch
Utilities
- Air Conditioning
- Central Heating
Community Details
Overview
- Greenbelt
Amenities
- Clubhouse
- Event Center
- Lounge
Recreation
- Yoga or Pilates Studio
- Tennis Courts
- Soccer Field
- Community Basketball Court
- Pickleball Courts
- Community Playground
- Fitness Center
- Lap or Exercise Community Pool
- Zero Entry Pool
- Tot Lot
- Trails
Map
Move In Ready Homes with this Plan
Other Plans in Wellness Ridge - Eventide Collection
About the Builder
Lennar Corporation is a publicly traded homebuilding and real estate services company headquartered in Miami, Florida. Founded in 1954, the company began as a local Miami homebuilder and has since grown into one of the largest residential construction firms in the United States. Lennar operates primarily under the Lennar brand, constructing and selling single-family homes, townhomes, and condominiums designed for first-time, move-up, active adult, and luxury homebuyers.
Beyond homebuilding, Lennar maintains vertically integrated operations that include mortgage origination, title insurance, and closing services through its financial services segment, as well as multifamily development and property technology investments. The company is listed on the New York Stock Exchange under the ticker symbols LEN and LEN.B and is a component of the S&P 500.
Lennar’s corporate leadership and administrative functions are based in Miami, where the firm oversees national strategy, capital allocation, and operational standards across its regional homebuilding divisions. As of fiscal year 2025, Lennar delivered more than 80,000 homes and employed thousands of people nationwide, with operations spanning across the country.
Frequently Asked Questions
How many homes are planned at Wellness Ridge - Eventide Collection
What are the HOA fees at Wellness Ridge - Eventide Collection?
What is the tax rate at Wellness Ridge - Eventide Collection?
How many floor plans are available at Wellness Ridge - Eventide Collection?
How many move-in ready homes are available at Wellness Ridge - Eventide Collection?
Nearby Homes
- Wellness Ridge - Overlook Townhomes
- Wellness Ridge - Cottage Collection
- Wellness Ridge - Eventide Collection
- Wellness Ridge - Manor Collection
- Wellness Ridge - Estates Collection
- Wellness Ridge - Classic Collection
- Wellness Ridge - Chateau Collection
- Reflections at Olympus - Valor
- Reflections at Olympus - Legacy
- Reflections at Olympus - Summit
- Reflections at Olympus - Endeavor
- Ridgeview - 40' Wide
- Ridgeview - 50' Wide
- 0 US Hwy 27 Unit F10543853
- 0 US Hwy 27 Unit F10543833
- 10133 Colt Ln
- 9940 Black Bear Ln
- 17952 Lookout Hill Rd
- 0 Lake Louisa Rd Unit MFRO6355969
- 1777 Bella Lago Dr
Your Personal Tour Guide
Ask me questions while you tour the home.






