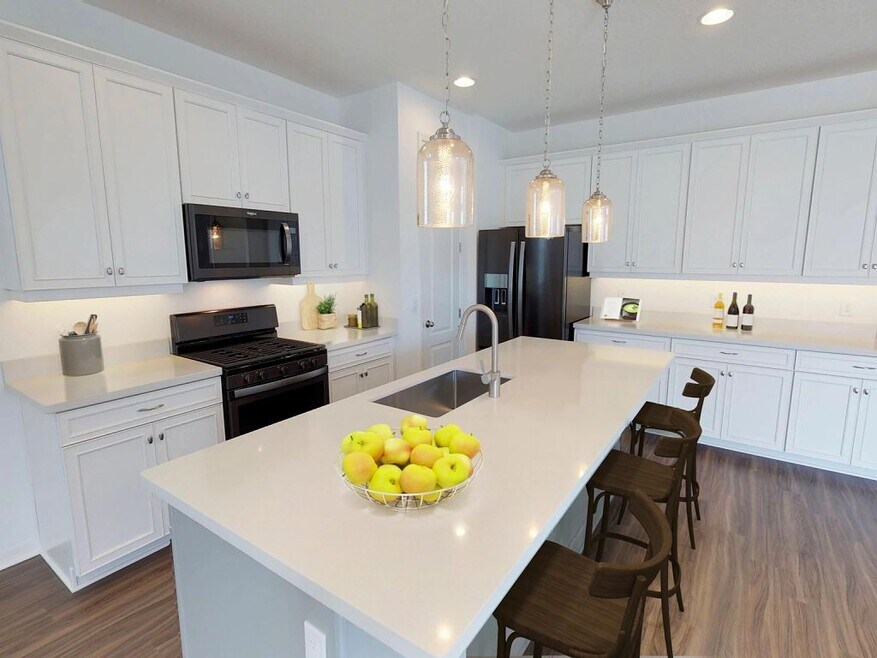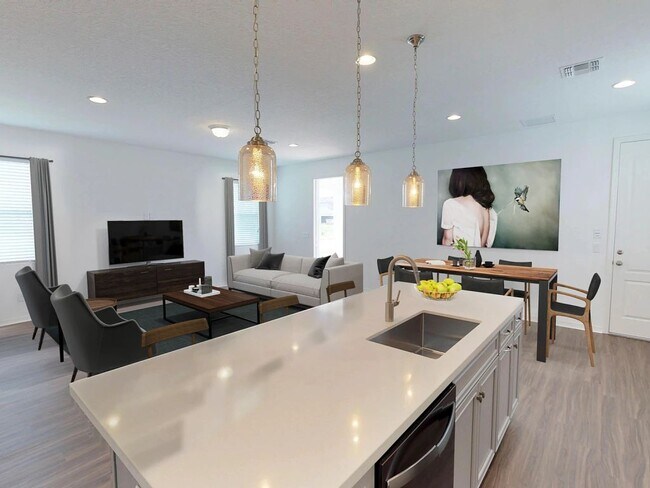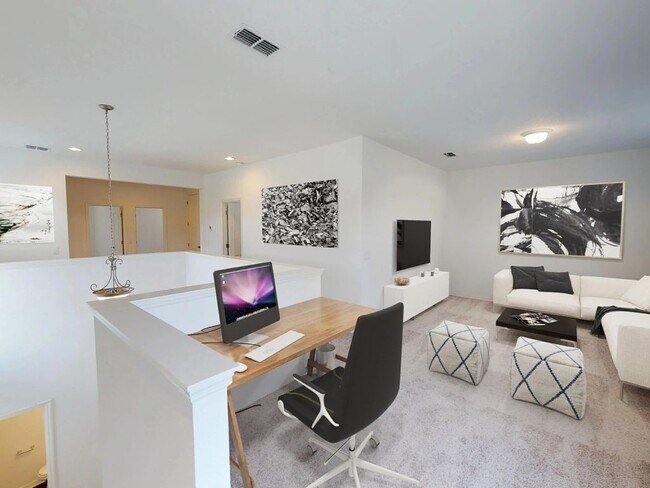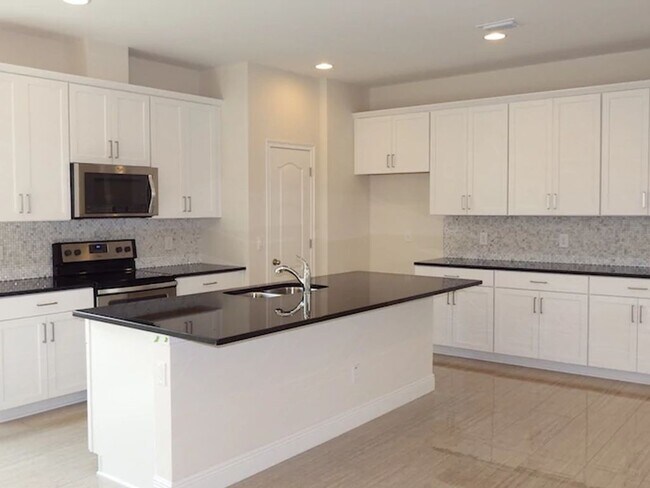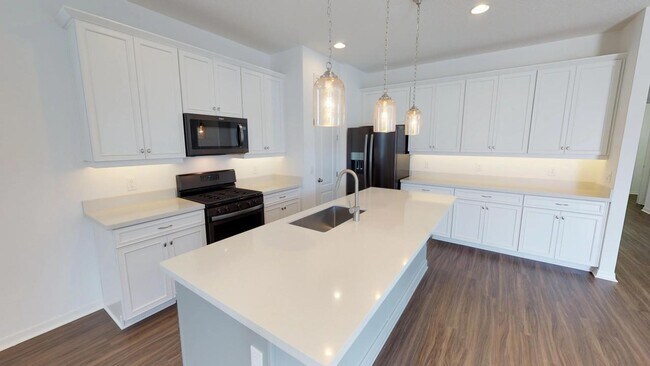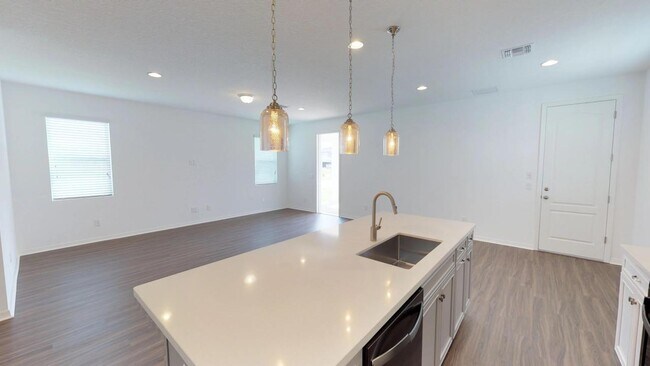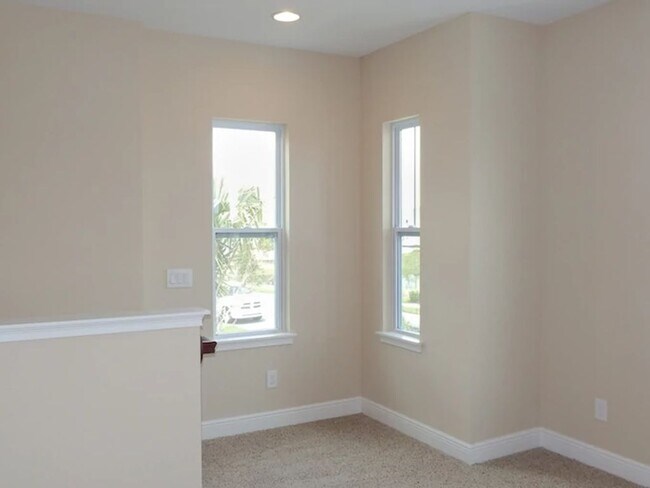
Estimated payment starting at $3,850/month
Highlights
- New Construction
- Solar Power System
- ENERGY STAR Certified Homes
- Harmony Community School Rated 9+
- Primary Bedroom Suite
- Main Floor Primary Bedroom
About This Floor Plan
The Berkeley II is a two-story home offering four bedrooms, two full bathrooms, one half bathroom, and a two-car garage. The first-floor primary suite offers privacy and comfort, while the spacious kitchen with a large island opens to the living and dining areas for easy entertaining. An upstairs loft adds flexible space for work or relaxation, and an optional garage apartment provides even more versatility. Modern finishes, abundant natural light, and thoughtful storage solutions enhance the overall appeal of this beautifully designed home.
Builder Incentives
We're making it even easier for you to move into an expertly crafted Ashton Woods home. Right now, we're offering 30-year fixed rates as low as 3.49% 30-year fixed interest rate (4.37% APR)* OR up to $120,000 in flex cash** on select quick move-in
Sales Office
| Monday |
12:00 PM - 6:00 PM
|
| Tuesday |
10:00 AM - 6:00 PM
|
| Wednesday |
10:00 AM - 6:00 PM
|
| Thursday |
10:00 AM - 6:00 PM
|
| Friday |
10:00 AM - 6:00 PM
|
| Saturday |
10:00 AM - 6:00 PM
|
| Sunday |
12:00 PM - 6:00 PM
|
Home Details
Home Type
- Single Family
Lot Details
- Landscaped
- Sprinkler System
- Lawn
Parking
- 2 Car Attached Garage
- Rear-Facing Garage
Home Design
- New Construction
Interior Spaces
- 2-Story Property
- Double Pane Windows
- Formal Entry
- Family Room
- Dining Area
- Loft
Kitchen
- Breakfast Area or Nook
- Breakfast Bar
- Walk-In Pantry
- Built-In Range
- Built-In Microwave
- Dishwasher
- Stainless Steel Appliances
- Kitchen Island
- Granite Countertops
- Kitchen Fixtures
Flooring
- Carpet
- Tile
Bedrooms and Bathrooms
- 4 Bedrooms
- Primary Bedroom on Main
- Primary Bedroom Suite
- Walk-In Closet
- Powder Room
- Primary bathroom on main floor
- Quartz Bathroom Countertops
- Double Vanity
- Private Water Closet
- Bathroom Fixtures
- Bathtub with Shower
- Walk-in Shower
Laundry
- Laundry Room
- Laundry on main level
- Washer and Dryer Hookup
Eco-Friendly Details
- ENERGY STAR Certified Homes
- Solar Power System
Outdoor Features
- Covered Patio or Porch
- Lanai
Utilities
- Central Heating and Cooling System
- SEER Rated 13-15 Air Conditioning Units
- Programmable Thermostat
- High Speed Internet
- Cable TV Available
Community Details
Recreation
- Community Playground
- Lap or Exercise Community Pool
- Park
- Hiking Trails
- Trails
Additional Features
- Property has a Home Owners Association
- Community Center
Map
Other Plans in Weslyn Park at Sunbridge
About the Builder
- Weslyn Park at Sunbridge
- Weslyn Park at Sunbridge - Botanic Series
- 2928 Voyager Ave
- Weslyn Park at Sunbridge
- Weslyn Park at Sunbridge - Townhome Series
- Weslyn Park at Sunbridge - Weslyn Park in Sunbridge 50'
- Weslyn Park at Sunbridge - Weslyn Park in Sunbridge 34'
- Del Webb Sunbridge - The Echelon Series
- 6644 Wake St
- Del Webb Sunbridge - The Villas Series
- 6376 Shimmering Shores Ln
- Weslyn Park at Sunbridge - Traverse Series
- 6208 Citrus Grove Ct
- 6212 Citrus Grove Ct
- 6224 Citrus Grove Ct
- 6673 Wake St
- 2987 Garden Trail Bend
- 6403 Shimmering Shores Ln
- 6355 Dew Drop Loop
- Del Webb Sunbridge - The Distinctive Series
