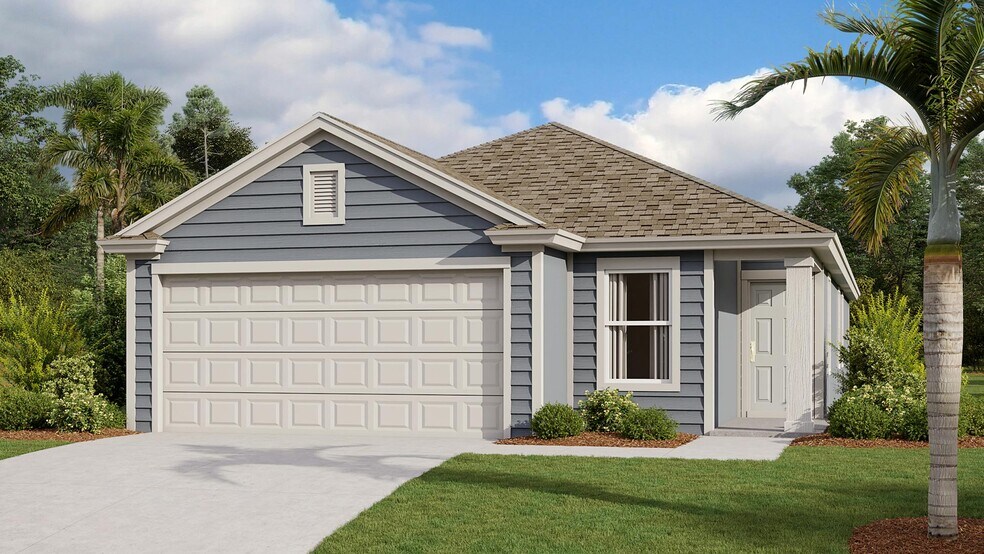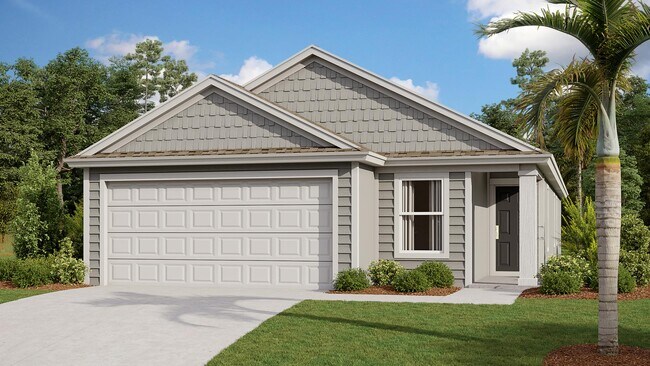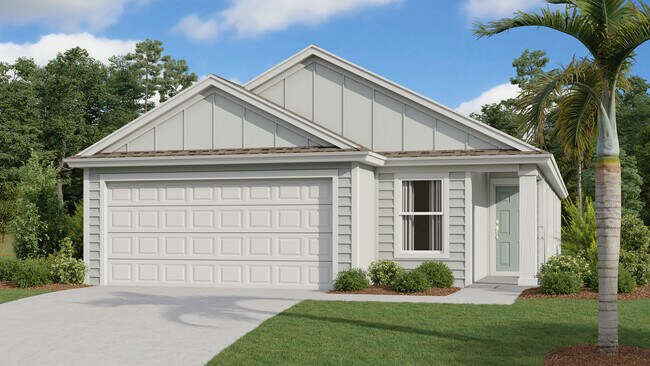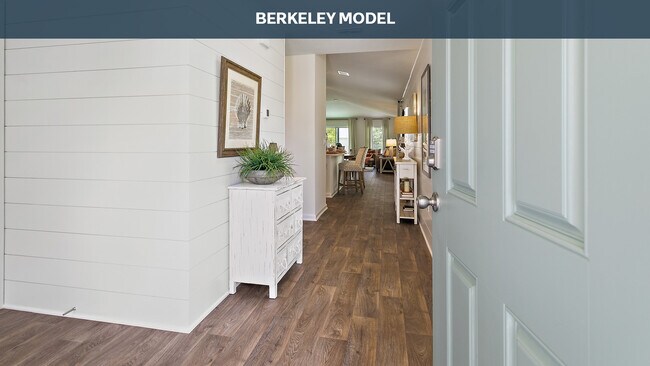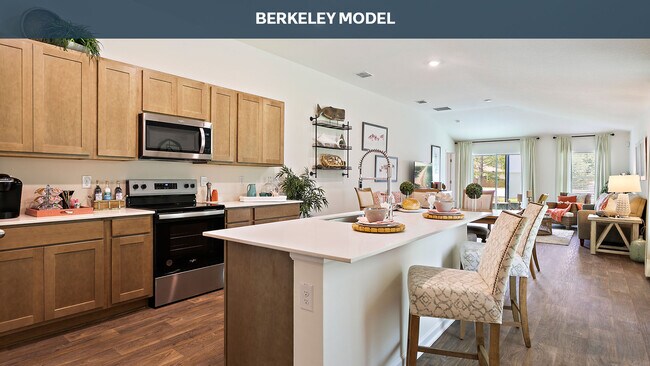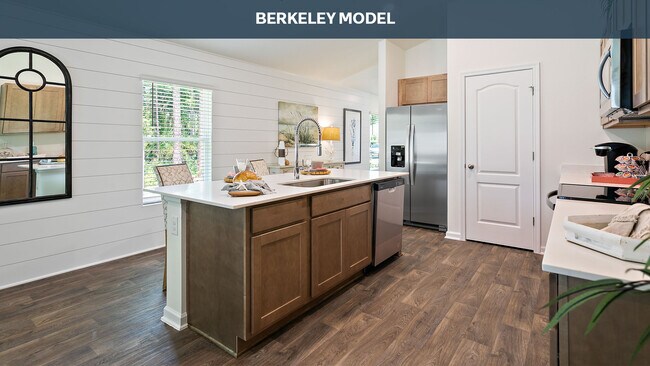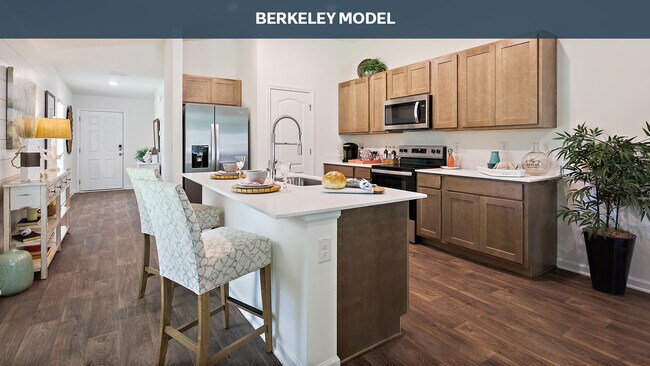
Estimated payment starting at $1,786/month
Total Views
13,324
3
Beds
2
Baths
1,655
Sq Ft
$173
Price per Sq Ft
Highlights
- Golf Course Community
- Fitness Center
- Fishing
- Outdoor Kitchen
- New Construction
- Clubhouse
About This Floor Plan
Come see how the Berkeley home plan lives so much larger than its square footage! This home plan features approximately 1,655 square feet, with three bedrooms, two bathrooms. The open concept layout includes a large kitchen, nook and gathering room. At the heart of the kitchen is a large island where homeowners will enjoy preparing meals while entertaining family and friends. The abundance of large windows makes this home come alive with natural light. The main suite has a spacious bathroom with double vanity and large walk in closet. The Berkeley offers future homeowners an excellent new construction home with energy-efficient features in neighborhoods across North Florida!
Sales Office
Hours
| Monday - Saturday |
10:00 AM - 6:00 PM
|
| Sunday |
12:00 PM - 6:00 PM
|
Sales Team
Grand Reserve Online Sales Concierge
Office Address
504 Grand Reserve Dr
Bunnell, FL 32110
Driving Directions
Home Details
Home Type
- Single Family
Parking
- 2 Car Attached Garage
- Front Facing Garage
Home Design
- New Construction
Interior Spaces
- 1,655 Sq Ft Home
- 1-Story Property
- Living Room
Kitchen
- Breakfast Area or Nook
- Walk-In Pantry
- Dishwasher
- Kitchen Island
Bedrooms and Bathrooms
- 3 Bedrooms
- Walk-In Closet
- 2 Full Bathrooms
- Dual Vanity Sinks in Primary Bathroom
- Walk-in Shower
Laundry
- Laundry Room
- Washer and Dryer Hookup
Outdoor Features
- Patio
Community Details
Overview
- No Home Owners Association
Amenities
- Outdoor Kitchen
- Community Fire Pit
- Clubhouse
Recreation
- Golf Course Community
- Pickleball Courts
- Bocce Ball Court
- Fitness Center
- Community Pool
- Fishing
Map
Other Plans in Grand Reserve
About the Builder
D.R. Horton is now a Fortune 500 company that sells homes in 113 markets across 33 states. The company continues to grow across America through acquisitions and an expanding market share. Throughout this growth, their founding vision remains unchanged.
They believe in homeownership for everyone and rely on their community. Their real estate partners, vendors, financial partners, and the Horton family work together to support their homebuyers.
Nearby Homes
- 508 Grand Reserve Dr
- 656 Grand Reserve Dr
- 0 Sr 100 Unit MFRFC301516
- 2315 E Moody Blvd
- 32 Flagstick Ln
- 12 Flagstick Ln
- 34 Flagstick Ln
- 14 Flagstick Ln
- 24 Flagstick Ln
- 26 Flagstick Ln
- 22 Flagstick Ln
- 20 Flagstick Ln
- 0 Chapel St Unit MFRC7495018
- 7 Evans Park Place
- 856 Grand Reserve Dr
- 179 Eric Dr
- 9 Edison Ln
- 0 53xx Us Hwy 1 N
- 2180 S Us-1
- 0 U S Route 1
