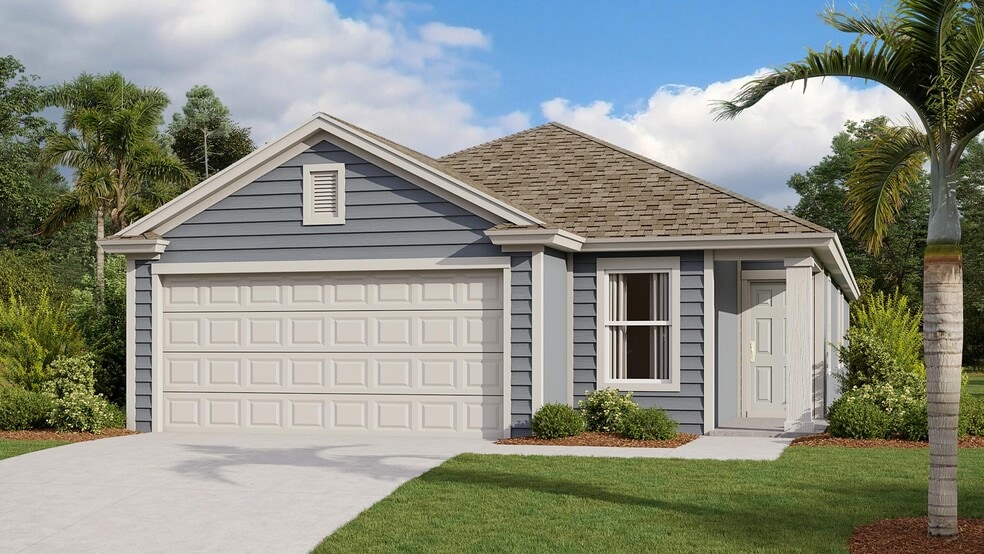
Verified badge confirms data from builder
Green Cove Springs, FL 32043
Estimated payment starting at $1,993/month
Total Views
16,959
3
Beds
2
Baths
1,655
Sq Ft
$193
Price per Sq Ft
Highlights
- Fitness Center
- New Construction
- No HOA
- Green Cove Springs Junior High School Rated A-
- Primary Bedroom Suite
- Community Pool
About This Floor Plan
Come see how the Berkeley home plan lives so much larger than its square footage! This home plan features approximately 1,655 square feet, with three bedrooms, two bathrooms. The open concept layout includes a large kitchen, nook and gathering room. At the heart of the kitchen is a large island where homeowners will enjoy preparing meals while entertaining family and friends. The abundance of large windows makes this home come alive with natural light. The main suite has a spacious bathroom with double vanity and large walk in closet. The Berkeley offers future homeowners an excellent new construction home with energy-efficient features in neighborhoods across North Florida!
Sales Office
Hours
| Monday - Saturday |
10:00 AM - 6:00 PM
|
| Sunday |
12:00 PM - 6:00 PM
|
Sales Team
Rookery Online Sales Concierge
Cathy Cate
Jason Coston
Office Address
4231 Audubon Ave
Green Cove Springs, FL 32043
Driving Directions
Home Details
Home Type
- Single Family
Parking
- 2 Car Attached Garage
- Front Facing Garage
Home Design
- New Construction
Interior Spaces
- 1,655 Sq Ft Home
- 1-Story Property
- Formal Entry
- Living Room
- Open Floorplan
- Dining Area
Kitchen
- Walk-In Pantry
- Kitchen Island
Bedrooms and Bathrooms
- 3 Bedrooms
- Primary Bedroom Suite
- Walk-In Closet
- 2 Full Bathrooms
- Primary bathroom on main floor
- Dual Vanity Sinks in Primary Bathroom
- Bathtub with Shower
Laundry
- Laundry Room
- Laundry on main level
Outdoor Features
- Covered Patio or Porch
Community Details
Overview
- No Home Owners Association
Amenities
- Community Gazebo
- Meeting Room
Recreation
- Community Playground
- Fitness Center
- Community Pool
- Splash Pad
- Dog Park
Map
Other Plans in Rookery
About the Builder
D.R. Horton is now a Fortune 500 company that sells homes in 113 markets across 33 states. The company continues to grow across America through acquisitions and an expanding market share. Throughout this growth, their founding vision remains unchanged.
They believe in homeownership for everyone and rely on their community. Their real estate partners, vendors, financial partners, and the Horton family work together to support their homebuyers.
Nearby Homes
- Rookery
- 0 Rosehill Ave
- 452 Vermont Ave
- 1000 Cooks Ln
- 100 El Dorado Dr
- 1701 Idlewild Ave
- 206 S Oakridge Ave
- 2005 S County Road 16
- 654 S Orange Ave
- 1110 Palmer St Unit Lots 2 - Lot 12
- 1750 Harring St
- 1181 Martin Luther King Junior Blvd
- Laurelton - Seasons Collection
- 609 Magnolia Ave
- 605 Magnolia Ave
- 314 Bayard St
- 322 Bayard St
- 654 N Orange Ave
- The Preserve at Laurelton - The Canopy Collection
- 117 Yacht Club Point






