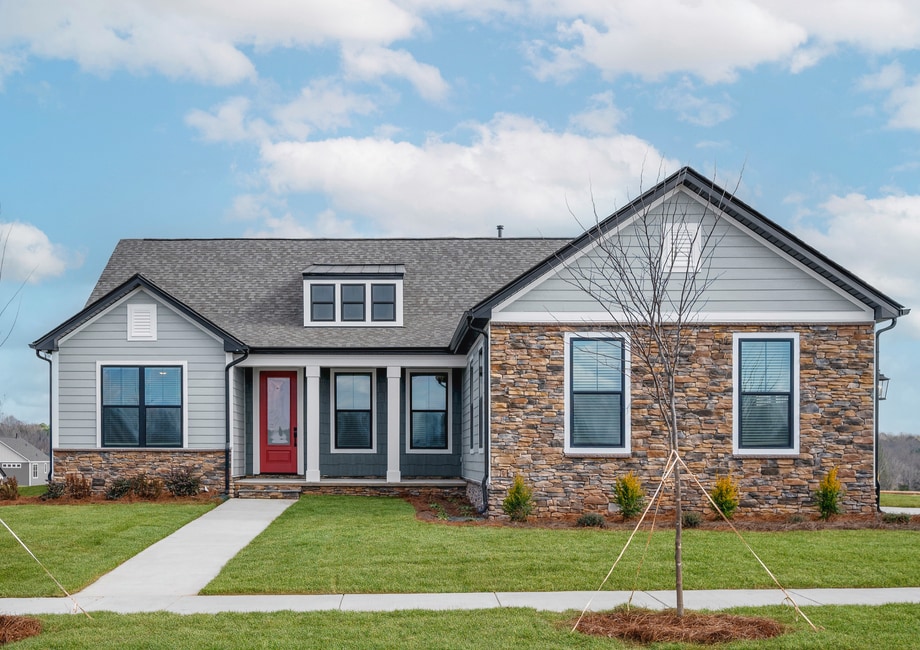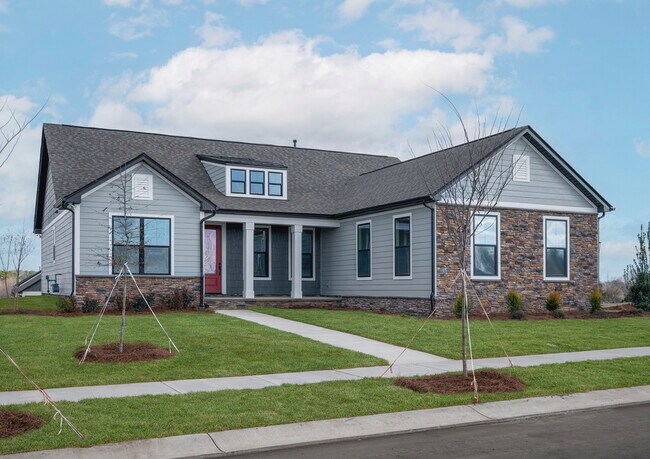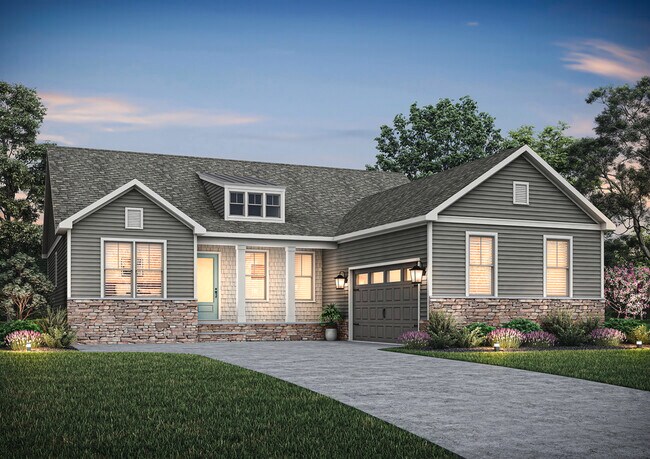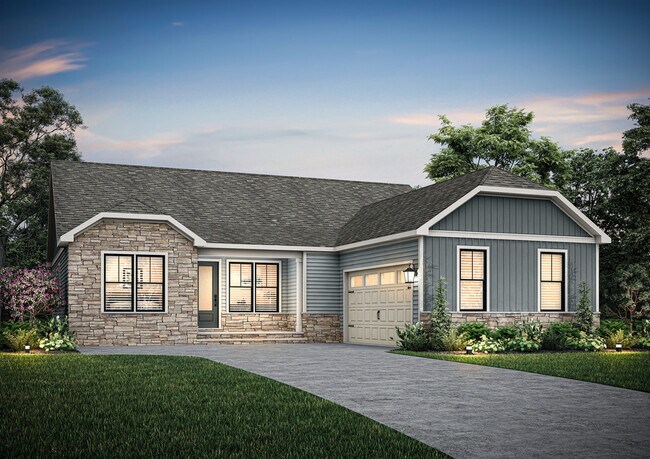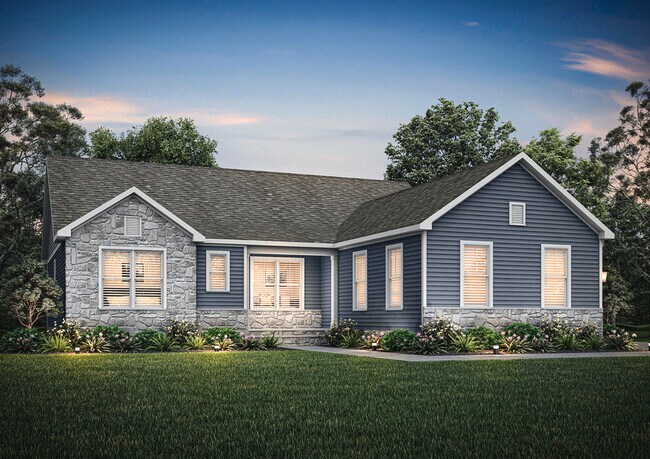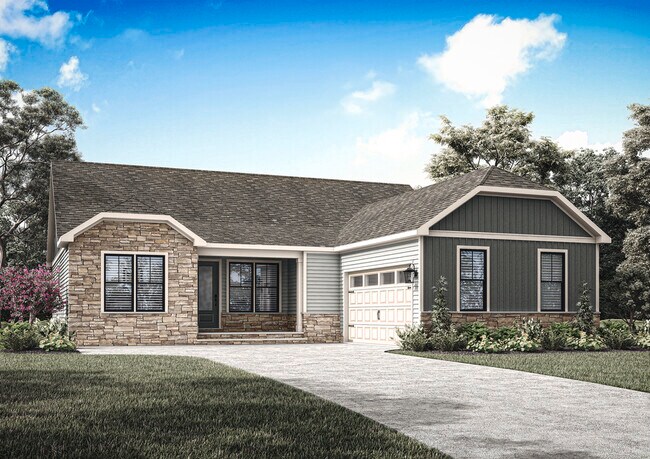
Estimated payment starting at $3,077/month
Highlights
- New Construction
- Primary Bedroom Suite
- ENERGY STAR Certified Homes
- Gourmet Kitchen
- Built-In Refrigerator
- Modern Architecture
About This Floor Plan
Welcome to the epitome of fantastic living! The three-bedroom, two-bath Berkeley floor plan is not your average home. It's a haven of good times and great memories waiting to happen. The fully loaded kitchen is like a playground for your inner chef complete with stainless steel kitchen appliances and an oversized island. For when you need something more formal, the adjacent dining room is where you can show off your hosting skills and indulge in a touch of sophistication. This home is all about creating laughter, hosting gatherings and living life to the fullest. So, whether you're throwing a party or having a relaxing night in, this home is your canvas for unforgettable fun.
Builder Incentives
$25,000 in incentives!
Sales Office
Home Details
Home Type
- Single Family
Lot Details
- Landscaped
- Private Yard
- Lawn
- Garden
HOA Fees
- $33 Monthly HOA Fees
Parking
- 2 Car Attached Garage
- Front Facing Garage
Taxes
- No Special Tax
Home Design
- New Construction
- Modern Architecture
- Patio Home
Interior Spaces
- 1,868 Sq Ft Home
- 1-Story Property
- High Ceiling
- Recessed Lighting
- Blinds
- Formal Entry
- Family Room
- Formal Dining Room
- Flex Room
- Screened Porch
- Luxury Vinyl Plank Tile Flooring
Kitchen
- Gourmet Kitchen
- Walk-In Pantry
- Built-In Range
- ENERGY STAR Cooktop
- Built-In Refrigerator
- ENERGY STAR Qualified Refrigerator
- ENERGY STAR Qualified Dishwasher
- Dishwasher
- Stainless Steel Appliances
- Kitchen Island
- Quartz Countertops
- Stainless Steel Countertops
- Tiled Backsplash
- White Kitchen Cabinets
- Wood Stained Kitchen Cabinets
- Flat Panel Kitchen Cabinets
- Solid Wood Cabinet
Bedrooms and Bathrooms
- 3 Bedrooms
- Primary Bedroom Suite
- Walk-In Closet
- 2 Full Bathrooms
- Primary bathroom on main floor
- Dual Vanity Sinks in Primary Bathroom
- Bathtub with Shower
- Walk-in Shower
Laundry
- Laundry Room
- Laundry on lower level
- Washer and Dryer Hookup
Eco-Friendly Details
- ENERGY STAR Certified Homes
Outdoor Features
- Screened Patio
- Outdoor Grill
- Barbecue Stubbed In
Utilities
- Central Heating and Cooling System
- Programmable Thermostat
- High Speed Internet
Community Details
Overview
- Association fees include ground maintenance
Amenities
- Community Barbecue Grill
- Picnic Area
- Children's Playroom
Recreation
- Pickleball Courts
- Bocce Ball Court
- Community Playground
- Park
- Tot Lot
- Cornhole
- Dog Park
Map
Other Plans in Stoneridge Hills
About the Builder
- Stoneridge Hills
- 839 Allendale Cir
- 2069 Landry Ln Unit 233
- 2076 Landry Ln Unit 232
- 849 Allendale Cir
- #5 Farrow Dr
- 227 Heartland Dr
- 1407 Jack White Dr Unit 105
- 217 Heartland Dr
- 470 Forestwood Rd
- 0 Sterling Dr
- 629 Powell St
- 1611 Herndon Farm Rd
- 0000 Miller Pond Rd
- 1391 Colwick Ln
- Hardy Pond
- Hardy Pond Townhomes
- 209 Beths Ct
- 573 Dr
- 975 Mcafee Ct
Ask me questions while you tour the home.
