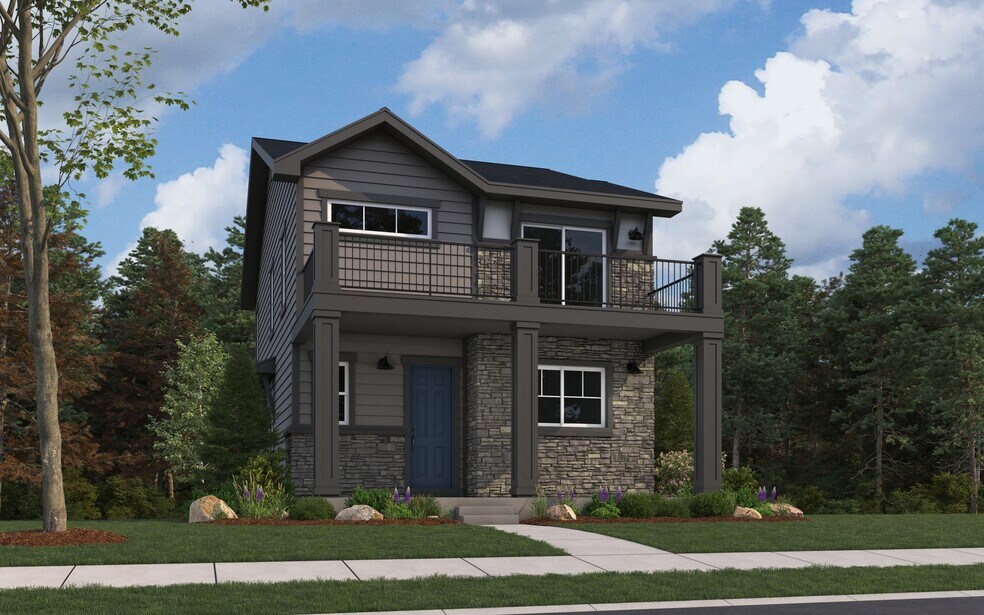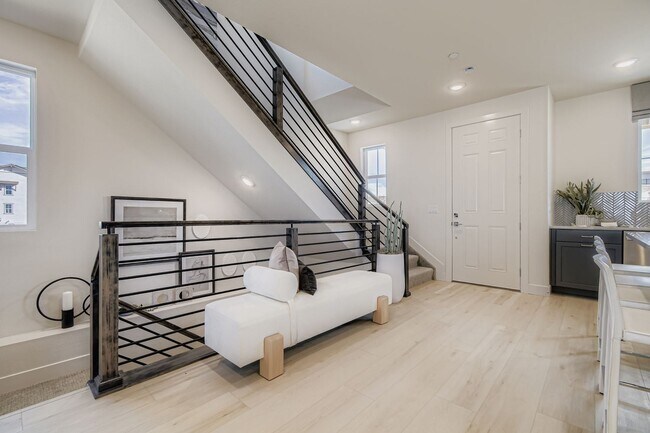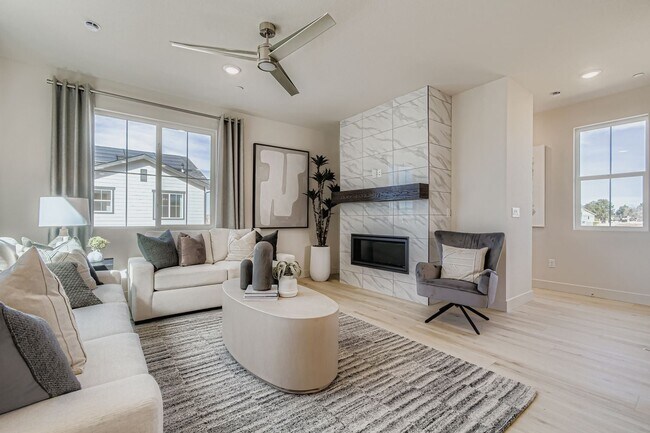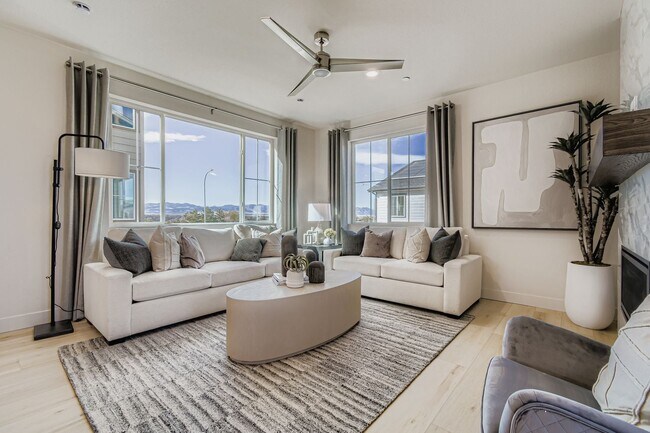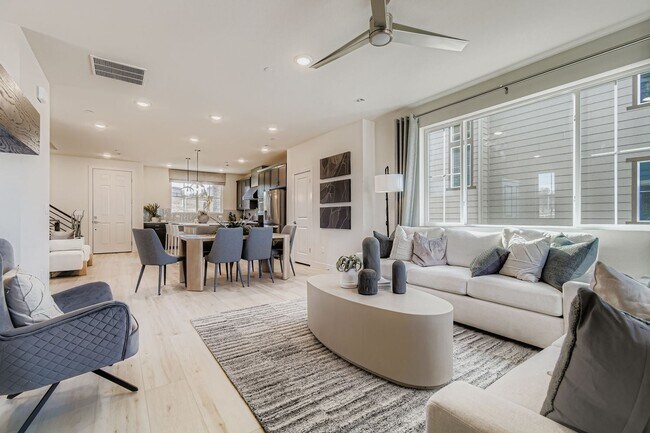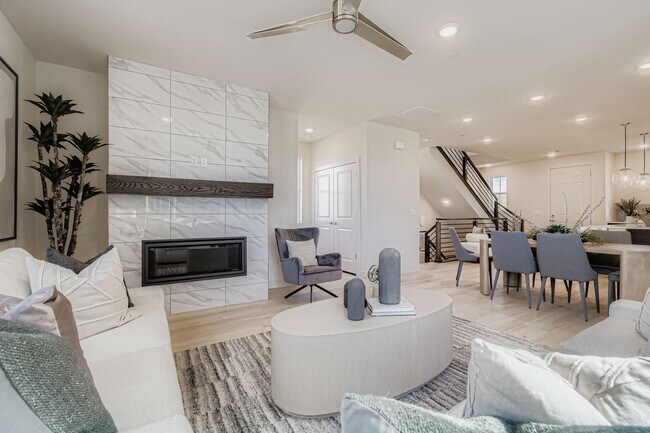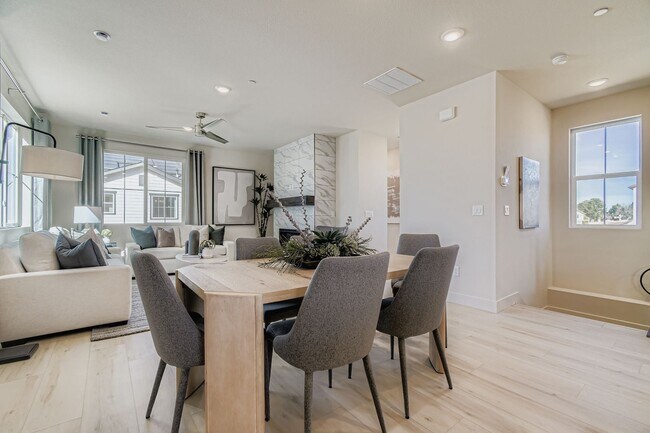
Estimated payment starting at $4,057/month
Highlights
- New Construction
- Clubhouse
- Community Basketball Court
- Primary Bedroom Suite
- Views Throughout Community
- 2 Car Attached Garage
About This Floor Plan
The Berkeley Plan offers 2,142 square feet of flexible, thoughtfully designed living across three spacious levels—perfect for modern households seeking comfort, privacy, and upscale features. On the entry level , you’ll find a 2-car garage and a private suite complete with a bedroom and full bath—ideal for guests, multigenerational living, or a home office. Optional upgrades allow you to customize this space to fit your lifestyle. The main level features an expansive great room, dining area, powder bath, and a large covered porch—designed for both everyday living and easy entertaining. Personalize your kitchen with chef’s, luxury, or gourmet layout options to suit your cooking style and elevate your hosting potential. Upstairs, retreat to a spacious primary suite that includes exclusive access to a private rooftop deck —your own outdoor oasis perfect for morning coffee or sunset views. Two additional bedrooms, two full baths, and a conveniently located laundry room complete the top floor. With its versatile layout, upscale options, and standout rooftop feature, The Berkeley Plan offers the ideal balance of functionality and elevated living.
Builder Incentives
Discover incredible savings on new homes from [DBA], featuring low monthly payments and low rates on move-in ready homes. Learn more today!
Sales Office
| Monday |
10:00 AM - 6:00 PM
|
| Tuesday |
10:00 AM - 6:00 PM
|
| Wednesday |
10:00 AM - 6:00 PM
|
| Thursday |
10:00 AM - 6:00 PM
|
| Friday |
10:00 AM - 6:00 PM
|
| Saturday |
10:00 AM - 6:00 PM
|
| Sunday |
11:00 AM - 5:00 PM
|
Home Details
Home Type
- Single Family
Parking
- 2 Car Attached Garage
- Rear-Facing Garage
Home Design
- New Construction
Interior Spaces
- 3-Story Property
- Open Floorplan
- Basement
Kitchen
- Eat-In Kitchen
- Kitchen Island
- Kitchen Fixtures
Bedrooms and Bathrooms
- 4 Bedrooms
- Primary Bedroom Suite
- Walk-In Closet
- Powder Room
- Dual Vanity Sinks in Primary Bathroom
- Private Water Closet
- Bathroom Fixtures
- Walk-in Shower
Laundry
- Laundry Room
- Laundry on upper level
Utilities
- Air Conditioning
Community Details
Overview
- Views Throughout Community
Amenities
- Clubhouse
- Community Center
Recreation
- Community Basketball Court
- Community Playground
- Park
- Trails
Map
Other Plans in Uplands
About the Builder
- Uplands
- Alpine Village
- 10371 Osceola St
- 0 W 74th Ave
- 4809 N Tejon St
- 4815 N Tejon St
- 9191 Eaton St
- 5780 W 92nd Ave
- Westminster Station - Townhomes
- 2676 W 68th Ave
- 2658 W 68th Ave
- 9195 Pierce St Unit 3
- 9195 Pierce St Unit 1
- Greenlawn Towns
- 2870 W 67th Place
- Midtown - Horizon Townhomes Portfolio
- 0 Federal Blvd
- 3900 W 64th Ave
- 7402 W 76th Ave
- 3896 W 103rd Cir
