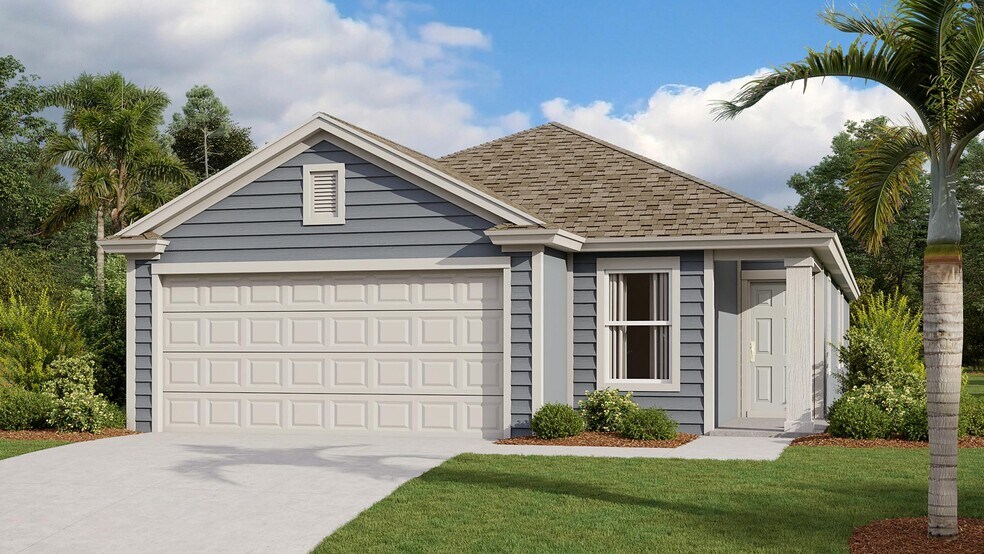Starting from $360,990
St. Augustine, FL 32084
Estimated payment starting at $2,235/month
Total Views
9,024
3
Beds
2
Baths
1,655
Sq Ft
$218
Price per Sq Ft
Highlights
- Fitness Center
- New Construction
- ENERGY STAR Certified Homes
- R J Murray Middle School Rated A-
- Built-In Freezer
- Clubhouse
About This Floor Plan
The BERKELEY Plan is available in St. Augustine, FL 32084, starting from $360,990. This design offers approximately 1,655 square feet and is available in St. Johns County, with nearby schools such as Webster Elementary School, R J Murray Middle School, and St. Augustine High School.
Home Details
Home Type
- Single Family
Parking
- 2 Car Attached Garage
- Front Facing Garage
Home Design
- New Construction
Interior Spaces
- 1,655 Sq Ft Home
- 1-Story Property
- Living Room
- Attic
Kitchen
- Breakfast Area or Nook
- Walk-In Pantry
- Built-In Oven
- Built-In Range
- Built-In Freezer
- Built-In Refrigerator
- Kitchen Island
Bedrooms and Bathrooms
- 3 Bedrooms
- Walk-In Closet
- 2 Full Bathrooms
- Double Vanity
- Bathtub with Shower
- Walk-in Shower
Laundry
- Laundry Room
- Washer and Dryer
Eco-Friendly Details
- Energy-Efficient Insulation
- ENERGY STAR Certified Homes
Outdoor Features
- Patio
Utilities
- Central Heating and Cooling System
- Cable TV Available
Community Details
Recreation
- Community Basketball Court
- Community Playground
- Fitness Center
- Community Pool
- Recreational Area
Additional Features
- No Home Owners Association
- Clubhouse
Map
Nearby Homes
- Cordera Townhomes
- Cordera Townhomes - Express
- Morada - Seasons
- Orchard Park Townhomes
- 2201 Deerwood Acres Dr
- 2890 Hilltop Rd
- 2850 Hilltop Rd
- 312 Crystal Lake Dr
- 316 Crystal Lake Dr
- 248 N Prairie Lakes Dr
- 255 N Prairie Lakes Dr
- 705 Coachmans Place
- 00 Kings Estate Rd
- 2209 Twin Fox Trail
- 0 Rolling Hills Dr Unit 260130
- 785 Kings Estate Rd
- 0 Dobbs Rd Unit 255110
- 0 Dobbs Rd Unit MFRGC533824
- 0 Dobbs Rd Unit 2107194
- 1148 Kerri Lynn Rd
Your Personal Tour Guide
Ask me questions while you tour the home.






