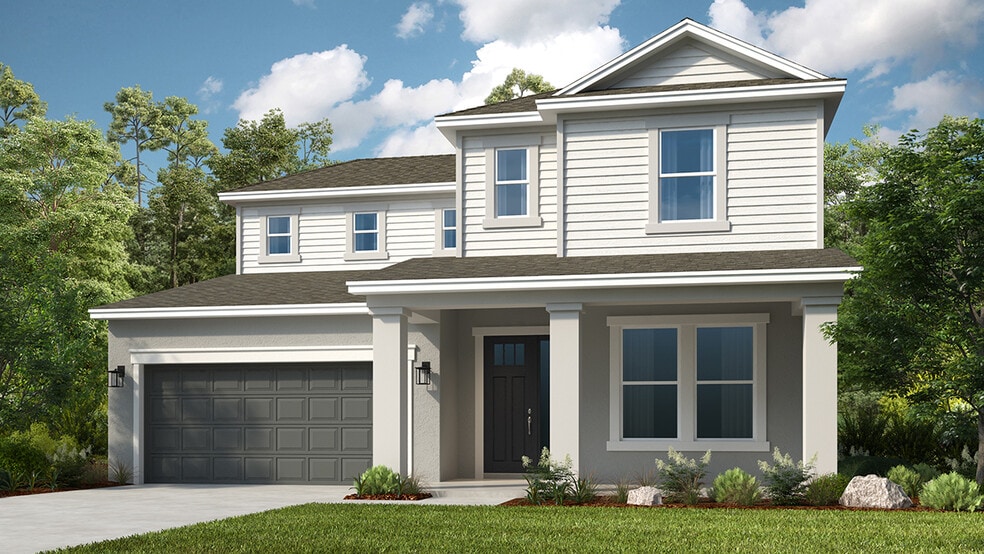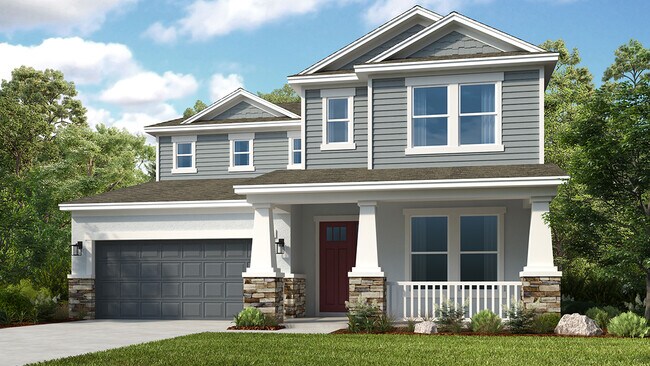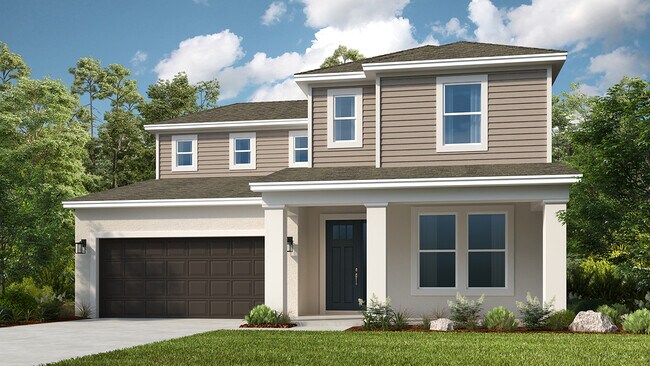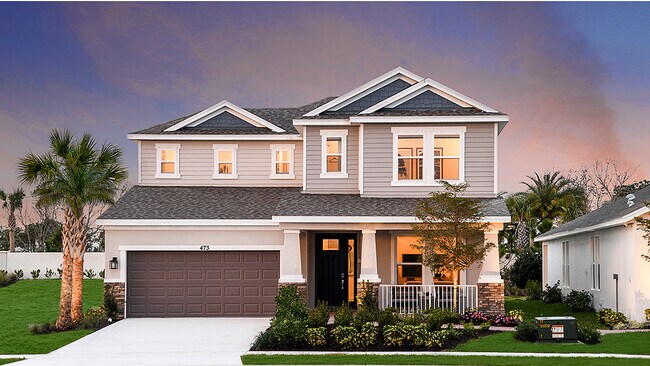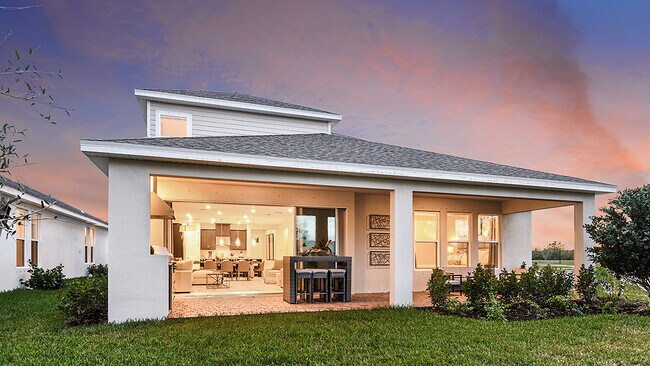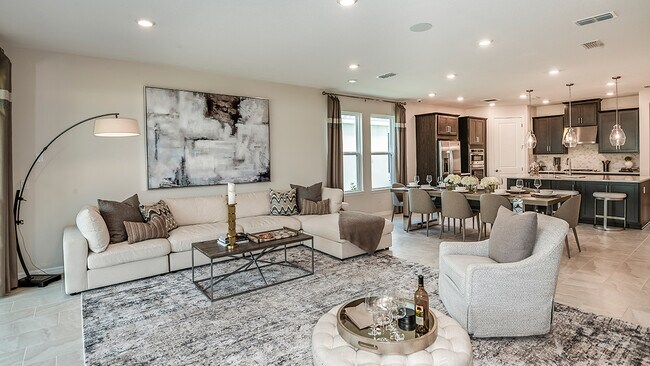
Sarasota, FL 34241
Estimated payment starting at $4,230/month
Highlights
- Fitness Center
- Home Theater
- Primary Bedroom Suite
- Lakeview Elementary School Rated A
- New Construction
- Gated Community
About This Floor Plan
The Bermuda is a gorgeous two-story home, equipped with an array of personalization and upgrade options throughout. This 3,053 square foot home features an open-concept design that starts as you walk into the foyer with views all the way to the optional extended lanai at the back of the home. With 4 bedrooms, 3.5 baths, flex room and more, the Bermuda is sure to impress! Off the entry foyer is the flex room/optional study and half bath. You have the option to choose a guest bedroom with full bath in lieu of the flex and half bath. As you move down the foyer, you’ll find the open kitchen and casual dining areas which have plenty of space for food and conversation to flow. The kitchen features ample counter space, large island, and substantial walk-in pantry. A large great room is beyond the casual dining area, flowing out to the lanai. Off of the great room is the roomy first-floor primary suite including a primary bath with side-by-side vanity, over-sized shower, and large walk-in closet. You may choose a soaking tub an as option in addition to the shower. Upstairs you’ll find 3 secondary bedrooms and 2 bathrooms. One bedroom features an en suite bath and the other two bedrooms share a bath that is located between them. There are also many options to personalize this space with an optional game room, media room, and/or extra bedrooms and bathrooms. The Bermuda has many options to make this space your own.
Builder Incentives
Enjoy the security of a reduced Conventional 30-Year Fixed Rate with a 9-month extended rate lock while your home is being built. Available at select communities when using Taylor Morrison Home Funding, Inc.
Sales Office
| Monday - Saturday |
10:00 AM - 6:00 PM
|
| Sunday |
12:00 PM - 5:00 PM
|
Home Details
Home Type
- Single Family
HOA Fees
- $220 Monthly HOA Fees
Parking
- 2 Car Attached Garage
- Front Facing Garage
Home Design
- New Construction
Interior Spaces
- 3,053 Sq Ft Home
- 2-Story Property
- Double Pane Windows
- Smart Doorbell
- Great Room
- Dining Room
- Home Theater
- Home Office
- Loft
- Game Room
- Flex Room
- Smart Thermostat
Kitchen
- Dishwasher
- Stainless Steel Appliances
- Kitchen Island
- Granite Countertops
- Disposal
Flooring
- Carpet
- Tile
Bedrooms and Bathrooms
- 4 Bedrooms
- Primary Bedroom Suite
- Powder Room
- In-Law or Guest Suite
- Private Water Closet
- Soaking Tub
Outdoor Features
- Lanai
- Front Porch
Additional Features
- Energy-Efficient Insulation
- Sprinkler System
- SEER Rated 13-15 Air Conditioning Units
Community Details
Recreation
- Community Basketball Court
- Community Playground
- Fitness Center
- Community Pool
- Hiking Trails
- Trails
Additional Features
- Gated Community
Map
Other Plans in Cassia at Skye Ranch
About the Builder
- Cassia at Skye Ranch
- 8216 Summer Night Rd
- 9260 Starry Night Ave
- 9268 Starry Night Ave
- Esplanade at Skye Ranch
- The Towns at Skye Ranch
- Hawkstone - 62' Homesite Series
- Hawkstone - 52' Homesite Series
- Grand Park
- Grand Park - Celebration
- Grand Park - Coastal
- Grand Park - Townhomes
- Grand Park - Cove
- Grand Park - Cruise
- Grand Park - Coral
- 9255 Swaying Branch Rd
- 10709 Leafwing Dr
- 10736 Leafwing Dr
- 0 Quarter Horse Rd
- 9076 Tequila Sunrise Dr
