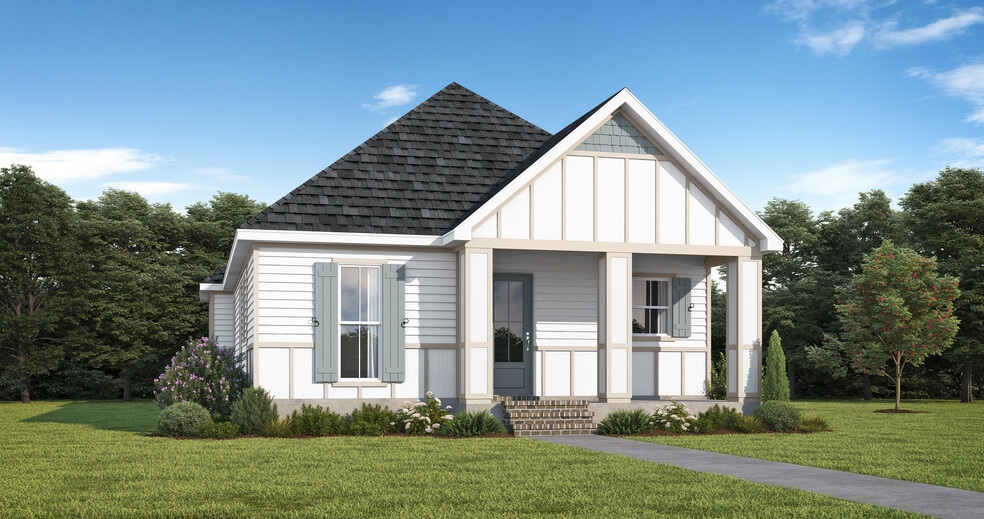
Estimated payment starting at $1,876/month
Total Views
797
3
Beds
2
Baths
1,543
Sq Ft
$196
Price per Sq Ft
Highlights
- New Construction
- Pond in Community
- Community Pool
- Clubhouse
- No HOA
- Front Porch
About This Floor Plan
The Bermuda Transitional Plan by Manuel Builders is available in the Couret Farms community in Lafayette, LA 70507, starting from $302,500. This design offers approximately 1,543 square feet and is available in Lafayette Parish, with nearby schools such as Carencro Middle School, Carencro High School, and Live Oak Elementary School.
Sales Office
All tours are by appointment only. Please contact sales office to schedule.
Office Address
505 W Pont des Mouton Rd
Lafayette, LA 70507
Driving Directions
Home Details
Home Type
- Single Family
Parking
- 2 Car Attached Garage
- Rear-Facing Garage
Home Design
- New Construction
Interior Spaces
- 1,543 Sq Ft Home
- 1-Story Property
- Living Room
- Open Floorplan
- Dining Area
Bedrooms and Bathrooms
- 3 Bedrooms
- Walk-In Closet
- 2 Full Bathrooms
- Primary bathroom on main floor
- Split Vanities
- Bathtub
- Walk-in Shower
Laundry
- Laundry Room
- Laundry on main level
Outdoor Features
- Front Porch
Community Details
Overview
- No Home Owners Association
- Pond in Community
Amenities
- Clubhouse
- Community Center
Recreation
- Community Playground
- Community Pool
Map
Other Plans in Couret Farms
About the Builder
Manuel Builders believe in true old-fashioned customer service. Treasuring you and truly desiring to meet your needs. They see serving their customers and their community as their top priority. Their in-house architect and design team ensures that you get exactly what you want to fit your lifestyle, tastes and budget.
They believe in honesty, good communication and up-front business practices. Their on-the-level pricing means they provide you with a hard bid promise, no surprises; what they quote is what you pay.
They believe they should do all things with excellence. They are a group of skilled professionals focused on teamwork and innovation, being leaders in their industry.
Nearby Homes
- Couret Farms
- 300 W Blk W Pont Des Mouton Rd
- Couret Farms
- 400 Acadian Hills Ln
- 205 E Pont Des Mouton Rd
- 4834 Moss St
- 3806 Moss St
- 4494 Moss St
- 2200 N University Ave
- Hillwood
- Grand Oaks
- 600 E Pont Des Mouton Rd
- 200 E Pont Des Mouton Rd
- 219 Chalmette Dr Unit 28
- 600 Loire Ave
- 212 Virginia Ave
- 1802 N University Ave
- 400 Rd
- 722 E Butcher Switch Rd
- 1413 N Saint Antoine St
