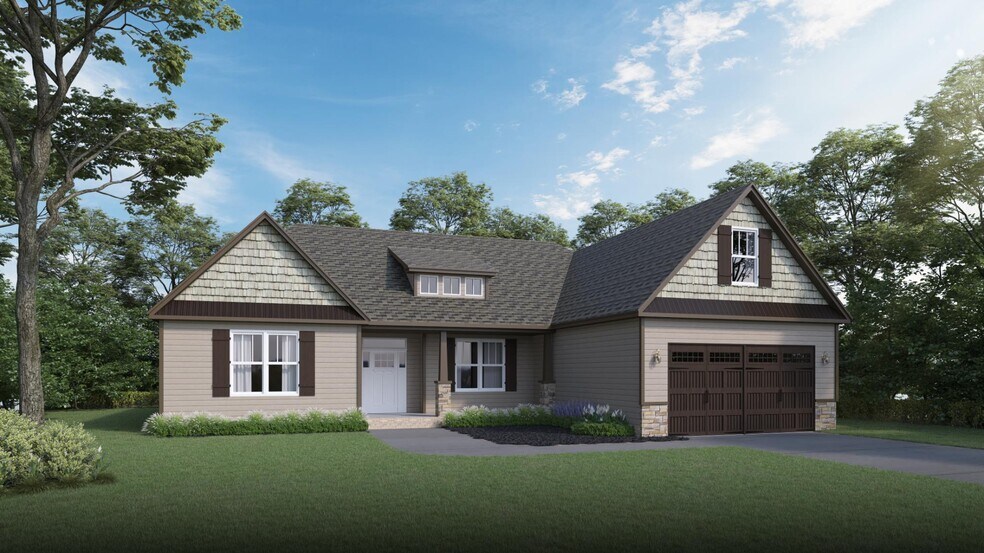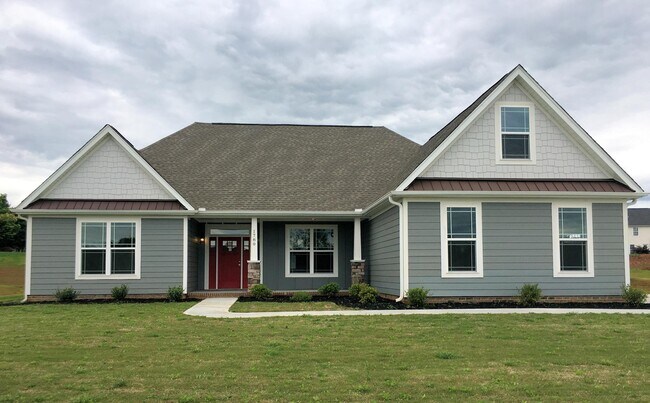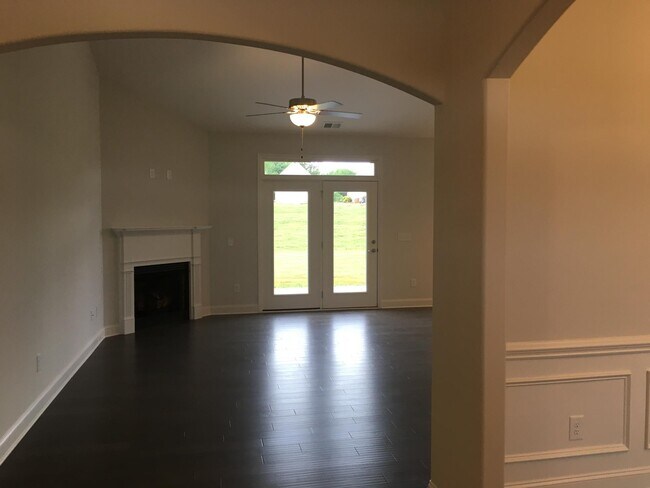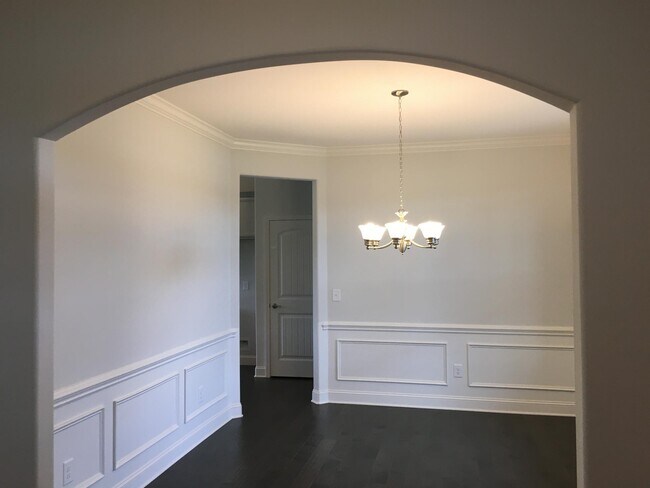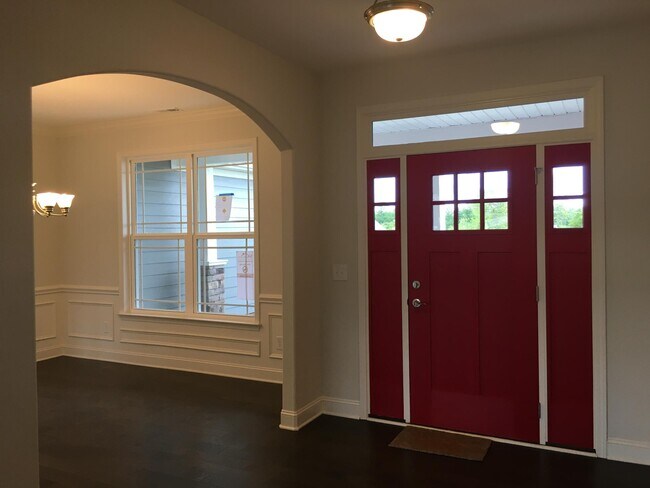
Estimated payment starting at $2,265/month
Highlights
- New Construction
- Freestanding Bathtub
- High Ceiling
- Woodruff High School Rated A-
- Bonus Room
- Granite Countertops
About This Floor Plan
This classic floor plan begins with a large, covered front porch. Walking through the front door, you'll find an ample foyer that opens up in three directions: a formal dining room, the family room, and a hallway leading to the secondary bedrooms. The dining room connects directly with the kitchen, making large meals easier to manage. The kitchen's angled peninsula opens up to the breakfast nook and the family roomproviding both a sense of openness and a degree of separation between the kitchen and the family room. The breakfast nook's bay window creates an ideal spot for smaller meals.The master bedroom is located off the breakfast nook and features a large bathroom with a walk-in closet. The two secondary bedrooms are both unusually spacious for a floor plan in this square footage. A large bathroom sits between the two secondary bedrooms, serving both bedrooms and any potential guests. The bonus room over the garage opens up a number of different possibilities: an additional bedroom, a game room, a study, a theater room, etc. If you're looking for spacious bedrooms and the benefits of an open floor plan, but you still want some classic touches like a formal dining room, then the Berryhill II might be what you're looking for.Available in either 3 or 4 bedrooms.
Sales Office
All tours are by appointment only. Please contact sales office to schedule.
Home Details
Home Type
- Single Family
Parking
- 2 Car Attached Garage
- Front Facing Garage
Home Design
- New Construction
Interior Spaces
- 1-Story Property
- High Ceiling
- Formal Dining Room
- Bonus Room
- Luxury Vinyl Plank Tile Flooring
- Smart Thermostat
Kitchen
- Breakfast Area or Nook
- Walk-In Pantry
- Stainless Steel Appliances
- Kitchen Island
- Granite Countertops
- Quartz Countertops
- Tiled Backsplash
Bedrooms and Bathrooms
- 3 Bedrooms
- Walk-In Closet
- 2 Full Bathrooms
- Quartz Bathroom Countertops
- Freestanding Bathtub
- Ceramic Tile in Bathrooms
Outdoor Features
- Covered Patio or Porch
Map
Other Plans in Arrowood Acres
About the Builder
- Arrowood Acres
- 717 Hadley Place Unit AA 66 Forsyth E
- Arrowood Acres
- 495 Adhurst Dr Unit AA 65 Dawson C
- 491 Adhurst Dr Unit AA 60 Inlet B
- 495 Adhurst Dr Unit AA 61 Davenport C
- 1220 S 114
- 00 Ball Park Rd
- 0 S 256
- 00 Hobby House Way
- 1717 Mount Shoals Rd
- 0 Cross Anchor Rd Unit 1552203
- 979 2 Mile Creek Rd
- 2080 Browning Rd
- 0 Roddy Rd
- 406 Casey Rd
- 0 Shaw Rd
- 2111 Shaw Rd
- 0 Marshall Tucker Rd
- 1611 Price House Rd
