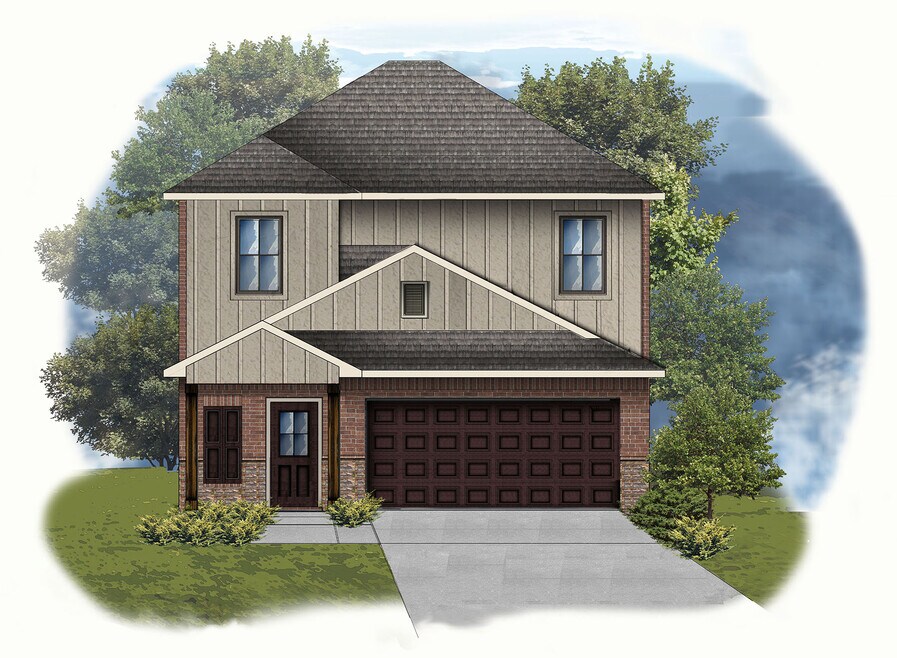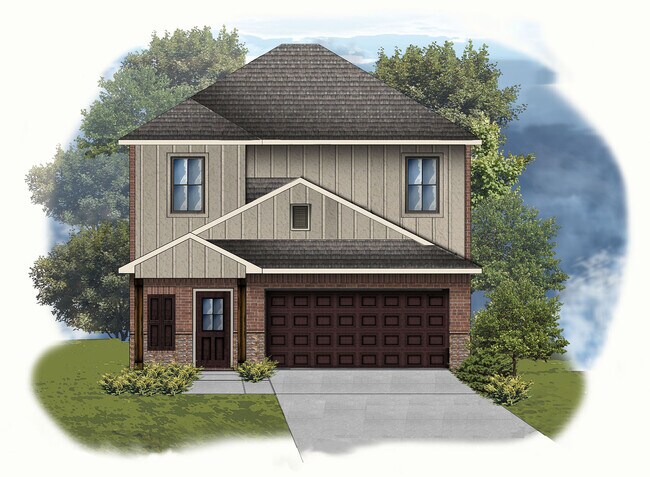
Estimated payment starting at $2,026/month
Highlights
- New Construction
- Community Pool
- Trails
- Frontier Elementary School Rated A-
- Walk-In Pantry
About This Floor Plan
Step into versatile living with the Bethany II T floor plan by DSLD Homeswhere energy efficiency meets modern style in a spacious two-story layout.Perfect for growing families or those who love extra space, this thoughtfully designed home features four bedrooms, three and a half bathrooms, and an open floor plan that promotes effortless flow throughout the main living areas. With 2,035 square feet of living space and a total area of 2,536 square feet, it offers a comfortable balance of form and function.Two bedrooms, including the master suite, are conveniently located on the first floor, offering flexibility and privacy. The master bathroom includes a large walk-in shower, double vanity, and a walk-in closet, creating a luxurious retreat. Upstairs, youll find two additional bedrooms and a spacious bonus roomideal for a home office, media room, or play area.Interior highlights include a walk-in pantry and smart storage solutions throughout. The exterior of the Bethany II T stands out with a striking blend of brick, stone, and siding, delivering both impressive curb appeal and long-term durability. A covered rear patio and two-car garage further enhance convenience and livability.Built with energy efficiency in mind, the Bethany II T floor plan is designed to reduce utility costs while maintaining lasting comfort and performance. Whether you're entertaining or enjoying quiet time at home, this floor plan offers the perfect combination of space, style, and sustainability.
Sales Office
All tours are by appointment only. Please contact sales office to schedule.
Home Details
Home Type
- Single Family
Parking
- 2 Car Garage
Home Design
- New Construction
Interior Spaces
- 2-Story Property
- Walk-In Pantry
Bedrooms and Bathrooms
- 4 Bedrooms
Community Details
Amenities
- Event Center
Recreation
- Community Pool
- Event Lawn
- Trails
Map
Other Plans in Aldeana
About the Builder
- Aldeana
- 21123 Autumn Heights Dr
- 21119 Autumn Heights Dr
- 21115 Sunlight Grove Dr
- 21111 Sunlight Grove Dr
- 739 Hidden Meadow St
- Aldeana
- Aldeana - Tejas Collection
- Aldeana - Paintbrush Collection
- TBD County Road 48 Airline Rd
- 20119 E Paloma Loop
- 0 Cr-49 Off 288 Hwy Unit 91932963
- 22603 Chenango Lake Dr
- 22702 Chenango Lake Dr
- 21710 Chenango Lake Dr
- 21610 Chenango Lake Dr
- 21702 Chenango Lake Dr
- 21502 Chenango Lake Dr
- 22611 Chenango Lake Dr
- 21603 Chenango Lake Dr

