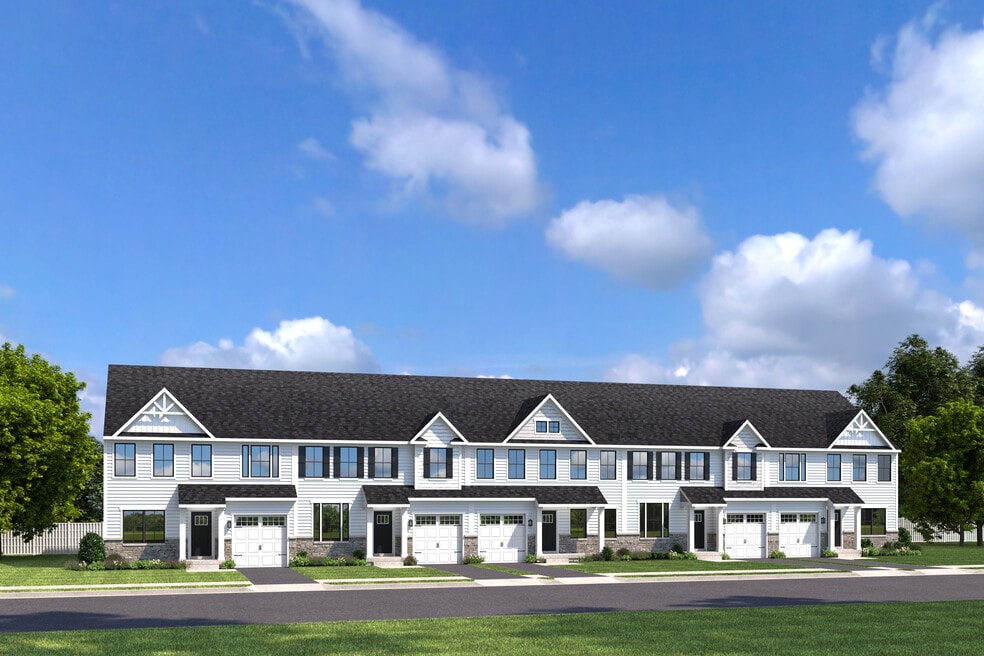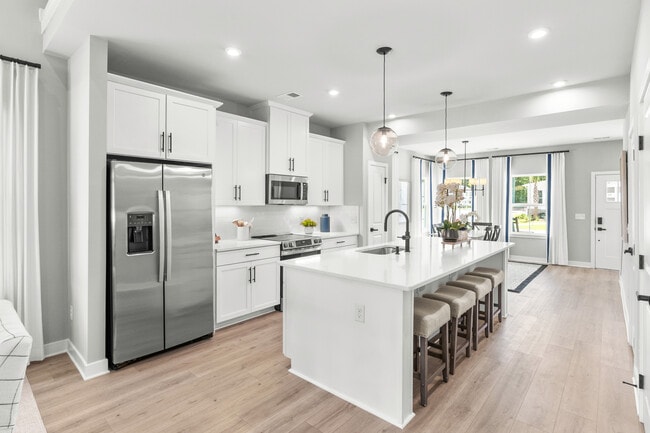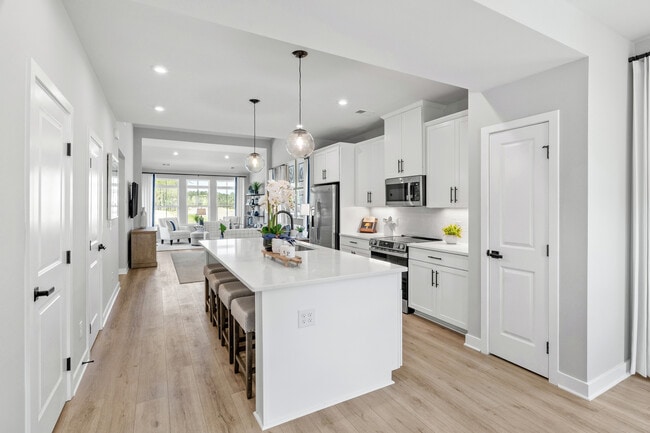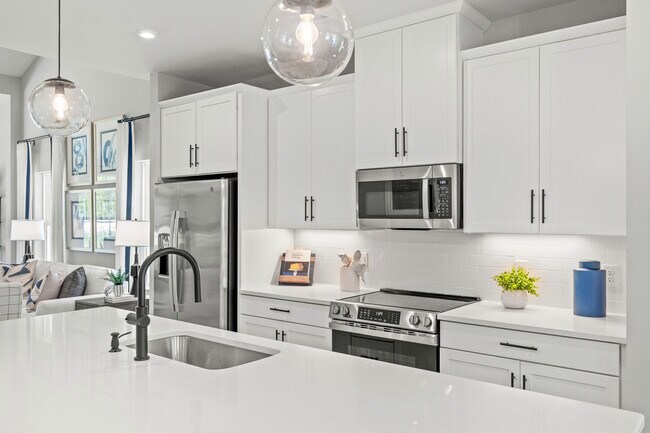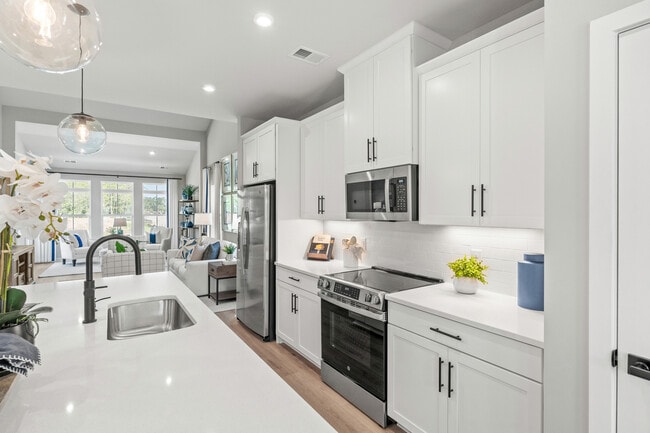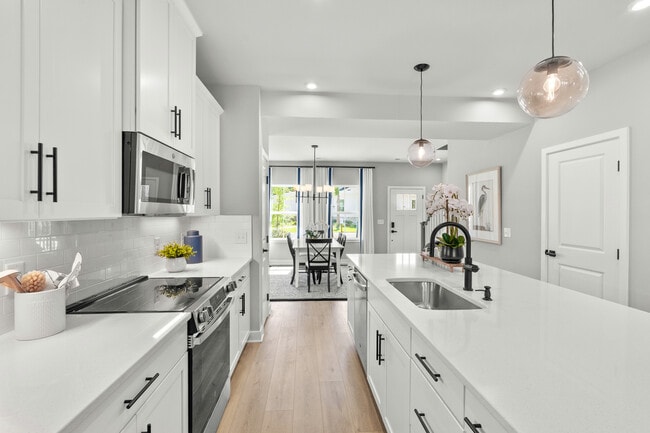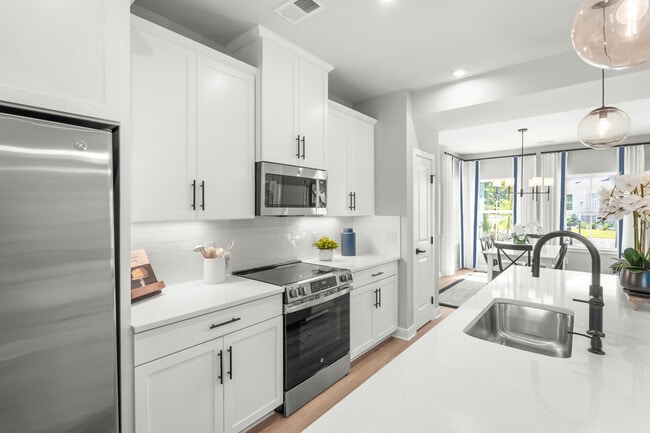
Estimated payment starting at $3,781/month
Highlights
- Golf Course Community
- New Construction
- Main Floor Primary Bedroom
- Mainland Regional High School Rated A-
- Primary Bedroom Suite
- Attic
About This Floor Plan
Welcome to The Links at Greate Bay – your exclusive opportunity to own a new townhome in a beautiful golf course setting, just 4 miles from the Ocean City boardwalk. Enjoy stunning views of the golf course, and benefit from a 1-year social membership at the golf club included with your new home purchase. The Bethany offers convenient one-level living with magnificent fairway views. As you enter the foyer, you are greeted by an open and airy dining room that connects seamlessly to the kitchen. The spacious breakfast bar leads into the two-story great room, making it ideal for entertaining. Additionally, this floor plan features a lovely sunroom that opens to your outdoor porch, perfect for dining al fresco and enjoying sunset cocktails. At the end of the day, retreat to the luxurious owner's suite, which boasts an enormous walk-in closet and a dual vanity ensuite bathroom. You can also upgrade the owner's bath to include a spa-like soaking tub and shower, capturing the essence of resort-style living. For added convenience, the laundry area is located right next to the owner's suite. Upstairs, you'll find a loft, two additional bedrooms with walk-in closets, and a full bath, providing plenty of comfort and extra living space. Whether you are searching for a beautiful home to retire in or looking forward to entertaining friends and family during the summer weekends, this home is perfect for you. Schedule your visit to tour our model homes.
Sales Office
| Monday |
12:00 PM - 5:00 PM
|
| Tuesday |
10:00 AM - 4:00 PM
|
| Wednesday |
10:00 AM - 4:00 PM
|
| Thursday |
10:00 AM - 4:00 PM
|
| Friday |
10:00 AM - 4:00 PM
|
| Saturday |
10:00 AM - 5:00 PM
|
| Sunday |
10:00 AM - 5:00 PM
|
Townhouse Details
Home Type
- Townhome
Parking
- 1 Car Attached Garage
- Front Facing Garage
Home Design
- New Construction
Interior Spaces
- 2-Story Property
- Tray Ceiling
- Formal Entry
- Great Room
- Formal Dining Room
- Loft
- Sun or Florida Room
- Attic
Kitchen
- Breakfast Bar
- Built-In Range
- Built-In Microwave
- Dishwasher: Dishwasher
- Kitchen Island
Bedrooms and Bathrooms
- 3 Bedrooms
- Primary Bedroom on Main
- Primary Bedroom Suite
- Walk-In Closet
- Powder Room
- Primary bathroom on main floor
- Double Vanity
- Private Water Closet
- Bathroom Fixtures
- Soaking Tub
- Bathtub with Shower
- Walk-in Shower
Laundry
- Laundry on main level
- Stacked Washer and Dryer Hookup
Utilities
- Central Heating and Cooling System
- High Speed Internet
- Cable TV Available
Additional Features
- Covered Patio or Porch
- Lawn
Community Details
- Golf Course Community
Map
Other Plans in Greate Bay - The Links at Greate Bay Towns
About the Builder
- Greate Bay - The Links at Greate Bay Towns
- 742 3rd St
- 740 3rd St
- 1014 Pleasant Ave
- 1015 Pleasant Ave
- 1013 Pleasant Ave
- 1020 Pleasant Ave
- 335 Steelmanville Rd
- 1653 Somers Point Rd
- 1904 Glenwood Dr
- 233 W 17th St
- 1208 Pleasure Ave
- 4 Grenada Ln
- 1909 Rosemar Ln
- 70 Bay Rd
- 1117 West Ave Unit 2
- 1115 West Ave Unit 1
- 633 Asbury Ave Unit 3
- 1564 Somers Point Rd
- 201 West Ave Unit B
