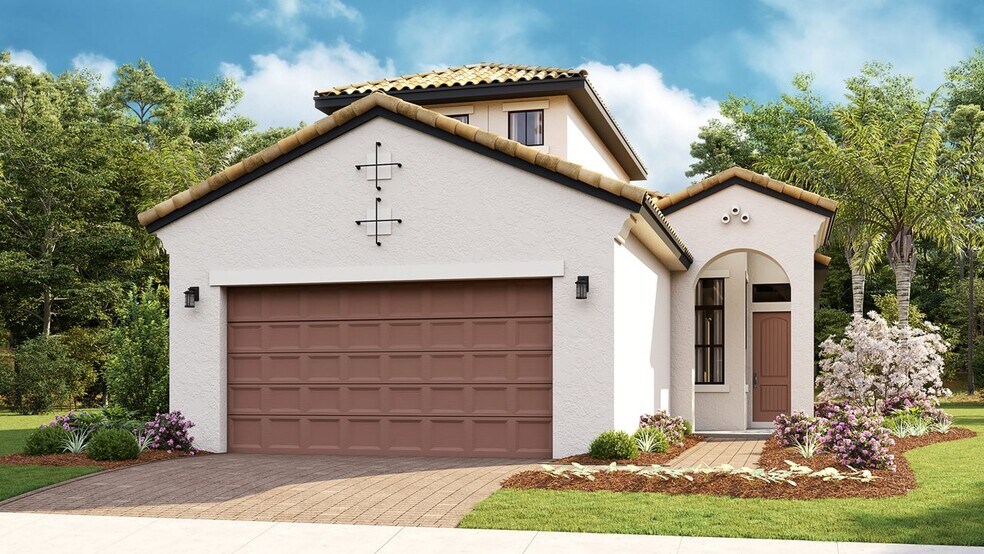
Verified badge confirms data from builder
Port Saint Lucie, FL 34952
Estimated payment starting at $2,745/month
Total Views
8,844
2 - 4
Beds
2
Baths
1,547
Sq Ft
$263
Price per Sq Ft
Highlights
- Fitness Center
- New Construction
- Attic
- Morningside Elementary School Rated 9+
- Gated Community
- Pond in Community
About This Floor Plan
This 2 Bedroom, 2 Bath home features a Kitchen-rear layout perfect for entertainers and outdoor enthusiasts alike. The home s two Bedrooms are separated for additional privacy. The open Flex Space can be used to increase the Main Living Area or enclosed with an optional wall and double door to become a Study or Fitness Studio. You can personalize this floorplan with structural options, including Extended Owner s Suite & Lanai, Bedroom 3 in lieu of Flex, Summer Kitchen, second-story Bonus Room, and more. To learn about all the ways you can have this home built around you, contact a Rivella New Home Guide.
Sales Office
Hours
Monday - Sunday
10:00 AM - 6:00 PM
Sales Team
Rebecca Stonehouse
Office Address
132 SE VIA TIRSO
PORT SAINT LUCIE, FL 34952
Driving Directions
Home Details
Home Type
- Single Family
Lot Details
- Minimum 40 Ft Wide Lot
- Landscaped
- Sprinkler System
HOA Fees
- $231 Monthly HOA Fees
Parking
- 2 Car Attached Garage
- Front Facing Garage
Taxes
- No Special Tax
Home Design
- New Construction
Interior Spaces
- 1,547 Sq Ft Home
- 1-Story Property
- High Ceiling
- Main Level Ceiling Height: 11
- Upper Level Ceiling Height: 10
- Ceiling Fan
- Recessed Lighting
- Formal Entry
- Pest Guard System
- Attic
Kitchen
- Walk-In Pantry
- Built-In Microwave
- ENERGY STAR Qualified Freezer
- ENERGY STAR Qualified Refrigerator
- Ice Maker
- ENERGY STAR Qualified Dishwasher
- Stainless Steel Appliances
- Granite Countertops
- Granite Backsplash
- Solid Wood Cabinet
- Disposal
Flooring
- Carpet
- Tile
Bedrooms and Bathrooms
- 2-4 Bedrooms
- Walk-In Closet
- 2 Full Bathrooms
- Granite Bathroom Countertops
- Dual Vanity Sinks in Primary Bathroom
- Ceramic Tile in Bathrooms
Laundry
- Washer and Dryer
- ENERGY STAR Qualified Washer
Eco-Friendly Details
- Energy-Efficient Insulation
Utilities
- Central Heating and Cooling System
- SEER Rated 16+ Air Conditioning Units
- Programmable Thermostat
- High Speed Internet
- Cable TV Available
Community Details
Overview
- Association fees include ground maintenance
- Pond in Community
Recreation
- Tennis Courts
- Fitness Center
- Community Pool
- Park
- Trails
Security
- Gated Community
Map
Other Plans in Rivella - Bacal Collection
About the Builder
Kolter Homes is committed to building valued residences and in "Creating Better Communities." Kolter Homes knows that homebuyers don't just purchase a home, they purchase a dream and a lifestyle. With that in mind, Kolter Homes' team strives to deliver the desirable finishes and amenities for today's demanding market. Kolter Homes' Design Studio offers a menu of finishes which are among the most sought after in the industry - including Green Builder Options so that customers can take advantage of the newest energy efficient home options.
Nearby Homes
- Rivella - Bacal Collection
- 184 SE Via Terra Bella
- 138 SE Fiore Bello
- 186 SE Fiore Bello
- 221 SE Fiore Bello
- 146 SE Fiore Bello
- 206 SE Fiore Bello
- 123 SE Via Visconti
- 2612 SE Solana Ln
- 1266 SE Port Saint Lucie Blvd
- Port St. Lucie
- 1521 SE Pitcher Rd
- 576 SE Nome Dr
- 574 SE Nome Dr
- 2549 SE Appleby St
- 2606 SW River Shore Dr
- 2261 SE Monitor St
- 1965 SE Floresta Dr
- 632 SE Seahouse Dr
- 142 SW Port Saint Lucie Blvd






