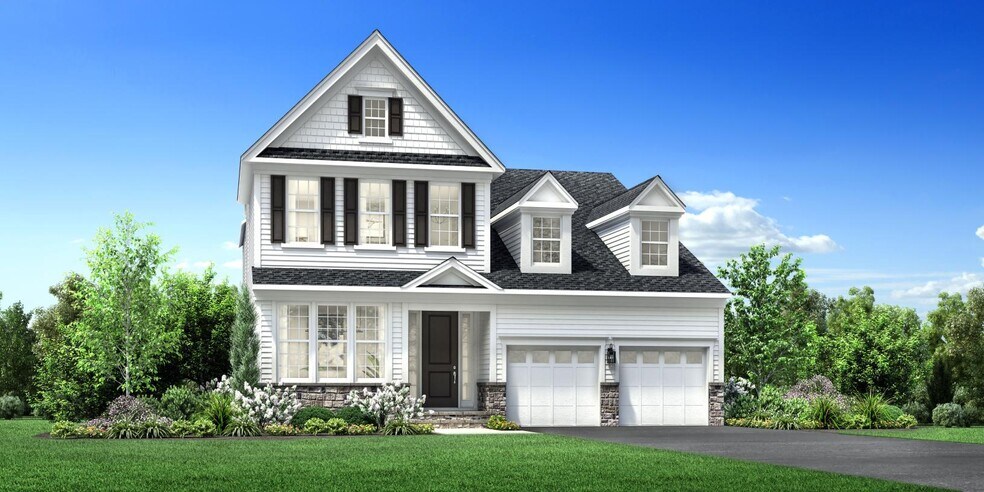
Lynnfield, MA 01940
Estimated payment starting at $9,160/month
Highlights
- Fitness Center
- Active Adult
- Clubhouse
- New Construction
- Primary Bedroom Suite
- Main Floor Primary Bedroom
About This Floor Plan
The Beverly pairs timeless elegance with modern function across two stories. A grand two-story foyer sets the tone, leading into the open main living area where the kitchen, dining room, and two-story casual dining and great room come together around a cozy fireplace. The kitchen includes a center island, L-shaped counter, and pantry for added storage. The main-floor primary bedroom offers a walk-in closet and spacious bath with a dual-sink vanity, shower with seat, and private water closet. A secondary bedroom at the front of the home enjoys access to a full hall bath. Upstairs, a loft overlooks the great room and dining area, while a nearby flex room and full bath offer space for guests or hobbies. Additional highlights include a dedicated, first-floor office, convenient laundry, and second-floor unfinished storage.
Builder Incentives
Take the first step toward a new home in 2026. Learn about limited-time incentives* available 12/6/25-1/4/26 and choose from a wide selection of move-in ready homes, homes nearing completion, or home designs ready to be built for you.
Sales Office
| Monday |
2:00 PM - 5:00 PM
|
| Tuesday - Sunday |
10:00 AM - 5:00 PM
|
Home Details
Home Type
- Single Family
Parking
- 2 Car Attached Garage
- Front Facing Garage
Home Design
- New Construction
Interior Spaces
- 2-Story Property
- Fireplace
- Mud Room
- Formal Entry
- Great Room
- Dining Room
- Home Office
Kitchen
- Walk-In Pantry
- Built-In Oven
- Built-In Microwave
- Dishwasher
- Kitchen Island
Bedrooms and Bathrooms
- 2 Bedrooms
- Primary Bedroom on Main
- Primary Bedroom Suite
- Dual Closets
- Walk-In Closet
- 3 Full Bathrooms
- Dual Vanity Sinks in Primary Bathroom
- Private Water Closet
- Bathtub with Shower
- Walk-in Shower
Laundry
- Laundry Room
- Laundry on main level
Outdoor Features
- Covered Patio or Porch
Community Details
Overview
- Active Adult
Amenities
- Community Fire Pit
- Clubhouse
- Meeting Room
Recreation
- Fitness Center
- Community Pool
- Event Lawn
- Trails
Map
Other Plans in Willis Brook at Lynnfield
About the Builder
- 19 Fairway Ln Unit 53
- 89 Forest St
- 8 Partridge Rd
- 196-200 B1 N Main St
- 267 Centre St
- 37 Locust St
- 62 Foundry
- 0 Willowdale Ave Unit 73387007
- 320 Martins Landing Unit 2410
- 320 Martins Landing Unit 107
- 320 Martins Landing Unit 2307
- 320 Martins Landing Unit 406
- 63 Adams St
- 12 Parkview Terrace
- 246 Walnut St
- 20-B Wildmeadow Rd
- 148 Forest St
- 55 Pulaski St
- 4 Oneil Way
- 104 Salem St
