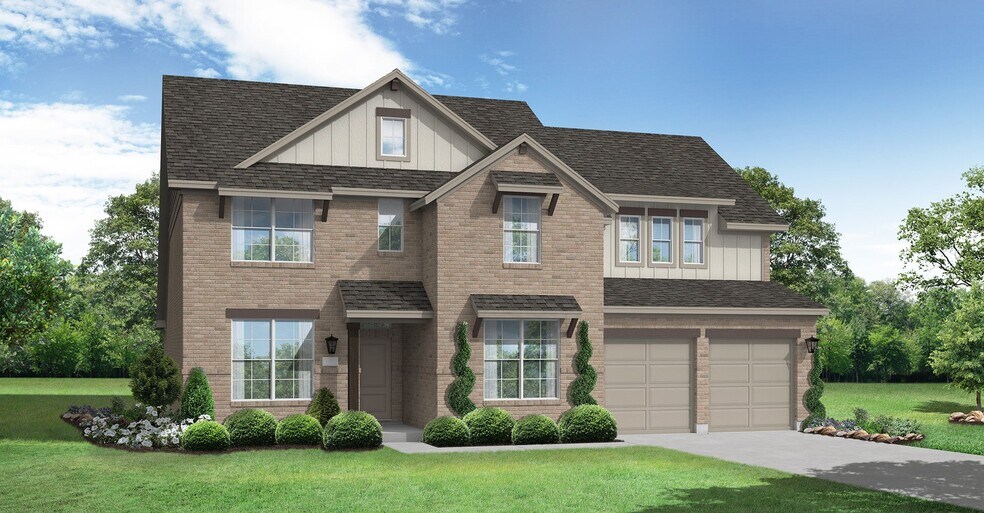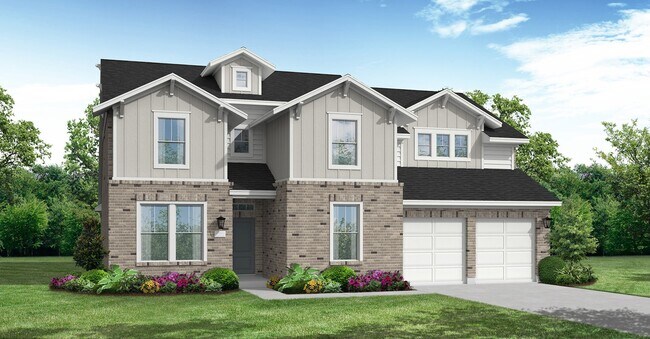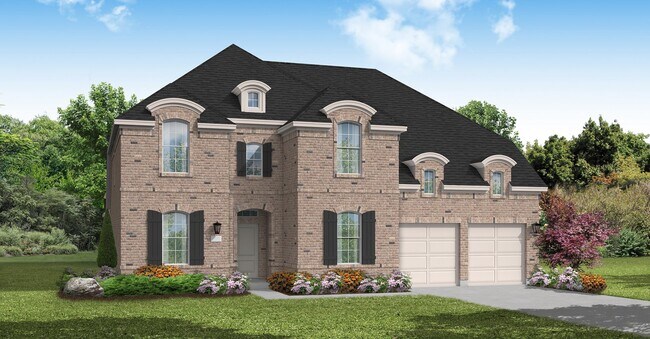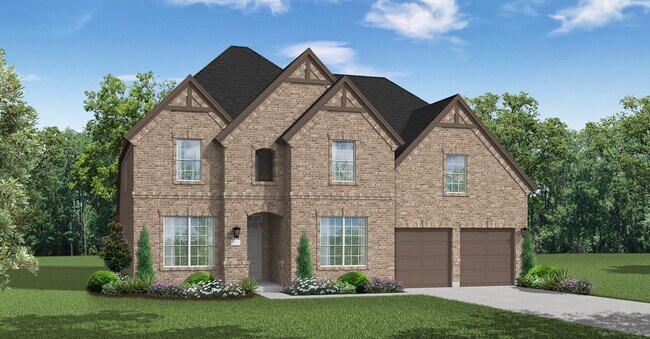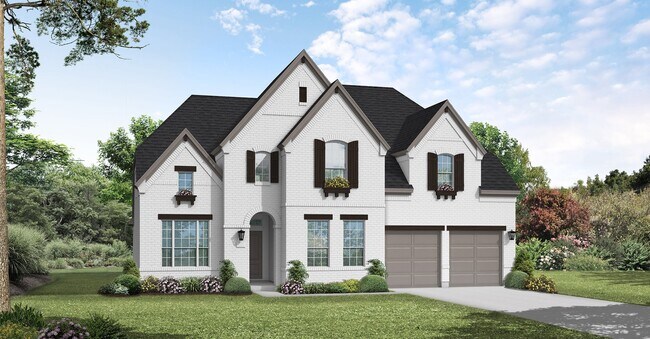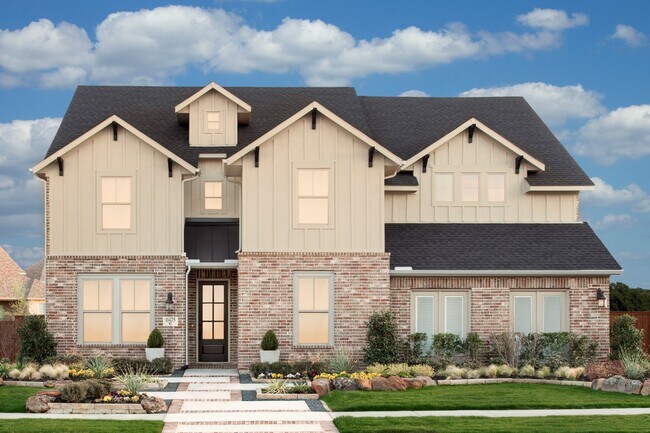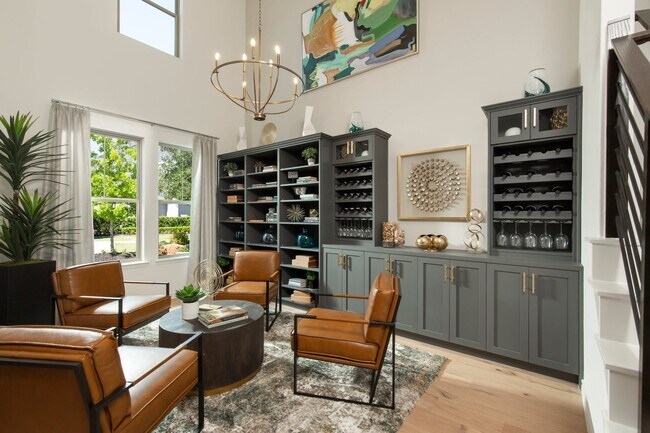
Verified badge confirms data from builder
Mesquite, TX 75181
Estimated payment starting at $3,610/month
Total Views
1,651
4
Beds
3
Baths
3,158
Sq Ft
$177
Price per Sq Ft
Highlights
- Marina
- New Construction
- Primary Bedroom Suite
- Fitness Center
- Fishing
- Community Lake
About This Floor Plan
The Bevil Oaks floor plan is a beautifully designed two-story home, offering four spacious bedrooms and three well-appointed bathrooms, ideal for accommodating families or hosting guests. The layout features a thoughtful flow between living and dining areas, creating a warm and welcoming atmosphere. A three-car garage adds functionality, ensuring ample space for vehicles and storage. This home combines practicality with stylish living, making it a standout choice for those seeking comfort and elegance in their next residence.
Sales Office
Hours
| Monday - Thursday |
10:00 AM - 6:00 PM
|
| Friday |
12:00 PM - 6:00 PM
|
| Saturday |
10:00 AM - 6:00 PM
|
| Sunday |
12:00 PM - 6:00 PM
|
Sales Team
Emmanuel Obeng-Mensah
Office Address
1804 Casting Rdg
Mesquite, TX 75181
Driving Directions
Home Details
Home Type
- Single Family
HOA Fees
- $104 Monthly HOA Fees
Parking
- 3 Car Attached Garage
- Front Facing Garage
Home Design
- New Construction
Interior Spaces
- 2-Story Property
- Mud Room
- Family Room
- Dining Room
- Game Room
Kitchen
- Breakfast Area or Nook
- Kitchen Island
Bedrooms and Bathrooms
- 4 Bedrooms
- Primary Bedroom on Main
- Primary Bedroom Suite
- 3 Full Bathrooms
- Primary bathroom on main floor
- Dual Vanity Sinks in Primary Bathroom
- Private Water Closet
- Bathtub with Shower
Laundry
- Laundry Room
- Laundry on main level
- Washer and Dryer Hookup
Outdoor Features
- Covered Patio or Porch
Community Details
Overview
- Community Lake
- Pond in Community
- Greenbelt
Amenities
- Clubhouse
- Community Center
- Amenity Center
Recreation
- Marina
- Beach
- Tennis Courts
- Community Basketball Court
- Volleyball Courts
- Pickleball Courts
- Community Playground
- Fitness Center
- Lap or Exercise Community Pool
- Fishing
- Park
- Dog Park
- Hiking Trails
- Trails
Map
Move In Ready Homes with this Plan
Other Plans in Solterra - Texas 60'
About the Builder
Coventry Homes has built more than 55,000 homes in the four major Texas markets – Houston, Dallas-Fort Worth, Austin and San Antonio – since 1988 and is consistently ranked among the nation's top homebuilders. The builder has a tradition of crafting stunning homes coupled with unparalleled functionality and livability. Adding to that excellence in craftsmanship is a reputation for flexibility to easily meet buyer needs, as well as a deep commitment to customer service, a pledge that consistently earns the company a 98 percent customer recommendation rating. Coventry Homes is a member of the Dream Finders Homes (DFH) family of builders.
Nearby Homes
- Solterra - Texas 60'
- Solterra - Texas 40'
- Solterra
- Solterra - Texas
- Solterra - Garden Series
- Solterra - Cottage Series
- Solterra
- 1821 Summer Aura
- 1848 Acorn Creek Cir
- 1837 Rustic Vine Rd
- 2020 Blue Moon Bay
- Solterra - Manor
- Solterra
- Solterra
- 1913 Hazel Lily Run
- 2101 Hazel Lily Run
- McKenzie Trails - Watermill Collection
- Solterra - Classic Collection
- McKenzie Trails - Cottage Collection
- 3917 Falcon Field
