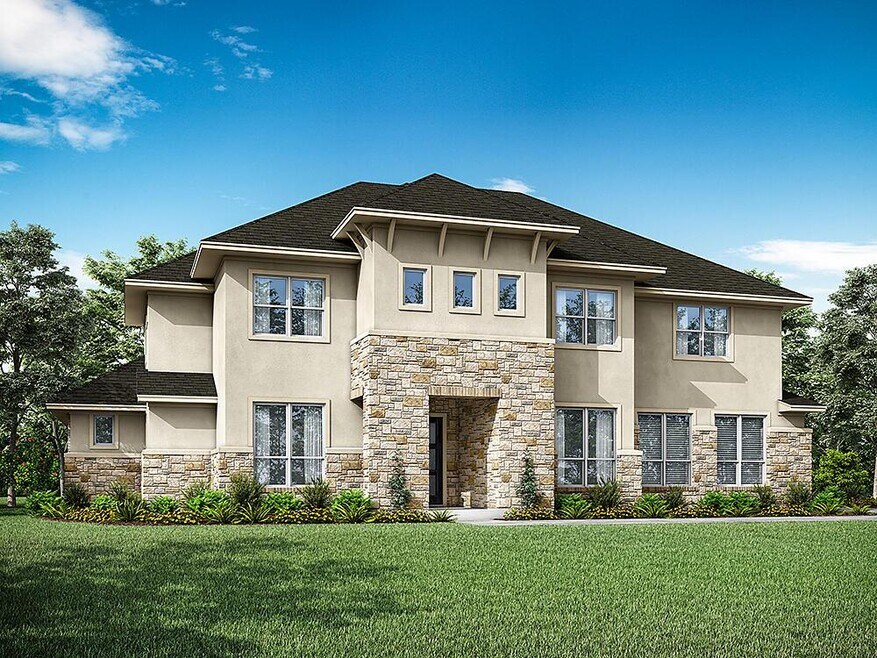
Estimated payment starting at $4,994/month
Highlights
- Fitness Center
- New Construction
- Main Floor Primary Bedroom
- Wine Cellar
- Freestanding Bathtub
- Mud Room
About This Floor Plan
In the Big Bend floor plan, the open-concept living room, kitchen and breakfast area add a sense of fluidity to the space. The office and flex study on this level are the perfect additions for those seeking a work-from-home office or an area for kids to complete their homework. To the left of the breakfast space is an optional covered patio where homeowners can entertain with ease, with an optional door connected to the home s primary bedroom. The second floor features three additional bedrooms, a media and game room, and an additional closet and hidden storage.
Builder Incentives
Limited Time Offer: $0 Move-in Costs or Other Incentives Valued Up to $50,000 on Select Quick Move in Homes
Sales Office
| Monday |
12:00 PM - 6:00 PM
|
| Tuesday |
10:00 AM - 6:00 PM
|
| Wednesday |
10:00 AM - 6:00 PM
|
| Thursday |
10:00 AM - 6:00 PM
|
| Friday |
10:00 AM - 6:00 PM
|
| Saturday |
10:00 AM - 6:00 PM
|
| Sunday |
12:00 PM - 6:00 PM
|
Home Details
Home Type
- Single Family
HOA Fees
- $58 Monthly HOA Fees
Parking
- 2 Car Attached Garage
- Side Facing Garage
Home Design
- New Construction
Interior Spaces
- 2-Story Property
- Fireplace
- Mud Room
- Wine Cellar
- Family Room
- Dining Room
- Home Office
- Game Room
- Flex Room
- Carpet
Kitchen
- Breakfast Area or Nook
- Walk-In Pantry
- Butlers Pantry
- Built-In Oven
- Built-In Range
- Range Hood
- Built-In Microwave
- Dishwasher: Dishwasher
- Kitchen Island
- Kitchen Fixtures: Kitchen Fixtures
Bedrooms and Bathrooms
- 5 Bedrooms
- Primary Bedroom on Main
- Walk-In Closet
- Powder Room
- 5 Full Bathrooms
- Primary bathroom on main floor
- Dual Vanity Sinks in Primary Bathroom
- Private Water Closet
- Bathroom Fixtures: Bathroom Fixtures
- Freestanding Bathtub
- Bathtub with Shower
- Walk-in Shower
Laundry
- Laundry Room
- Laundry on main level
- Washer and Dryer Hookup
Additional Features
- Covered Patio or Porch
- Lawn
Community Details
Recreation
- Fitness Center
- Putting Green
Additional Features
- Shops
Map
Other Plans in Everly Estates
About the Builder
- Everly Estates
- 5030 Everly Terrace;
- 5130 Everly Terrace;
- 5136 Everly Terrace;
- 5231 Everly Terrace;
- Annabelle Ranch
- 9306 Chilmark Path
- Garden Grove
- Annabelle Ranch - Preserve
- Garden Grove
- 3326 / 1842 Stuart Rd
- 10.36 ACRES New Sulphur Springs Rd
- 7507 New Sulphur Springs Rd
- 7307 New Sulphur Springs Rd
- 6840 Chert Chase
- 6715 Chert Chase
- 6707 Chert Chase
- 7422 India Star
- 7314 India Star
- 7506 India Star
