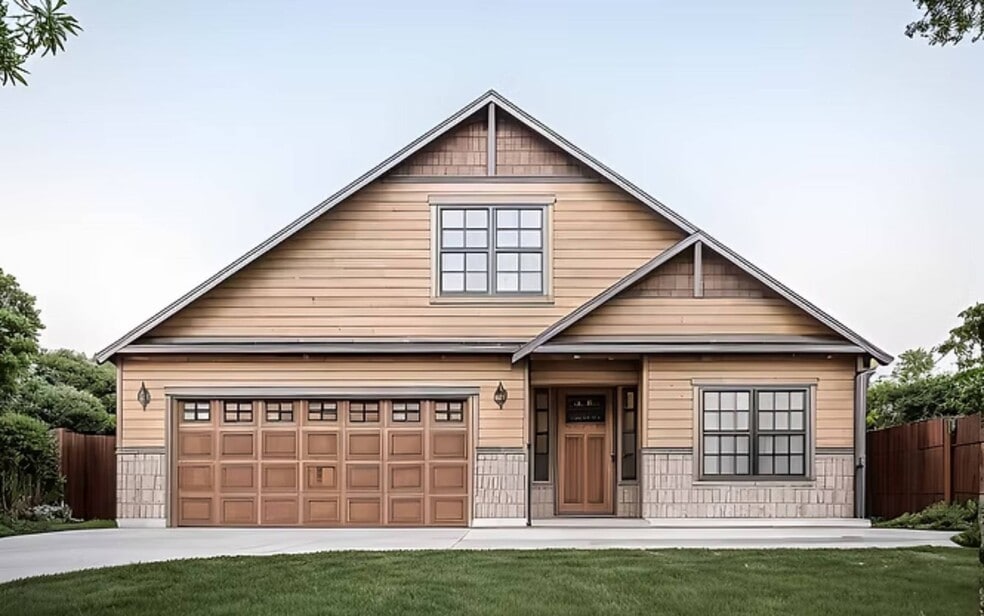
Total Views
3,459
3
Beds
2.5
Baths
2,150
Sq Ft
--
Price per Sq Ft
Highlights
- New Construction
- Main Floor Primary Bedroom
- Loft
- Primary Bedroom Suite
- Attic
- Quartz Countertops
About This Floor Plan
The Bigleaf Maple Plan by Monogram Homes is available in the Boyer Meadows community in Sandpoint, ID 83864. This design offers approximately 2,150 square feet and is available in Bonner County, with nearby schools such as Farmin Stidwell Elementary School, Sandpoint Middle School, and Sandpoint High School.
Sales Office
Hours
| Monday |
3:00 PM - 6:00 PM
|
| Thursday - Friday |
3:00 PM - 6:00 PM
|
| Saturday - Sunday |
12:00 PM - 4:00 PM
|
Sales Team
Thomas Puckett
Teague Mullen
Office Address
2213 Maverick Ct
Sandpoint, ID 83864
Home Details
Home Type
- Single Family
Parking
- 2 Car Attached Garage
- Front Facing Garage
Home Design
- New Construction
Interior Spaces
- 2,150 Sq Ft Home
- 2-Story Property
- Fireplace
- Living Room
- Combination Kitchen and Dining Room
- Loft
- Luxury Vinyl Plank Tile Flooring
- Attic
Kitchen
- Breakfast Bar
- Built-In Range
- Range Hood
- Dishwasher
- Quartz Countertops
Bedrooms and Bathrooms
- 3 Bedrooms
- Primary Bedroom on Main
- Primary Bedroom Suite
- Walk-In Closet
- Double Vanity
- Private Water Closet
- Bathtub with Shower
- Walk-in Shower
Laundry
- Laundry Room
- Laundry on main level
- Sink Near Laundry
- Washer and Dryer Hookup
Utilities
- Central Heating and Cooling System
- High Speed Internet
- Cable TV Available
Map
Other Plans in Boyer Meadows
About the Builder
Monogram Homes specializes in building gorgeous homes in vibrant communities. From serene waterside retreats to vibrant prairie spaces, each community is thoughtfully planned to include natural features and modern conveniences that bring people together.
Monogram's offers a wide variety of floorplans from thoughtfully designed ranch-style homes to spacious two-story layouts. Their floor plans aim to blend functional living with personalized spaces.
Nearby Homes
- Boyer Meadows
- 2099 Aspen Way
- 2057 Aspen Way
- 2413 N Boyer Ave
- Base Camp
- 1712 Onyx Ct
- 1702,1706,1712 Onyx Ct
- 1704&1710 Irvine Way
- 1704 & 1710 Irvine Way
- 1683 Onyx Ct
- 1650 Irvine Way
- 137 Backtrack Rd Unit Rd
- 113 Backtrack Rd Unit Rd
- TBD Woodland Dr
- 55 Carnelian Ave
- 1721 Larch St
- Lot 1 Fir St
- Lot 2 Fir St
- 802 Sandpoint Ave #8106
- 503 Cedar St
