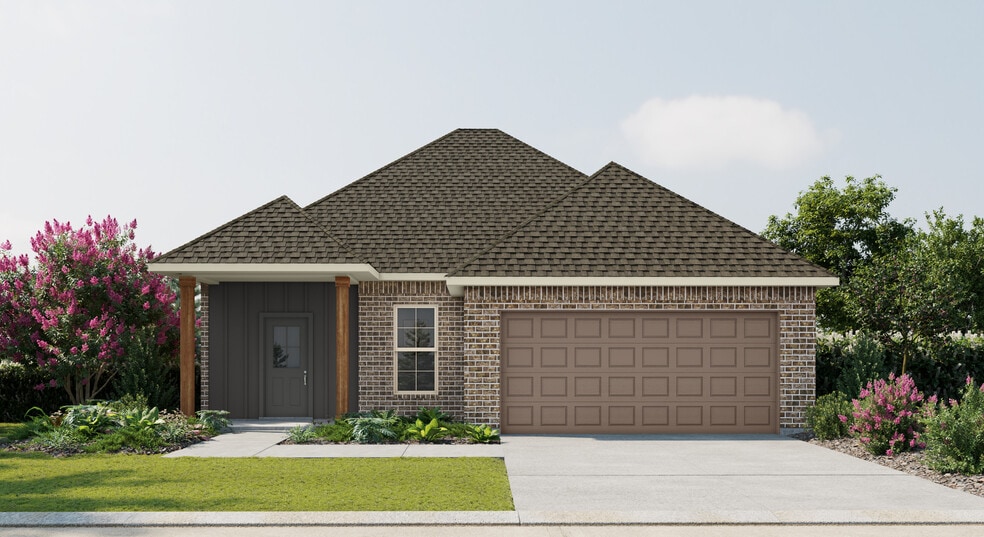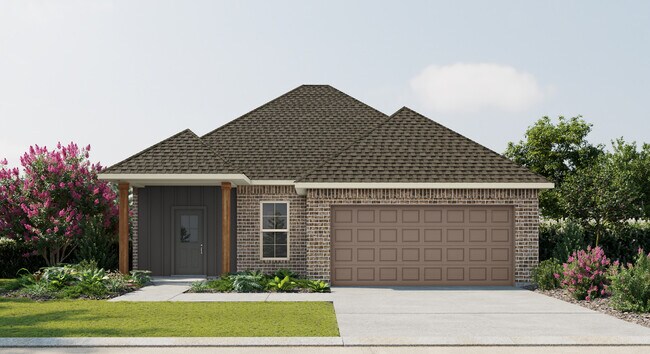
Estimated payment starting at $1,446/month
Highlights
- New Construction
- Modern Architecture
- 2 Car Attached Garage
- Primary Bedroom Suite
- Walk-In Pantry
- Walk-In Closet
About This Floor Plan
The Biltmore II H Floor Plan by DSLD Homes is a beautifully designed new construction home offering 4 bedrooms, 2 bathrooms, and 1,465 square feet of well-utilized space. Perfect for first-time buyers or growing families, this energy-efficient layout delivers exceptional value and comfort in a thoughtfully compact design.The exterior features a timeless combination of brick and siding, along with a covered rear porch and a two-car garageproviding both curb appeal and everyday functionality. Inside, the open-concept layout is centered around a bright kitchen enhanced by recessed can lighting, creating a welcoming space for cooking, dining, and entertaining.The primary suite is a private retreat, featuring a relaxing garden tub, separate walk-in shower, and a spacious walk-in closet for added storage and convenience.Built with quality materials and attention to detail, the Biltmore II H is part of DSLD Homes commitment to affordable, energy-efficient living in beautiful, family-friendly communities.
Sales Office
All tours are by appointment only. Please contact sales office to schedule.
Home Details
Home Type
- Single Family
Parking
- 2 Car Attached Garage
- Front Facing Garage
Home Design
- New Construction
- Modern Architecture
Interior Spaces
- 1-Story Property
- Recessed Lighting
- Living Room
- Open Floorplan
- Dining Area
Kitchen
- Walk-In Pantry
- Dishwasher
- Kitchen Island
- Kitchen Fixtures
Bedrooms and Bathrooms
- 4 Bedrooms
- Primary Bedroom Suite
- Walk-In Closet
- 2 Full Bathrooms
- Primary bathroom on main floor
- Dual Vanity Sinks in Primary Bathroom
- Bathtub with Shower
Laundry
- Laundry Room
- Laundry on main level
- Washer and Dryer Hookup
Outdoor Features
- Patio
Map
Other Plans in Cane Ridge - Thibodaux
About the Builder
- Cane Ridge - Thibodaux
- 1445 Tiger Dr
- 1441 Tiger Dr
- 1447 Tiger Dr
- 1443 Tiger Dr
- Fieldchase
- TBD Harvest Ct
- Lot 1 Northlake Dr
- 1407 Tina St
- GE58 Astoria St
- GE57 Astoria St
- GE1 Sweet Grass Loop
- The Settlement at Live Oak
- 453 Sweet Grass Loop
- 461 Sweet Grass Loop
- GE9 Sweet Grass Loop
- 457 Sweet Grass Loop
- 465 Sweet Grass Loop
- TBD S Barbier Ave
- 0 Royal Oak Blvd

