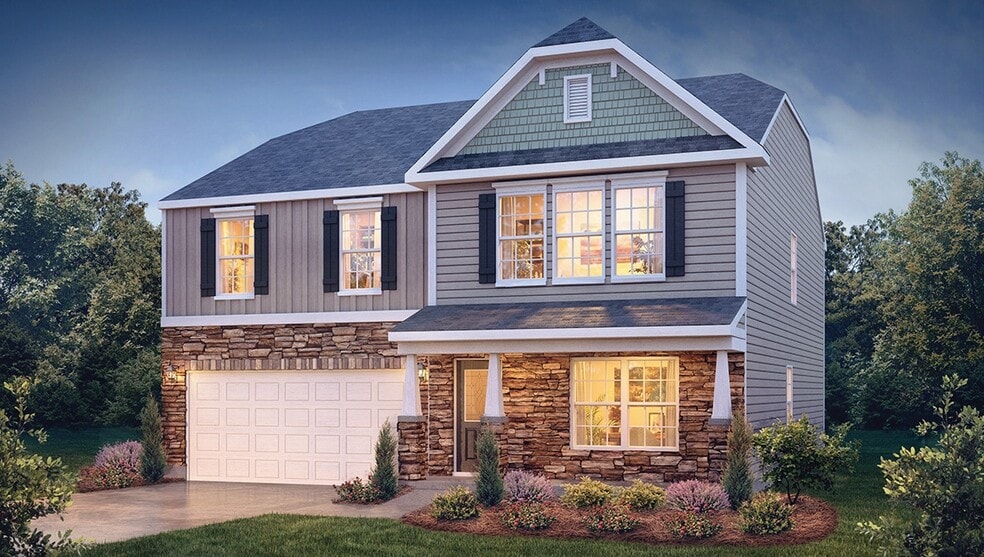
Estimated payment starting at $2,502/month
Highlights
- Community Cabanas
- Gourmet Kitchen
- Built-In Refrigerator
- New Construction
- Primary Bedroom Suite
- Walk-In Pantry
About This Floor Plan
The Winston is one of our two-story plans featured at Calvin Creek in Troutman, North Carolina, offering 2 modern elevations. This gorgeous two-story home with impressive comfort, luxury, and style offers four bedrooms, 2.5 bathrooms, and a two-car garage. It also includes dual primary suites. Upon entering, you’ll be greeted by an inviting foyer connecting to a spacious dining room. This open-planned space features a large living room and functional kitchen. The gourmet kitchen has stainless steel appliances, ample cabinet space, and a large island with a breakfast bar, perfect for cooking or casual dining. Adjacent to the kitchen is the spacious primary suite, complete with a large walk-in closet and private bathroom. Upstairs is another primary bedroom with two walk-in closets and a private bathroom. The Winston plan has a loft area upstairs and a flexible media room or playroom space. There are two further bedrooms and another full bathroom, making it perfect for multigenerational living with dual primary suites. Take advantage of this opportunity to make the Winston yours at Calvin Creek.
Sales Office
| Monday |
10:00 AM - 5:30 PM
|
| Tuesday |
10:00 AM - 5:30 PM
|
| Wednesday |
10:00 AM - 5:30 PM
|
| Thursday |
10:00 AM - 5:30 PM
|
| Friday |
10:00 AM - 5:30 PM
|
| Saturday |
10:00 AM - 5:30 PM
|
| Sunday |
1:00 PM - 5:30 PM
|
Home Details
Home Type
- Single Family
Parking
- 2 Car Attached Garage
- Front Facing Garage
Home Design
- New Construction
Interior Spaces
- 2-Story Property
- Family Room
- Living Room
- Dining Room
- Flex Room
- Laundry Room
Kitchen
- Gourmet Kitchen
- Breakfast Bar
- Walk-In Pantry
- Built-In Refrigerator
- Dishwasher
- Stainless Steel Appliances
- Kitchen Island
Bedrooms and Bathrooms
- 4 Bedrooms
- Primary Bedroom Suite
- Dual Closets
- Walk-In Closet
- Powder Room
- In-Law or Guest Suite
- Private Water Closet
Outdoor Features
- Front Porch
Community Details
- Community Playground
- Community Cabanas
- Community Pool
- Hiking Trails
- Trails
Map
Other Plans in Calvin Creek
About the Builder
- Calvin Creek
- 197 Calvin Creek Dr
- Brookside
- 1724 Falls Cove Dr
- Falls Cove at Lake Norman - The Enclave at Falls Cove
- 241 Ashmore Cir
- 133 Crestview Ln Unit 15
- Saddlehorn
- 125 Crestview Ln Unit 14
- 156 Ashmore Cir
- 107 Asmodean Ln
- 126 Meadowfall Ln
- 135 Asmodean Ln
- 141 Asmodean Ln
- 00 Byers Rd
- 145 Asmodean Ln
- 129-131 Shermill Ln
- Colonial Crossing
- 104 Tradesmen Trail
- 103 Tanner Loop
