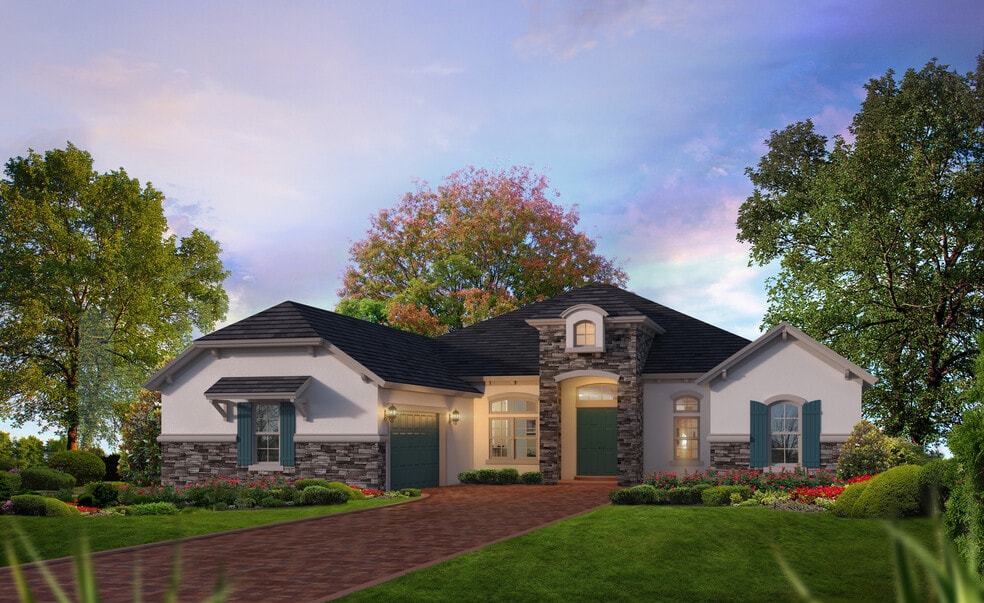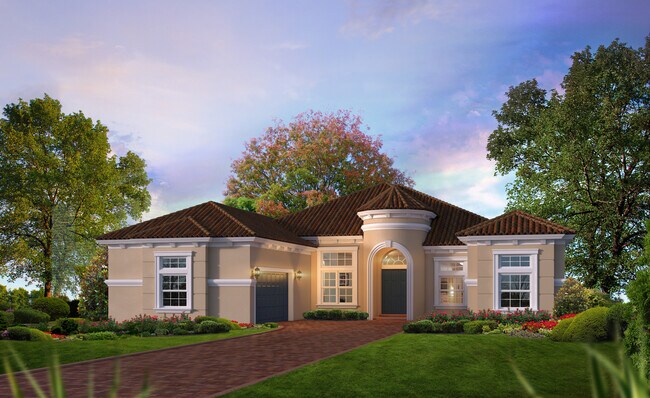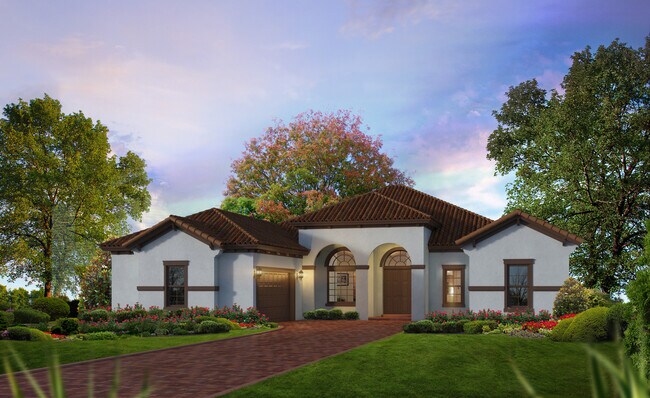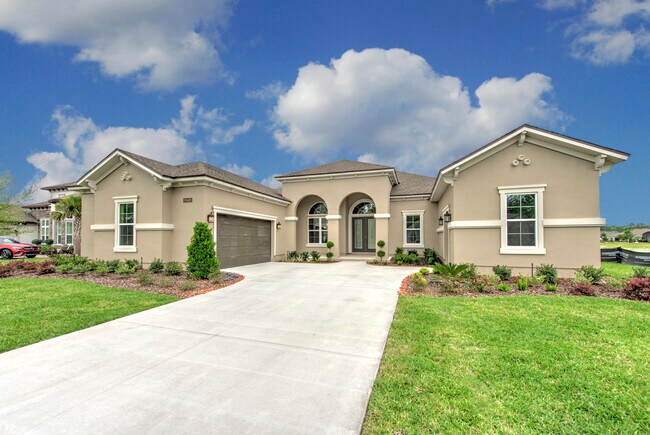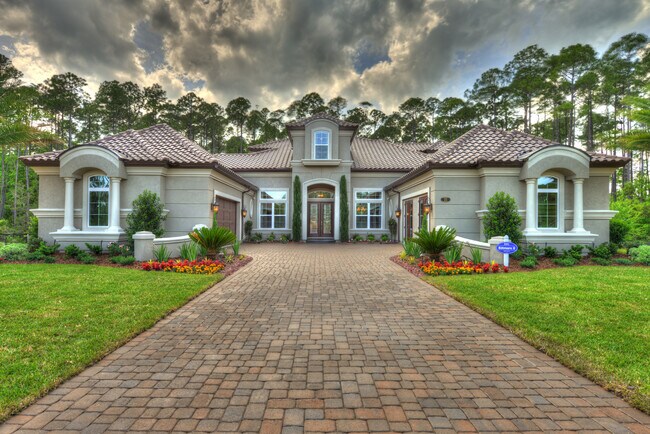
Verified badge confirms data from builder
Land O' Lakes, FL 34637
Estimated payment starting at $4,966/month
Total Views
6,075
3
Beds
3
Baths
3,195
Sq Ft
$248
Price per Sq Ft
Highlights
- Fitness Center
- New Construction
- Clubhouse
- Land O' Lakes High School Rated A
- Primary Bedroom Suite
- Planned Social Activities
About This Floor Plan
The Biltmore is a stunning 3,195 sq ft home designed for both elegance and functionality. With 3 bedrooms, 3 baths, and a grand open floor plan, this layout is perfect for entertaining and relaxed family living. The luxurious master suite offers a serene retreat with dual walk-in closets and a spa-inspired bath. Flexible spaces like the study, morning room, and covered lanai add versatility, while options for a golf cart garage or deluxe kitchen allow for complete customization. Crafted by ICI Homes, the Biltmore invites you to create a space that truly reflects your lifestyle.
Sales Office
All tours are by appointment only. Please contact sales office to schedule.
Office Address
Lace Cascade Rd
Land O' Lakes, FL 34637
Home Details
Home Type
- Single Family
Parking
- 2 Car Attached Garage
- Front Facing Garage
- Golf Cart Garage
Home Design
- New Construction
Interior Spaces
- 1-Story Property
- Tray Ceiling
- Living Room
- Dining Room
- Home Office
Kitchen
- Breakfast Room
- Breakfast Bar
- Kitchen Island
Bedrooms and Bathrooms
- 3 Bedrooms
- Primary Bedroom Suite
- Dual Closets
- Walk-In Closet
- 3 Full Bathrooms
- Dual Sinks
- Private Water Closet
- Bathtub with Shower
- Walk-in Shower
Laundry
- Laundry Room
- Washer and Dryer Hookup
Outdoor Features
- Covered Patio or Porch
- Lanai
Community Details
Amenities
- Amphitheater
- Restaurant
- Clubhouse
- Planned Social Activities
Recreation
- Tennis Courts
- Community Basketball Court
- Volleyball Courts
- Pickleball Courts
- Fitness Center
- Community Pool
- Dog Park
Map
Other Plans in The Arbors at Connerton - Connerton
About the Builder
Established in 1980 and headquartered in Daytona Beach, FL, their company has always been at the forefront of the industry as the standard-bearer of excellence. The recipient of countless prestigious awards for design and innovation, ICI Homes has long enjoyed local, regional, and national acclaim.
Over the last thirty plus years, ICI Homes has built thousands of quality new homes in many of Florida’s finest communities. Experience and teamwork are at the core of the company’s longtime success. A team of highly skilled architects, interior designers, builders and craftsmen combine their expertise to offer a wide array of architectural styles and floor plans to match any individual’s lifestyle and price range. From spacious, affordable homes to one-of-a-kind mansions, each home reflects the benchmark quality and affordable customization for which the company is known.
Nearby Homes
- The Arbors at Connerton - Connerton
- The Meadows at Connerton - Connerton - The Villas
- 17516 Nectar Flume Dr
- 7408 Tom Dr
- The Hammocks at Connerton - The Townes
- Deerbrook
- 7348 Flint Creek Dr
- 7347 Flint Creek Dr
- 00000 Land O' Lakes Blvd
- The Hammocks at Connerton - The Executives
- 7240 Flint Creek Dr
- The Hammocks at Connerton - Connerton
- The Meadows at Connerton - Connerton - The Manors
- 21049 Los Cabos Ct
- The Hammocks at Connerton - Connerton - The Estates II
- The Meadows at Connerton - Connerton - The Executives
- 6770 Amanda Vista Cir
- The Hammocks at Connerton - The Manors
- 6948 Amanda Vista Cir
- 6857 Amanda Vista Cir
