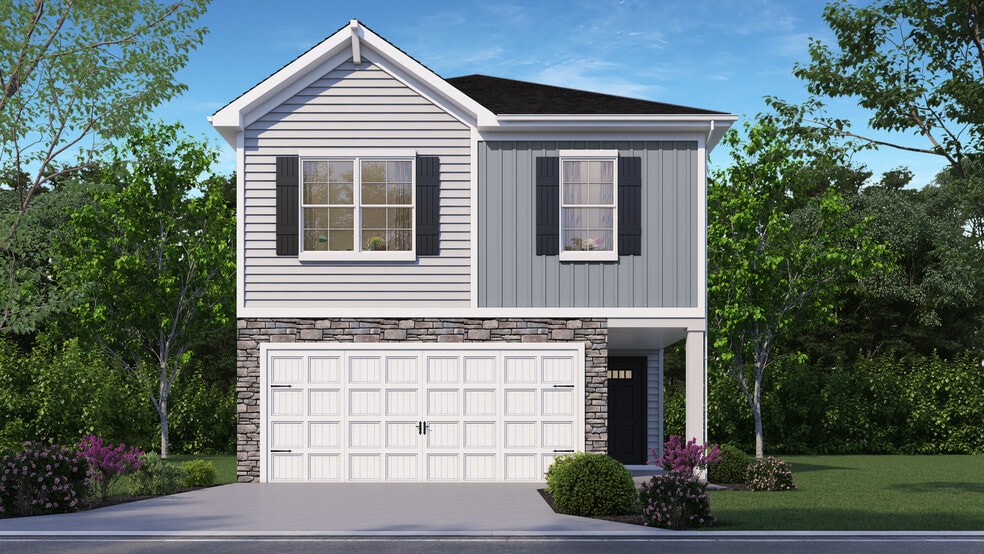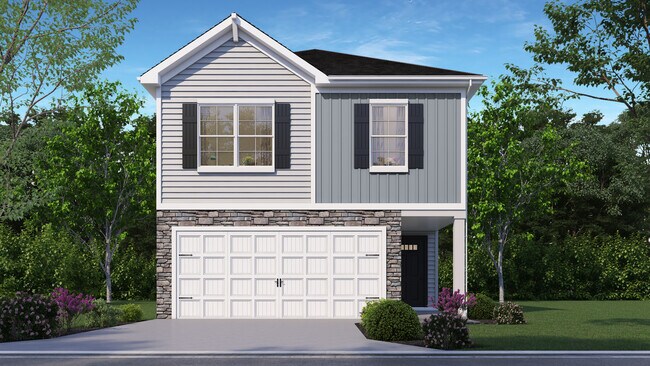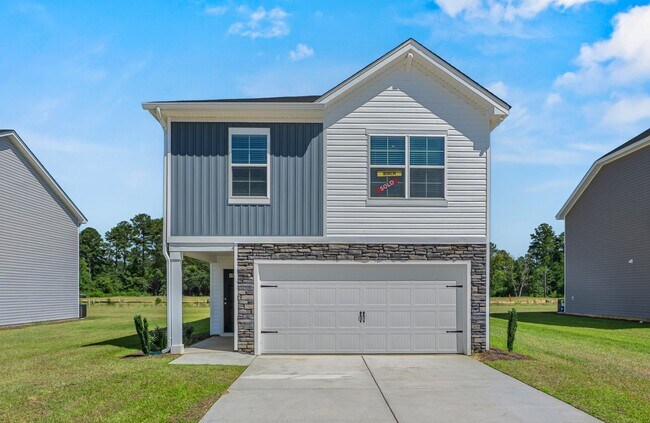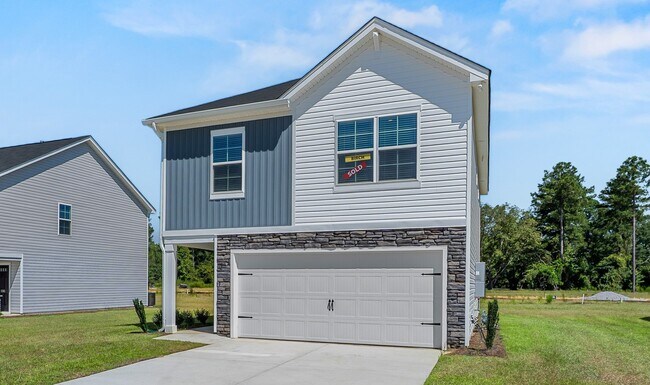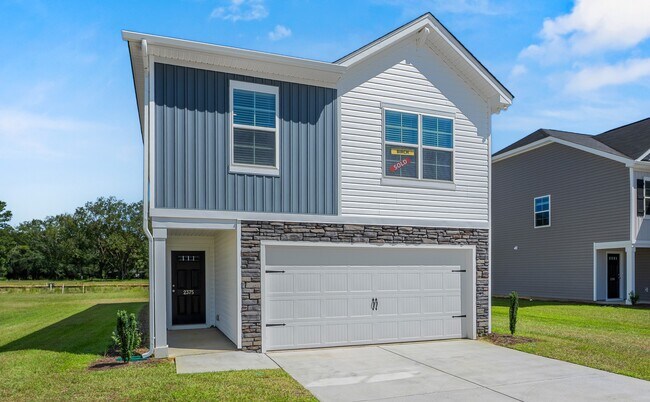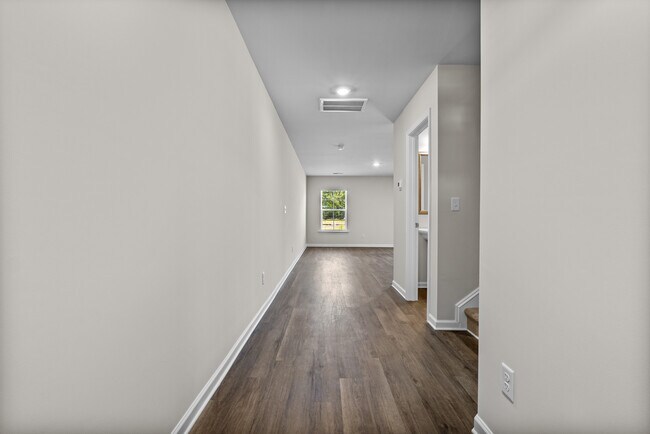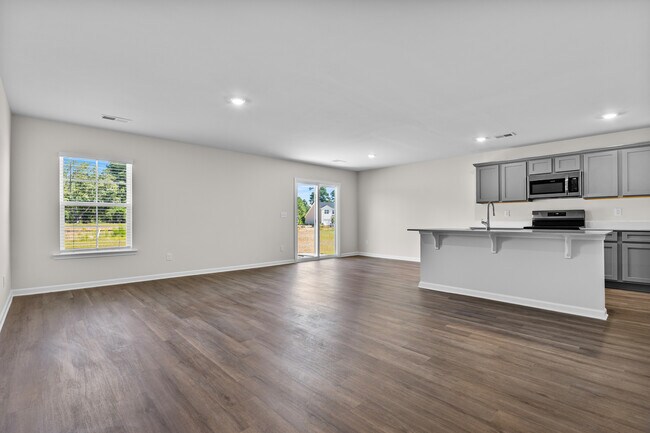
Estimated payment starting at $1,640/month
Highlights
- New Construction
- Deck
- Breakfast Area or Nook
- Primary Bedroom Suite
- Great Room
- Walk-In Pantry
About This Floor Plan
The Birch B floor plan provides 1,883 square feet, separated into 2 stories. The design showcases architectural details of a traditional home, with clean lines and window symmetry. The post that defines the front porch has Craftsman inspiration with the wide stone pier at the base.The first floor presents the open concept that creates an inviting, connected space for the kitchen, dining area, and living room. A powder room blends the extra convenience youd expect in a 2-story home. The Birchs 3 bedroomsincluding the primary suiteare located upstairs for the privacy many homeowners want. The laundry room is also placed here, in the center of the second floor, where anyone can contribute to the task. The loft adds more living space. Assign it as a homework area and library, a playroom, hobby space, or just a quiet getaway from the activity downstairs.
Sales Office
| Monday - Saturday |
10:00 AM - 5:00 PM
|
| Sunday |
Closed
|
Home Details
Home Type
- Single Family
HOA Fees
- $40 Monthly HOA Fees
Parking
- 2 Car Attached Garage
- Front Facing Garage
Taxes
- No Special Tax
Home Design
- New Construction
Interior Spaces
- 2-Story Property
- Double Pane Windows
- Formal Entry
- Great Room
- Open Floorplan
- Dining Area
Kitchen
- Breakfast Area or Nook
- Walk-In Pantry
- Cooktop
- Dishwasher
- Kitchen Island
Bedrooms and Bathrooms
- 3 Bedrooms
- Primary Bedroom Suite
- Walk-In Closet
- Powder Room
- Dual Vanity Sinks in Primary Bathroom
- Walk-in Shower
Laundry
- Laundry Room
- Laundry on upper level
- Washer and Dryer
Outdoor Features
- Deck
- Patio
- Front Porch
Utilities
- Air Conditioning
- Central Heating
- Programmable Thermostat
Community Details
- Association fees include ground maintenance
Map
Move In Ready Homes with this Plan
Other Plans in Forts Ridge
About the Builder
- Forts Ridge
- 7933 Edmund Hwy
- 6032 Fish Hatchery Rd
- 0 Cliff Rd
- 412 Sells Ct
- Lot 3 Water Tank Rd
- Lot 2 Water Tank Rd
- Lot 5 Water Tank Rd
- Lot 4 Water Tank Rd
- 0 Edmund Hwy Unit 615656
- 00 Bub Shumpert Rd
- 477 Thor Rd
- 0 Argoe Rd Unit 598721
- 0 Bub Shumpert Rd
- 2452 Highway 6
- 736 Bushberry Rd
- Old Charleston Estates
- TBD Bachman Dykes Rd
- Peachtree Hills
- 0 Bachman Dykes Rd
