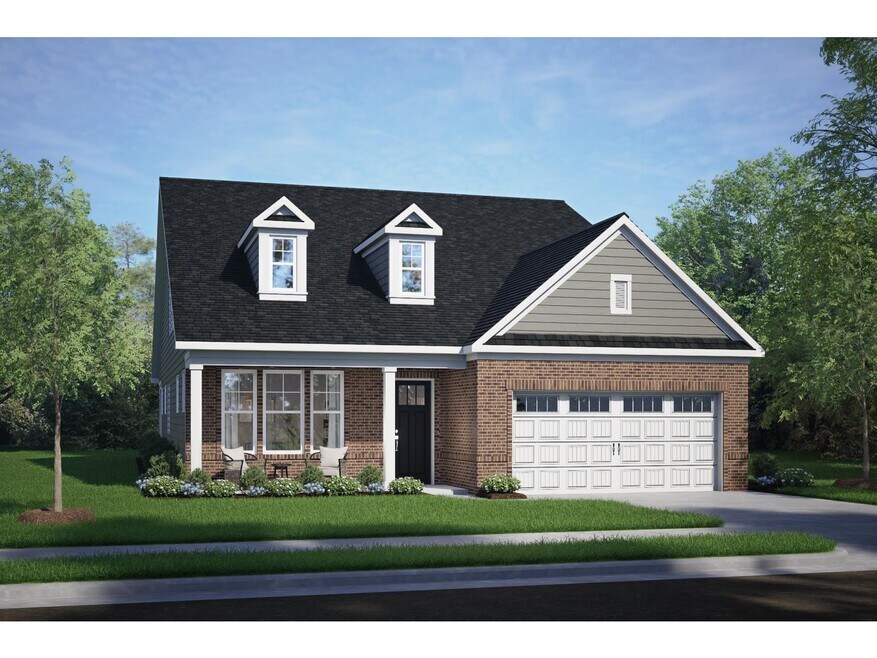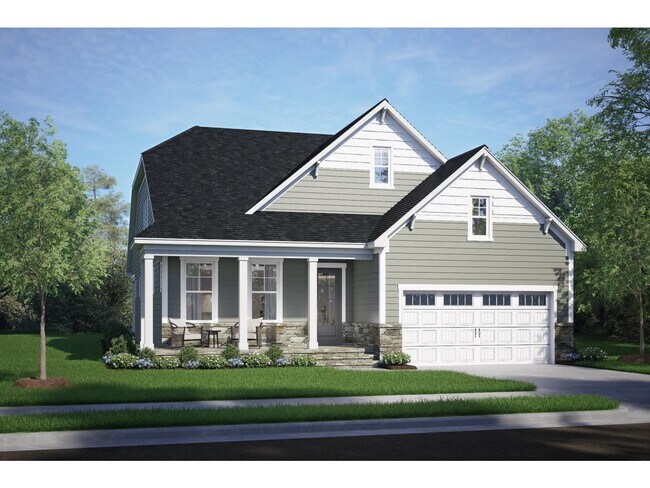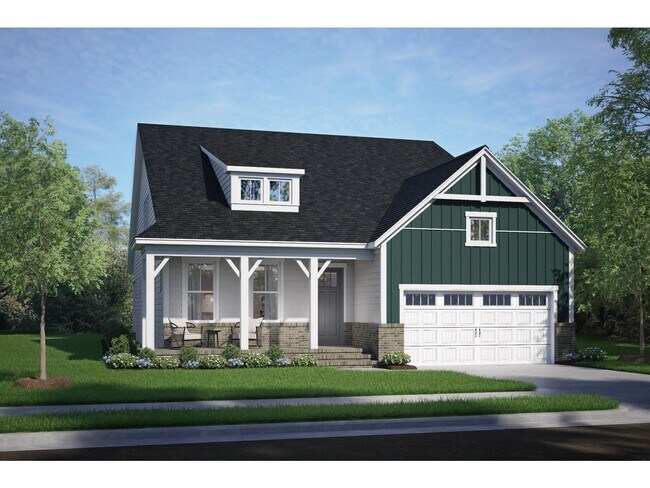
Wake Forest, NC 27587
Estimated payment starting at $3,421/month
Highlights
- New Construction
- Freestanding Bathtub
- Views Throughout Community
- Richland Creek Elementary School Rated A-
- Main Floor Primary Bedroom
- Loft
About This Floor Plan
Within The Birch II’s charming exterior lies an open, functional floor plan. The Kitchen features plenty of counterspace with close proximity to the Dining Room. The generous Family Room leads out to the large covered porch for convenient outdoor living. The private first floor Owner’s Suite features plenty of light and is complete with a huge walk-in closet. On the second floor, the home features a third bedroom and impressive Loft. Make it your own with The Birch’s II's flexible floor plan, showcasing an optional gourmet kitchen, a standalone tub and more! Offerings vary by location, so please discuss your options with your community’s agent.
Builder Incentives
Flexibility for you! Receive up to $10,000 to use as you choose to personalize your home-buying experience. Apply up to $10,000 toward closing costs, design upgrades, or other options that best suit your needs. Don't miss this limited-time offer!
Sales Office
| Monday - Tuesday |
10:00 AM - 5:00 PM
|
| Wednesday |
1:00 PM - 5:00 PM
|
| Thursday - Saturday |
10:00 AM - 5:00 PM
|
| Sunday |
1:00 PM - 5:00 PM
|
Home Details
Home Type
- Single Family
HOA Fees
- $75 Monthly HOA Fees
Parking
- 2 Car Attached Garage
- Front Facing Garage
Home Design
- New Construction
Interior Spaces
- 2-Story Property
- Family Room
- Combination Kitchen and Dining Room
- Loft
Kitchen
- Breakfast Area or Nook
- Walk-In Pantry
- Built-In Range
- Built-In Microwave
- Dishwasher
- Stainless Steel Appliances
- Kitchen Island
- Disposal
Bedrooms and Bathrooms
- 3 Bedrooms
- Primary Bedroom on Main
- Walk-In Closet
- 3 Full Bathrooms
- Primary bathroom on main floor
- Dual Vanity Sinks in Primary Bathroom
- Private Water Closet
- Freestanding Bathtub
- Bathtub with Shower
- Walk-in Shower
Laundry
- Laundry Room
- Laundry on main level
Outdoor Features
- Covered Patio or Porch
Utilities
- Air Conditioning
- High Speed Internet
- Cable TV Available
Community Details
Overview
- Views Throughout Community
- Pond in Community
Amenities
- Community Gazebo
- Community Garden
- Community Fire Pit
- Community Barbecue Grill
- Community Center
Recreation
- Bocce Ball Court
- Park
- Dog Park
Map
Other Plans in Sage on North Main
About the Builder
- Sage on North Main
- 945 Alma Railway Dr Unit 559
- 949 Alma Railway Dr
- 1133 N Main St
- 213 Amaryllis Way
- 0 Ralph Dr
- 482 Traditions Grande Blvd Unit 30
- 494 Traditions Grande Blvd Unit 25
- 496 Traditions Grande Blvd Unit 24
- 498 Traditions Grande Blvd Unit 23
- Enclave at Traditions - Townhomes
- 144 N White St Unit 200
- 134 N White St Unit 200
- 100 Ailey Brook
- 0 Carroll St
- 105 Sunset Dr
- Timberlake Preserve
- 957 Alma Railway Dr
- Radford Glen
- 7636 Matherly Dr


