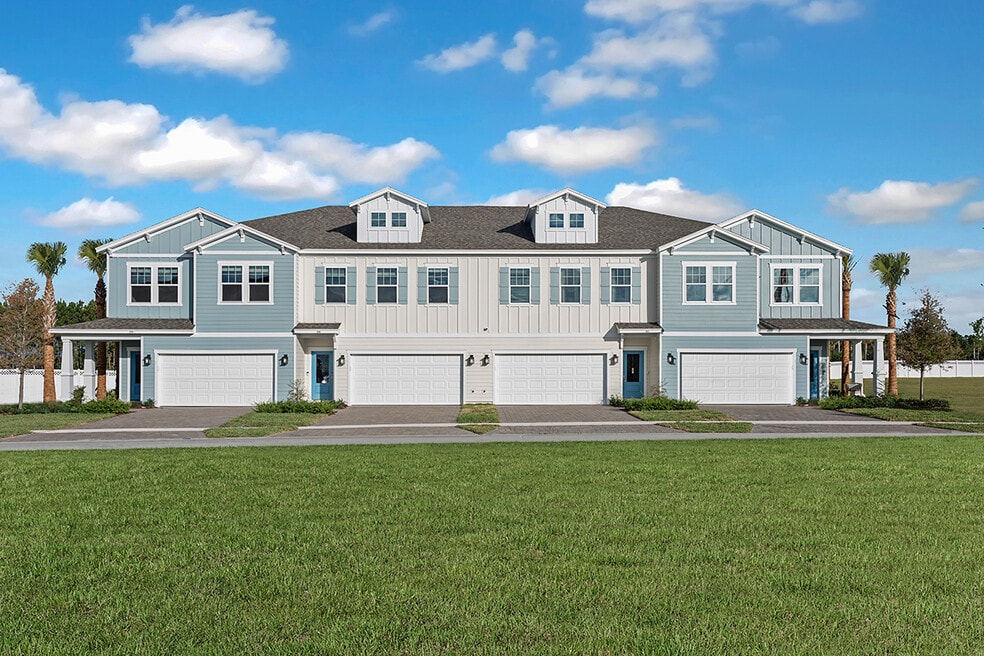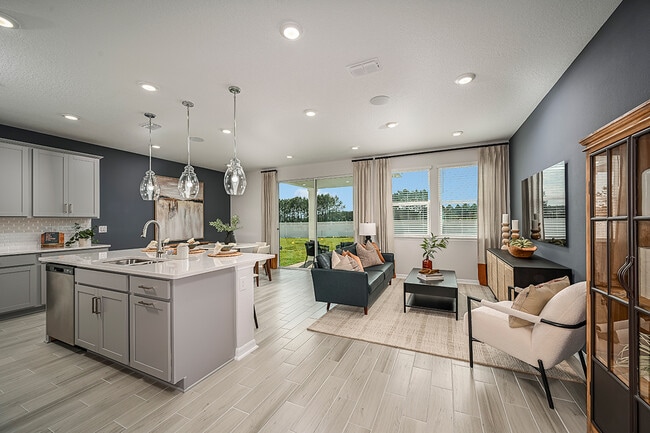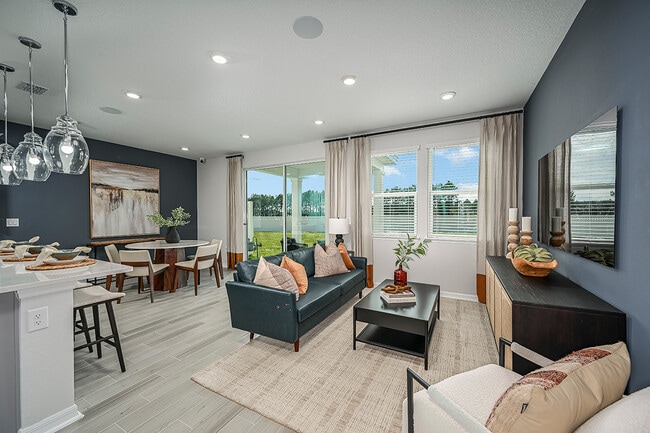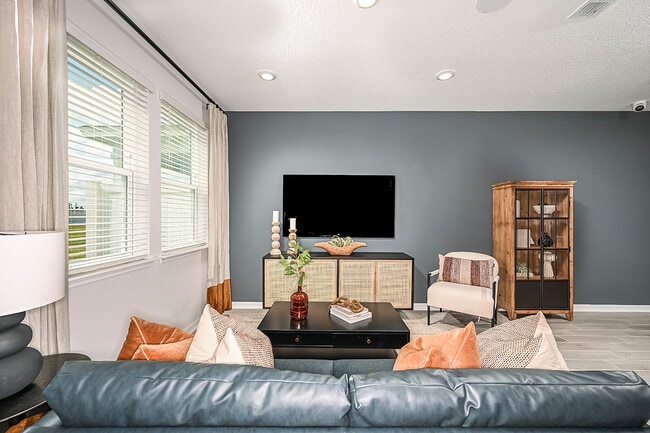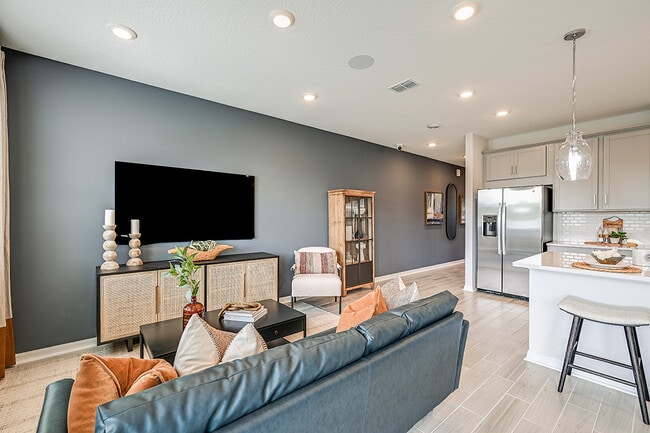
Estimated payment starting at $2,446/month
Highlights
- New Construction
- Primary Bedroom Suite
- Clubhouse
- Wards Creek Elementary School Rated A
- Gated Community
- Views Throughout Community
About This Floor Plan
Explore the Birch townhome which offers approx. 1,927 square feet of living space, three bedrooms, two and a half baths, and a two-car garage. Enter from the front porch into the heart of this charming townhome with its great room plan and open kitchen with large island that is perfect for entertaining and everyday meals. Sharing the first level are a half bath, two-car garage and an outdoor lanai, while upstairs there is a loft, two bedrooms with a full bath and a spacious primary suite with walk-in closet and double vanity bathroom. The laundry area is upstairs for added convenience. There is plenty of storage in this townhome with a coat and linen closet, walk-in pantry, and 3-bedroom closets.
Builder Incentives
Secure a 30-year FHA 5/1 Adjustable Rate Mortgage. Enjoy a starting rate of 3.75% / 5.56% APR for the first 5 years of your loan. Beginning in year 6, your rate will adjust annually based on market changes when using Taylor Morrison Home Funding, Inc
Sales Office
| Monday |
10:00 AM - 6:00 PM
|
| Tuesday |
10:00 AM - 6:00 PM
|
| Wednesday |
1:00 PM - 6:00 PM
|
| Thursday |
10:00 AM - 6:00 PM
|
| Friday |
10:00 AM - 6:00 PM
|
| Saturday |
10:00 AM - 6:00 PM
|
| Sunday |
12:00 PM - 6:00 PM
|
Townhouse Details
Home Type
- Townhome
HOA Fees
- Property has a Home Owners Association
Parking
- 2 Car Attached Garage
- Front Facing Garage
Home Design
- New Construction
Interior Spaces
- 2-Story Property
- Great Room
- Dining Room
- Loft
Kitchen
- Walk-In Pantry
- Dishwasher
- Kitchen Island
Bedrooms and Bathrooms
- 3 Bedrooms
- Primary Bedroom Suite
- Walk-In Closet
- Powder Room
- Dual Vanity Sinks in Primary Bathroom
- Private Water Closet
Laundry
- Laundry Room
- Laundry on upper level
Outdoor Features
- Lanai
- Front Porch
Community Details
Overview
- Views Throughout Community
Recreation
- Tennis Courts
- Pickleball Courts
- Community Playground
- Community Pool
- Splash Pad
- Park
- Dog Park
- Hiking Trails
- Trails
Additional Features
- Clubhouse
- Gated Community
Map
Move In Ready Homes with this Plan
Other Plans in Cherry Elm at SilverLeaf
About the Builder
- Cherry Elm at SilverLeaf
- 493 Cherry Elm Dr
- Cherry Elm at SilverLeaf
- 328 Cherry Elm Dr
- 365 Cherry Elm Dr
- Elm Creek at Silverleaf - Seasons Collection
- 178 Eagle Moon Lake Dr
- 192 Eagle Moon Lake Dr
- 107 Firecrest Dr
- 5640 State Road 16
- 104 Silver Lily Way
- Silver Landing at SilverLeaf
- Silver Landing at SilverLeaf
- Silver Landing at SilverLeaf
- 77 Silver Heron Way
- 953 Silver Landing Dr
- 174 Silver Lily Way
- Brandon Lakes at Silver Landing
- 0 Oakridge Trail Unit 2085643
- 7070 State Road 16
