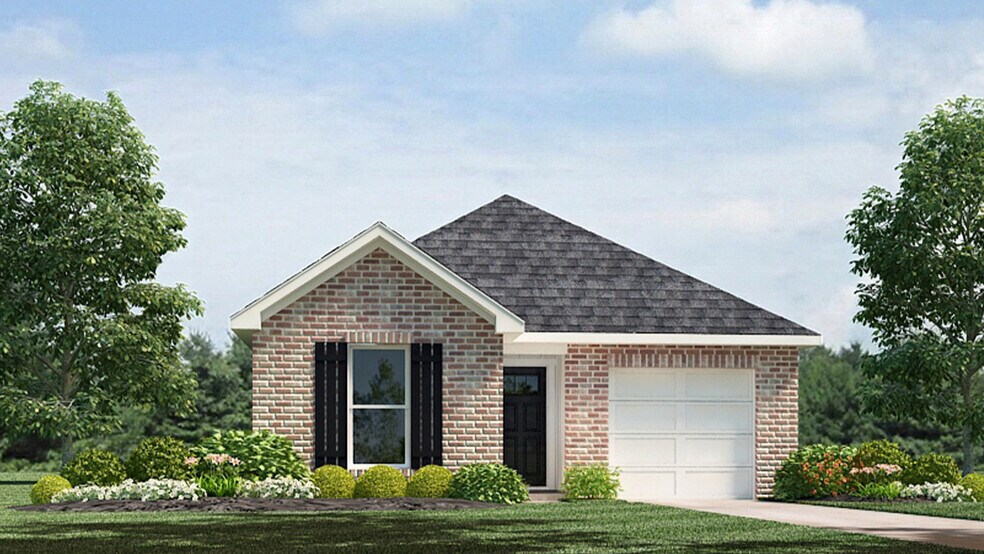
Ponchatoula, LA 70454
Estimated payment starting at $1,432/month
Highlights
- New Construction
- Granite Countertops
- Shaker Cabinets
- Community Lake
- Community Pool
- Community Gazebo
About This Floor Plan
The Birch is one of our one-story floorplans featured in Cypress Reserve, a new home community in Ponchatoula, Louisiana. Inside this 3-bedroom, 2-bathroom home, you’ll find 1,276 square feet of enjoyable living. Once you walk into this home, you’ll see two bedrooms along with the guest bathroom. Walking down the foyer, you’ll then reach the laundry room, as well as the open concept living space, starting with the kitchen. The kitchen offers shaker-style cabinets, gooseneck pulldown faucets in the kitchens. The chef in your family will also enjoy the stainless-steel Frigidaire appliances, stove, microwave hood, dishwasher, single basin undermount sink. and 3 cm granite throughout. The kitchen also houses a pantry, and the separate laundry room is located on the other side, creating easy access to everything. The dining room is adjacent to the kitchen, and the living room is situated nearby. This smart layout ensures that anyone in either space can always be part of the action, regardless of their location. Each bedroom is equipped with cozy carpeting and a convenient closet. Whether you need a space for entertainment, storage, hosting guests, relaxation, or fitness activities, you can count on feeling comfortable and content. The primary bedroom is in the rear of the home and has its own en suite. The primary bathroom features a double vanity with a tub/shower combo, large walk-in closet, separate linen closet, and a separate water closet. Get in touch with us now and schedule a tour today!
Sales Office
| Monday - Saturday |
9:00 AM - 5:00 PM
|
| Sunday |
11:00 AM - 5:00 PM
|
Home Details
Home Type
- Single Family
HOA Fees
- $48 Monthly HOA Fees
Parking
- 1 Car Attached Garage
- Front Facing Garage
Home Design
- New Construction
Interior Spaces
- 1,276 Sq Ft Home
- 1-Story Property
- Smart Doorbell
- Living Room
- Combination Kitchen and Dining Room
Kitchen
- Stainless Steel Appliances
- Kitchen Island
- Granite Countertops
- Shaker Cabinets
Bedrooms and Bathrooms
- 3 Bedrooms
- Walk-In Closet
- 2 Full Bathrooms
- Primary bathroom on main floor
- Bathtub with Shower
Laundry
- Laundry Room
- Laundry on main level
Home Security
- Smart Lights or Controls
- Smart Thermostat
Utilities
- Air Conditioning
- Smart Home Wiring
- High Speed Internet
- Cable TV Available
Additional Features
- Porch
- Landscaped
Community Details
Overview
- Association fees include lawn maintenance, ground maintenance
- Community Lake
- Pond in Community
Amenities
- Community Gazebo
Recreation
- Community Playground
- Community Pool
- Splash Pad
- Trails
Map
Other Plans in Cypress Reserve
About the Builder
- Cypress Reserve
- 0 Highway 22 & 445 Hwy Unit 2425570
- 24182 Highway 22
- 0 Highway 445 Hwy Unit 2300545
- Koda Landing
- Fairhope
- 0 Highway 22 Other
- 80 Acres Vacant Land
- 80 Acres Vacant Land None
- 7.06 Acres Vacant Land Beach Rd
- 42217 Pasqua Rd
- Lot 59 Fletchers Isle Rd
- 10 Acres Vacant Land Raiford Rd
- 0 Traino Rd Unit 2430550
- 0 Traino Rd Unit 2438024
- 0 Traino Rd Unit 2500849
- 42848 Mike Cooper Rd
- 23129 Fletcher Isle
- The Estates at Silver Hill
- 24411 Michael Dr
Ask me questions while you tour the home.






