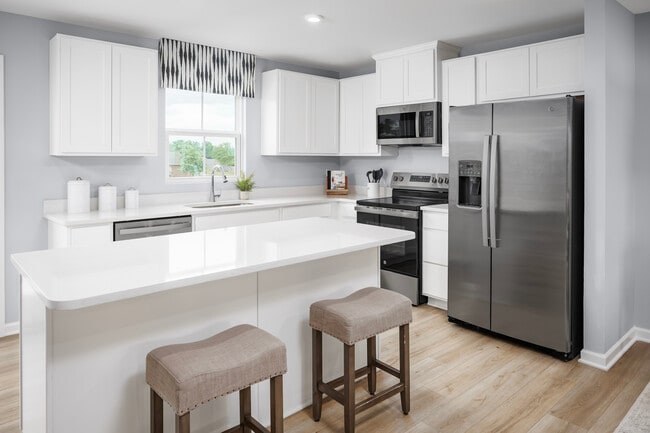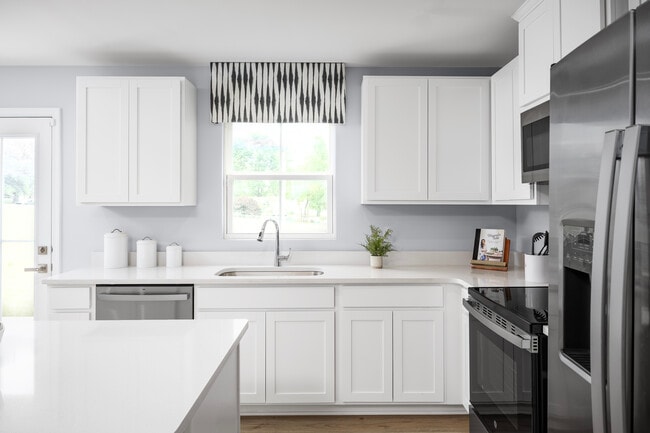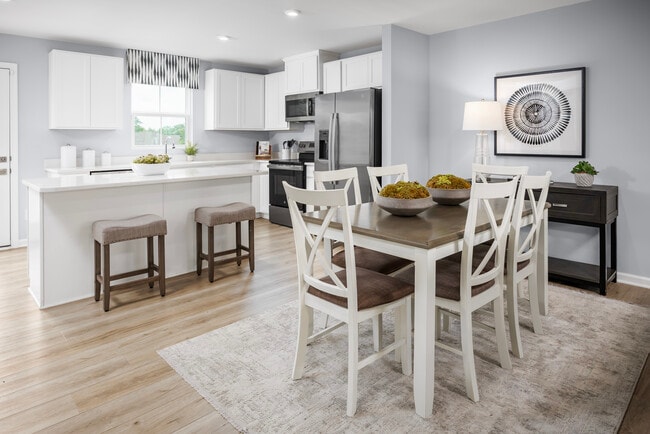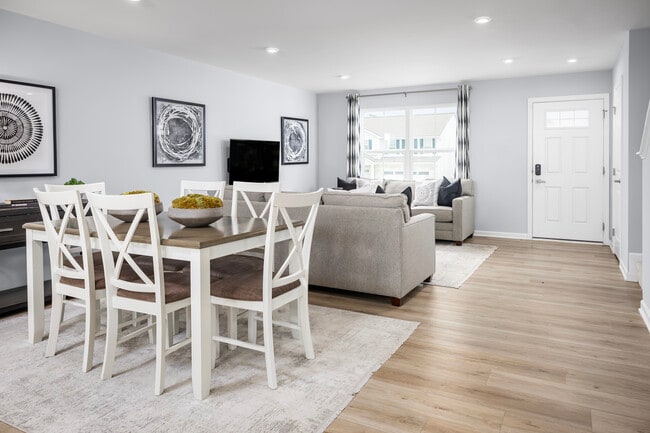
Highlights
- New Construction
- No HOA
- Greenbelt
- Seneca Valley Senior High School Rated A-
About This Floor Plan
Welcome home to Ryan Homes at Maplewood Village, the lowest-priced new single-family homes in Seneca Valley Schools. A quaint community of only 46 homes in Evans City with low Butler County taxes. The Birch single-family home offers space and style. Enter through the 2-car garage or foyer and find a light-filled, airy floor plan. The great room flows into the dinette and kitchen area so you never miss a moment with friends or family around the island. Upstairs, the generous space continues, with a broad stairway that leads to an open landing, 3 bedrooms with ample closet space and a full bath. The luxurious owner’s suite, with its walk-in closet and dual vanity bath, keeps you connected to the rest of the home while providing peaceful privacy. Discover all the benefits of The Birch.
Sales Office
Home Details
Home Type
- Single Family
HOA Fees
- No Home Owners Association
Parking
- 2 Car Garage
Home Design
- New Construction
Interior Spaces
- 2-Story Property
Bedrooms and Bathrooms
- 4 Bedrooms
Community Details
- Greenbelt
Map
Other Plans in Maplewood Village
About the Builder
- Maplewood Village
- 8071 Franklin Rd
- Woodland Reserve
- (LOT 38) 142 Lynwood Dr
- 146 Woodford Dr
- 148 (Lot 12) Woodford Dr
- (LOT 41) 135 Woodford Dr
- (Lot 44) 129 Woodford Dr
- (Lot 7) 138 Woodford Dr
- 205 Carry Back Ct
- 7524 Franklin Rd
- 0 Woodside Dr Unit 1692468
- 222 Myoma Rd
- The Trails At Harmony Junction - Trails at Harmony Junction
- Lot 102 Hope Rd
- Park Meadows
- 105 Shay St
- 107 Foundry Pike
- 9660 Goehring Rd
- Hidden Acres






