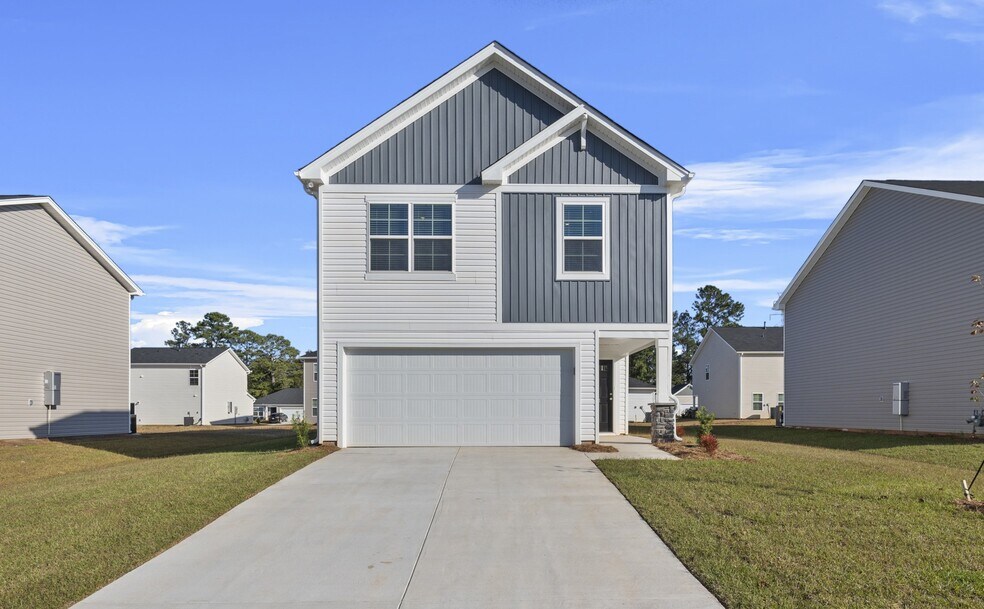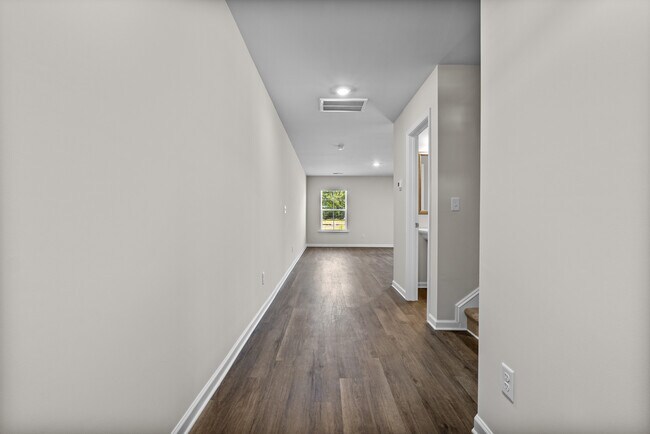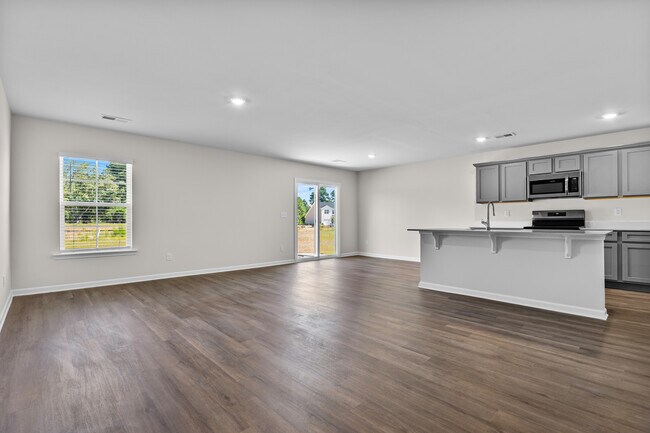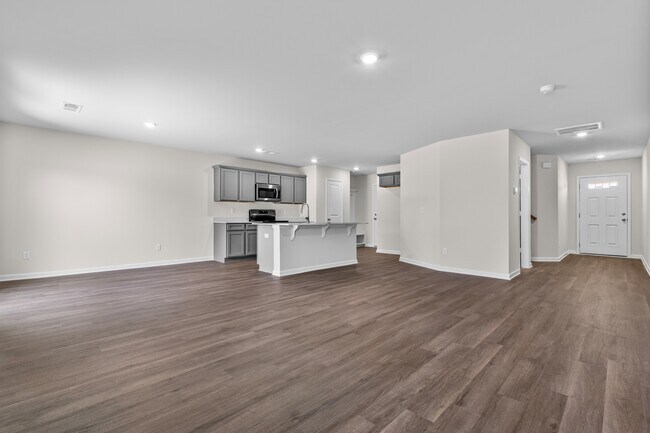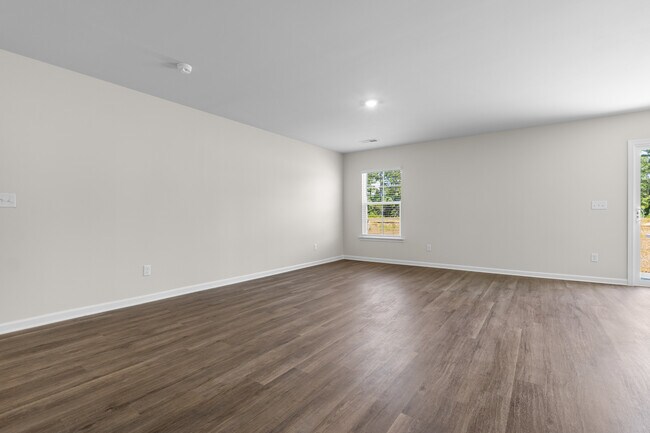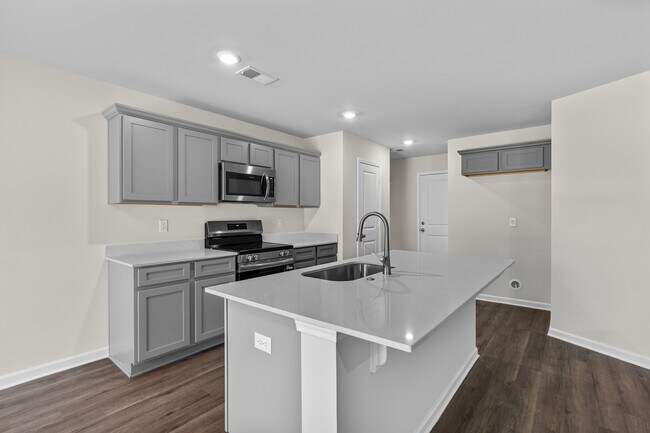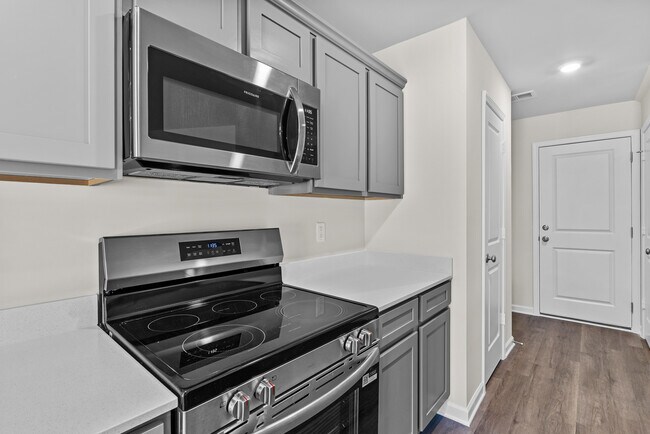
Estimated payment starting at $1,630/month
Highlights
- New Construction
- Pond in Community
- Great Room
- Deck
- Loft
- Lawn
About This Floor Plan
The Birch floor plan provides 1,883 square feet, separated into 2 stories. The design showcases architectural details of a traditional home, with clean lines and window symmetry. The post that defines the front porch has Craftsman inspiration with the wide stone pier at the base.The first floor presents the open concept that creates an inviting, connected space for the kitchen, dining area, and living room. A powder room blends the extra convenience youd expect in a 2-story home. The Birchs 3 bedroomsincluding the primary suiteare located upstairs for the privacy many homeowners want. The laundry room is also placed here, in the center of the second floor, where anyone can contribute to the chore. The loft adds more living space. Assign it as a homework area and library, a playroom, hobby space, or just a quiet getaway from the activity downstairs.
Sales Office
| Monday |
10:00 AM - 5:00 PM
|
| Tuesday |
10:00 AM - 5:00 PM
|
| Wednesday |
10:00 AM - 5:00 PM
|
| Thursday |
10:00 AM - 5:00 PM
|
| Friday |
10:00 AM - 5:00 PM
|
| Saturday |
10:00 AM - 5:00 PM
|
| Sunday |
Closed
|
Home Details
Home Type
- Single Family
Lot Details
- Lawn
HOA Fees
- No Home Owners Association
Parking
- 2 Car Attached Garage
- Front Facing Garage
Home Design
- New Construction
Interior Spaces
- 2-Story Property
- Great Room
- Family or Dining Combination
- Loft
Kitchen
- Eat-In Kitchen
- Breakfast Bar
- Built-In Range
- Dishwasher: Dishwasher
- Kitchen Island
- Disposal
Bedrooms and Bathrooms
- 3 Bedrooms
- Walk-In Closet
- Powder Room
- Dual Vanity Sinks in Primary Bathroom
- Bathtub with Shower
- Walk-in Shower
Laundry
- Laundry Room
- Laundry on main level
- Washer and Dryer Hookup
Outdoor Features
- Deck
- Covered Patio or Porch
Utilities
- Central Heating and Cooling System
- High Speed Internet
- Cable TV Available
Community Details
- Pond in Community
Map
Move In Ready Homes with this Plan
Other Plans in Rivers Crossing
About the Builder
- Rivers Crossing
- 907 Silent Barge Cove
- 438 Narrow Bridge Ct
- 920 Silent Barge Cove
- 869 Silent Barge Cove
- 490 Narrow Bridge Ct
- 7158 Foggy River Dr
- Tbd Edgefield Hwy
- Portrait Hills
- 7112 Mongolian Oak Dr NW
- 7092 Mongolian Oak Dr NW
- 7143 Mongolian Oak Dr NW
- 141 King St
- 690 Shumard Oak Place NW
- Portrait Hills
- 220 Shingle Oak Garden NW
- 9131 Wafer Ash Bend NW
- 9141 Wafer Ash Bend NW
- 641 Union Church Ln
- Tbd Summerplace Dr
