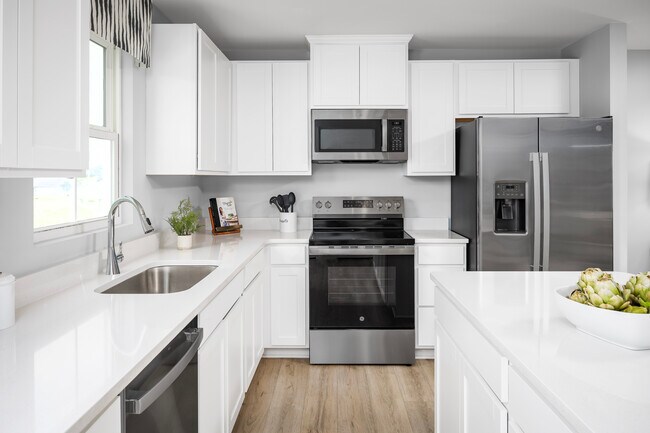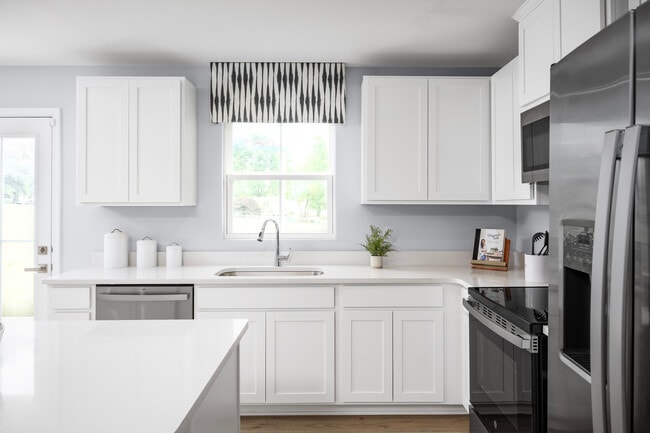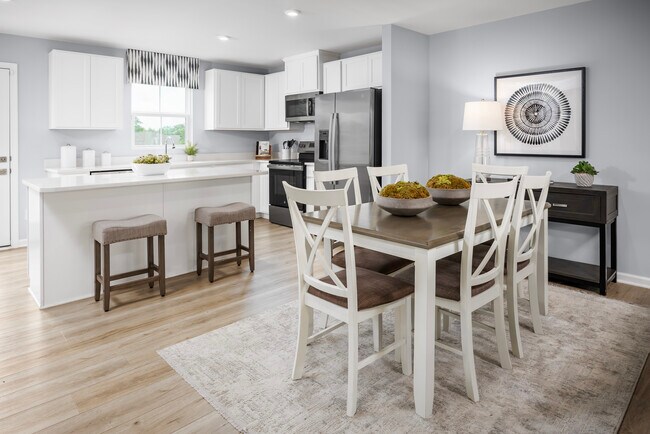
Estimated payment starting at $2,245/month
Total Views
6,954
4
Beds
2.5
Baths
1,680
Sq Ft
$208
Price per Sq Ft
Highlights
- New Construction
- Great Room
- 2 Car Attached Garage
- Primary Bedroom Suite
- Breakfast Area or Nook
- Walk-In Closet
About This Floor Plan
The Birch single-family home offers space and style. Enter through the 2-car garage or foyer and find a light-filled, airy floor plan. The great room flows into the dinette and kitchen area so you never miss a moment with friends or family around the island. Upstairs, the generous space continues, with a broad stairway that leads to an open landing, 3 bedrooms with ample closet space and a full bath. The luxurious owner’s suite, with its walk-in closet and dual vanity bath, keeps you connected to the rest of the home while providing peaceful privacy. Discover all the benefits of The Birch. Visit Summerfield today! Hanover's newest single family home community featuring 1/2+ acre homesites!
Sales Office
Hours
| Monday |
12:00 PM - 6:00 PM
|
| Tuesday |
11:00 AM - 6:00 PM
|
| Wednesday - Thursday | Appointment Only |
| Friday |
11:00 AM - 6:00 PM
|
| Saturday |
11:00 AM - 5:00 PM
|
| Sunday |
12:00 PM - 5:00 PM
|
Office Address
69 Summerfield Dr
Hanover, PA 17331
Driving Directions
Home Details
Home Type
- Single Family
HOA Fees
- $55 Monthly HOA Fees
Parking
- 2 Car Attached Garage
- Front Facing Garage
Home Design
- New Construction
Interior Spaces
- 2-Story Property
- Great Room
- Laundry Room
Kitchen
- Breakfast Area or Nook
- Eat-In Kitchen
- Cooktop with Front-Mounted Controls
- Kitchen Island
Bedrooms and Bathrooms
- 4 Bedrooms
- Primary Bedroom Suite
- Walk-In Closet
- Powder Room
- Secondary Bathroom Double Sinks
- Dual Vanity Sinks in Primary Bathroom
- Bathtub with Shower
Map
Other Plans in Summerfield - Single Family Homes
About the Builder
Since 1948, Ryan Homes' passion and purpose has been in building beautiful places people love to call home. And while they've grown from a small, family-run business into one of the top five homebuilders in the nation, they've stayed true to the principles that have guided them from the beginning: unparalleled customer care, innovative designs, quality construction, affordable prices and desirable communities in prime locations.
Nearby Homes
- Summerfield - Single Family Homes
- Summerfield - Summerfield Townhomes
- 168 Ledger Dr Unit 74
- 156 Ledger Dr Unit 75
- 138 Ledger Dr Unit 76
- 181 Piedmont Way Unit 120
- 6431 York Rd
- 105 Antietam Run Unit 118
- 2850 York Rd
- 3392 Carlisle Pike
- 3436 Carlisle Pike
- 0 Woods Rd
- 1820 York Rd
- 1440 Broadway
- 212 Onyx Rd
- Lot 2 Conner Ct Unit 2
- 5955 Hanover Rd
- 11 Flint Dr
- 46 Flint Dr
- 73 Flint Dr






