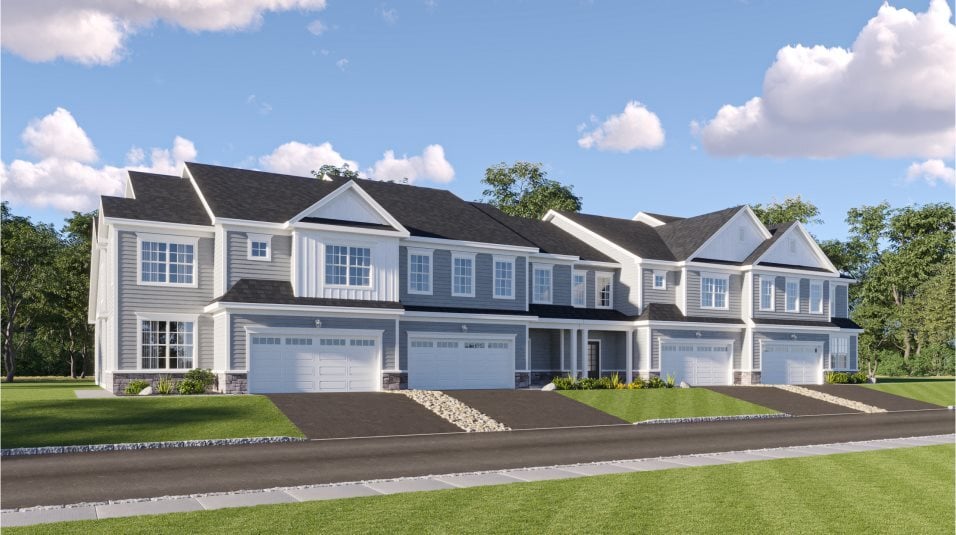
Verified badge confirms data from builder
East Hanover, NJ 07936
Estimated payment starting at $6,182/month
Total Views
10,612
3
Beds
2.5
Baths
2,654
Sq Ft
$352
Price per Sq Ft
Highlights
- Fitness Center
- New Construction
- Clubhouse
- Central Elementary School Rated A
- Primary Bedroom Suite
- Wood Flooring
About This Floor Plan
This two-story home has a versatile layout that works well for those who need space. The front door leads to the open concept living area which features a kitchen, dining room and Great Room. The owner’s suite is on the first floor while upstairs are two bedrooms, a loft and a storage space. The home also features the option to include a finished basement at select homesites.
Sales Office
Hours
| Monday - Tuesday |
10:00 AM - 6:00 PM
|
| Wednesday |
10:00 AM - 7:00 PM
|
| Thursday - Sunday |
10:00 AM - 6:00 PM
|
Office Address
10 Bedford Way
East Hanover, NJ 07936
Townhouse Details
Home Type
- Townhome
Lot Details
- Landscaped
- Sprinkler System
- Lawn
HOA Fees
- $344 Monthly HOA Fees
Parking
- 2 Car Attached Garage
- Front Facing Garage
Taxes
- Special Tax
Home Design
- New Construction
Interior Spaces
- 2-Story Property
- High Ceiling
- Ceiling Fan
- Recessed Lighting
- Fireplace
- Double Pane Windows
- Great Room
- Family Room
- Dining Room
- Loft
- Unfinished Basement
Kitchen
- Breakfast Bar
- Double Oven
- Built-In Oven
- Cooktop
- Range Hood
- Dishwasher
- Stainless Steel Appliances
- Kitchen Island
- Quartz Countertops
- Shaker Cabinets
- Self-Closing Drawers and Cabinet Doors
- Instant Hot Water
Flooring
- Wood
- Carpet
- Tile
Bedrooms and Bathrooms
- 3 Bedrooms
- Primary Bedroom on Main
- Primary Bedroom Suite
- Dual Closets
- Walk-In Closet
- Powder Room
- Quartz Bathroom Countertops
- Double Vanity
- Secondary Bathroom Double Sinks
- Private Water Closet
- Walk-in Shower
- Ceramic Tile in Bathrooms
Outdoor Features
- Covered Patio or Porch
Utilities
- Central Heating and Cooling System
- Heating System Uses Gas
- Programmable Thermostat
- Smart Outlets
- Tankless Water Heater
- High Speed Internet
- Cable TV Available
Community Details
Recreation
- Fitness Center
- Lap or Exercise Community Pool
Additional Features
- Clubhouse
Map
Move In Ready Homes with this Plan
Other Plans in Valley View Park - The Signature Collection
About the Builder
Since 1954, Lennar has built over one million new homes for families across America. They build in some of the nation’s most popular cities, and their communities cater to all lifestyles and family dynamics, whether you are a first-time or move-up buyer, multigenerational family, or Active Adult.
Nearby Homes
- Valley View Park - The Monterey Collection
- 21 Eastwood Terrace
- Valley View Park - The Pershing Collection
- Valley View Park - The Signature Collection
- 50 River Rd
- 60 Baker Rd
- 00 Algonquin Pkwy
- 17 Penwood Rd
- 27 Mounthaven Dr
- 74 Hillside Terrace
- 144 Passaic Ave
- 14 Burnet Hill Rd
- 94 W Cedar St
- 9 1st St
- 36 Crestview Hill Rd
- 5 Redwood Rd
- 192 Eagle Rock Ave
- 21 Maplewood Dr
- 63 U S 46
- 7 Franklin Ave
