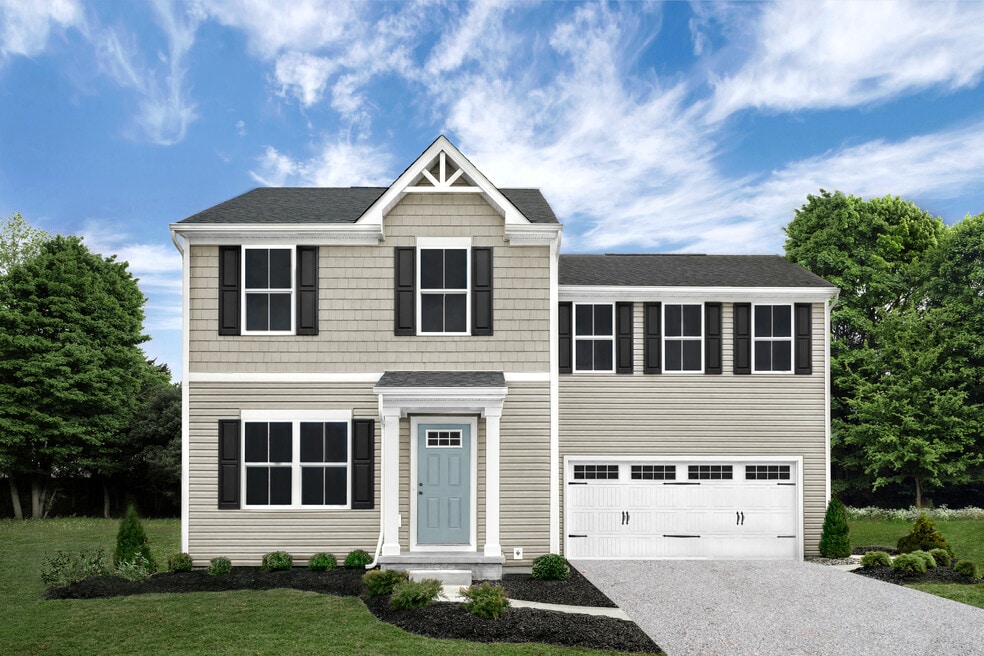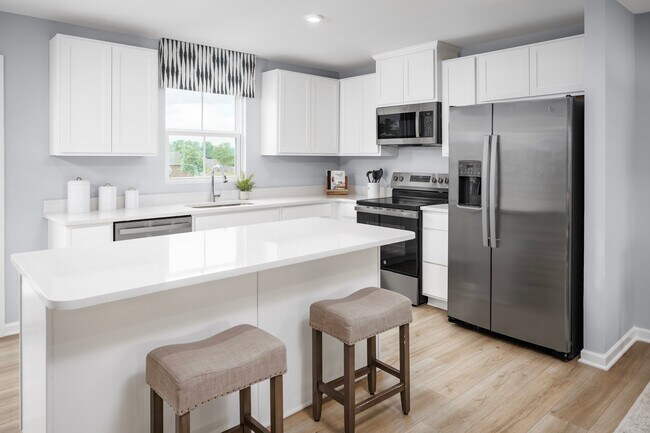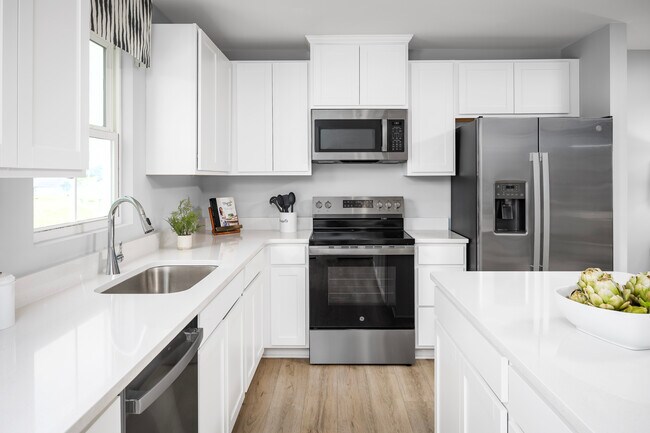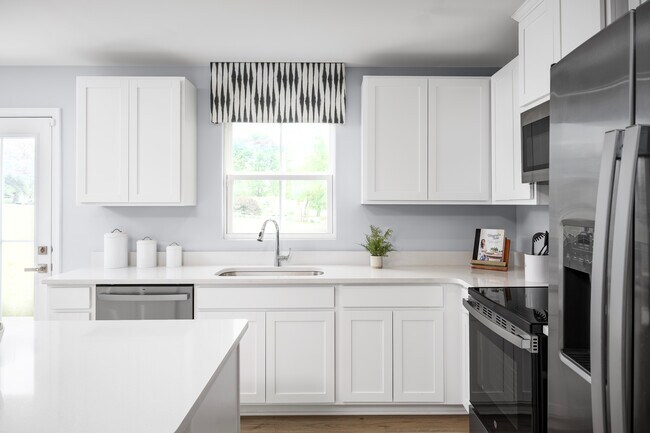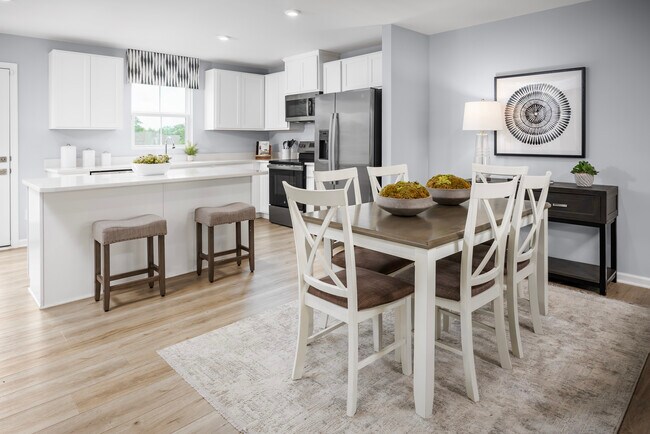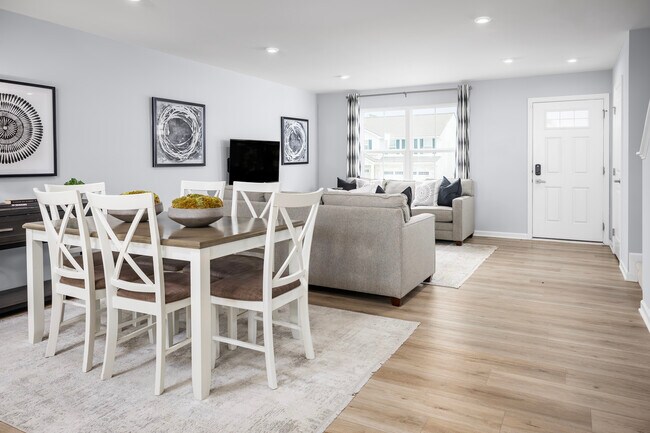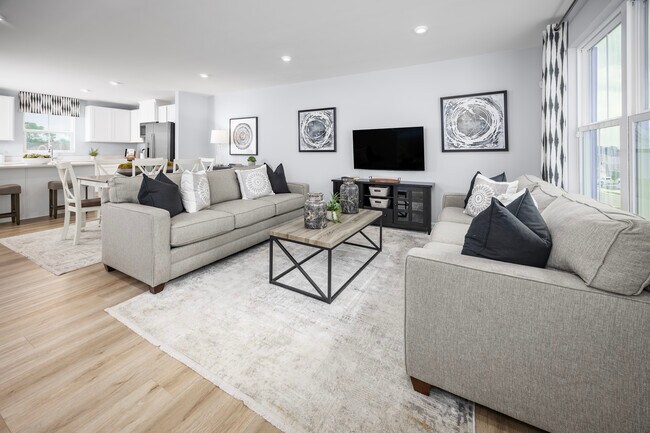
Estimated payment starting at $1,947/month
Highlights
- New Construction
- High Ceiling
- Lawn
- Primary Bedroom Suite
- Great Room
- Front Porch
About This Floor Plan
Welcome home to Ryan Homes at Barclay Woods in Goshen. The best priced single-family homes near Loveland & Milford! Minutes to I-275, shopping, dining & the Loveland Bike Trail. Basements & appliances included. The Birch single-family home offers space and style. Enter through the 2-car garage or foyer and find a light-filled, airy floor plan. The great room flows into the dinette and kitchen area so you never miss a moment with friends or family around the island. Upstairs, the generous space continues, with a broad stairway that leads to an open landing, 3 bedrooms with ample closet space and a full bath. The luxurious owner’s suite, with its walk-in closet and dual vanity bath, keeps you connected to the rest of the home while providing peaceful privacy. Discover all the benefits of The Birch.
Sales Office
| Monday | Appointment Only |
| Tuesday - Wednesday |
11:00 AM - 6:00 PM
|
| Thursday |
Closed
|
| Friday | Appointment Only |
| Saturday - Sunday |
Closed
|
Home Details
Home Type
- Single Family
Parking
- 2 Car Attached Garage
- Front Facing Garage
Home Design
- New Construction
Interior Spaces
- 2-Story Property
- High Ceiling
- Recessed Lighting
- Great Room
- Dining Area
- Unfinished Basement
Kitchen
- Eat-In Kitchen
- Built-In Range
- Dishwasher
- Kitchen Island
- Disposal
Flooring
- Carpet
- Luxury Vinyl Plank Tile
Bedrooms and Bathrooms
- 4 Bedrooms
- Primary Bedroom Suite
- Walk-In Closet
- Powder Room
- Dual Vanity Sinks in Primary Bathroom
- Bathtub with Shower
Laundry
- Laundry Room
- Laundry on upper level
- Washer and Dryer Hookup
Utilities
- Central Heating and Cooling System
- High Speed Internet
Additional Features
- Front Porch
- Lawn
Map
Other Plans in Barclay Woods
About the Builder
- Barclay Woods
- 1786 Broadstone Cir
- 6565 Hillside Dr
- Woodhall Crossing
- 1868 Kirbett Rd
- 1670 Woodville Pike
- Villages of Belmont
- 2045 Irwin Cemetery Ln
- 6590 Rosewood Ln
- 1655 Woodville Pike
- 1685 W Huntley Rd
- 2213 Ohio 132
- Pebble Grove - Designer Collection
- Pebble Grove - Maple Street Collection
- 1947 Main St
- Pebble Grove - Paired Patio Collection
- Oakridge Estates - Signature Series
- Lakefield Place - Towns
- 1764 Parkfield Way
- 1766 Parkfield Way
