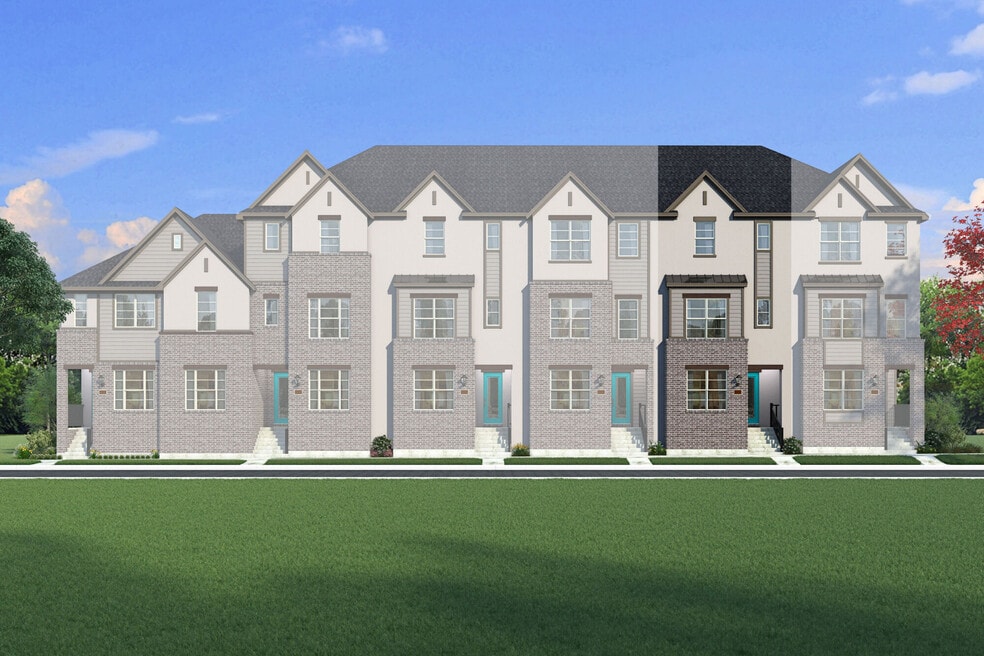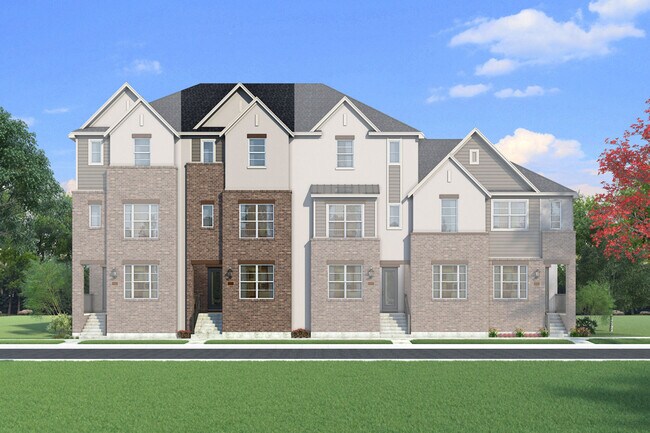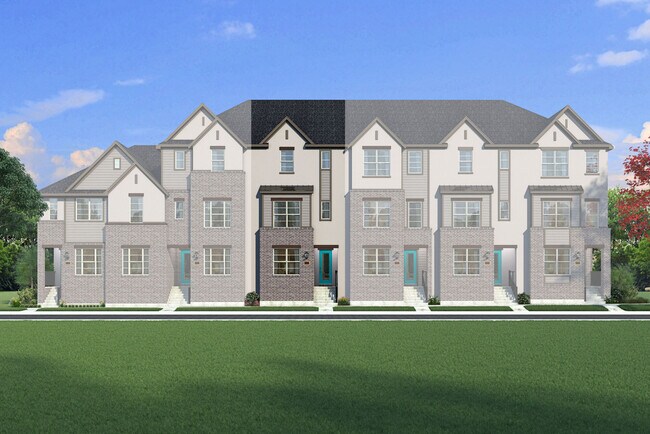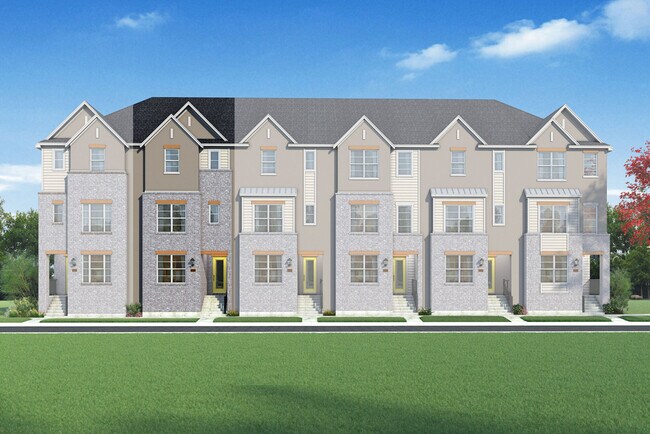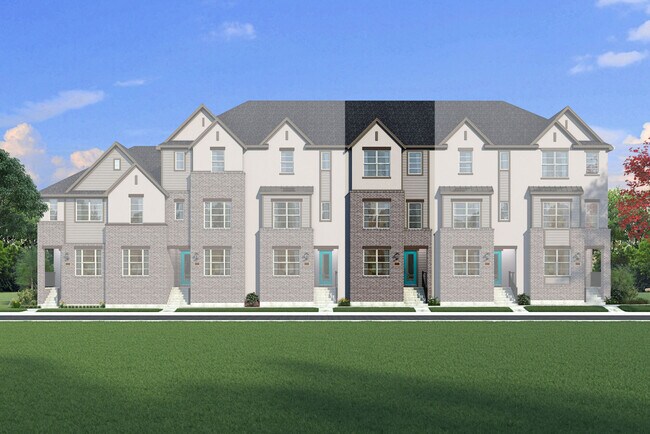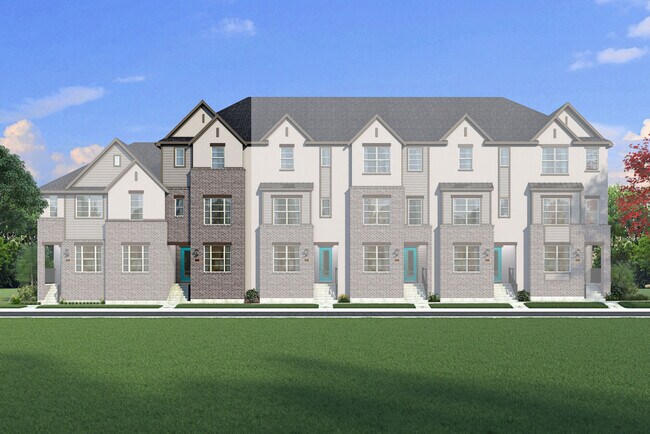
Estimated payment starting at $3,616/month
Highlights
- New Construction
- Built-In Freezer
- Mud Room
- Wilson Middle School Rated A-
- Clubhouse
- Lap or Exercise Community Pool
About This Floor Plan
The Birmingham, a stylish three-story townhome crafted for contemporary living. Upon entering through the front door, you'll find the staircase leading to the upper levels directly ahead, while continuing straight takes you to the owner's entrance from the 2-car garage. To the side of the foyer, bedroom 2 with a full bathroom offers convenient accommodations. On the second floor, the open-concept layout features a great room that flows seamlessly into the kitchen and dining area, perfect for both relaxing and entertaining. Bedroom 3 and bathroom 3 are thoughtfully positioned behind the kitchen, adding to the home's functionality. The third story features a spacious landing that leads to bedroom 4 with full bathroom and a well-placed laundry room. The expansive owner's suite is also on this level, providing a private retreat with a luxurious bathroom and a walk-in closet. The Birmingham perfectly balances comfort and practicality, making it an excellent choice for your new home.
Sales Office
| Monday |
12:00 PM - 6:00 PM
|
| Tuesday - Saturday |
10:00 AM - 6:00 PM
|
| Sunday |
12:00 PM - 6:00 PM
|
Townhouse Details
Home Type
- Townhome
HOA Fees
- $180 Monthly HOA Fees
Parking
- 2 Car Attached Garage
- Rear-Facing Garage
Taxes
Home Design
- New Construction
Interior Spaces
- 3-Story Property
- Ceiling Fan
- Fireplace
- Mud Room
- Dining Room
Kitchen
- Breakfast Bar
- Built-In Oven
- Built-In Range
- Built-In Microwave
- Built-In Freezer
- Built-In Refrigerator
- Dishwasher
- Kitchen Island
Bedrooms and Bathrooms
- 4 Bedrooms
- Walk-In Closet
- 4 Full Bathrooms
- Bathtub with Shower
- Walk-in Shower
Laundry
- Laundry Room
- Washer and Dryer
Utilities
- Central Heating and Cooling System
- High Speed Internet
- Cable TV Available
Additional Features
- Green Certified Home
- Front Porch
Community Details
Overview
- Association fees include lawn maintenance
- Greenbelt
Amenities
- Shops
- Clubhouse
- Community Center
- Amenity Center
Recreation
- Lap or Exercise Community Pool
- Park
- Trails
Map
Other Plans in Collin Creek
About the Builder
- Collin Creek
- Collin Creek
- 901 Janwood Dr
- 717 Kerrville Ln
- 713 Kerrville Ln
- 709 Kerrville Ln
- 705 Kerrville Ln
- Collin Creek
- Lot 2A 1 F Ave
- 1897 Townhomes
- 3336 E 15th St
- 0000 18th St
- 1109 Glenfield Ct
- 2921 Galveston St
- 2929 Galveston St
- Villas of Middleton
- 3430 N Collins Blvd
- 3124 Galveston St
- 3140 Galveston St
- 817 Heart Reef Rd
