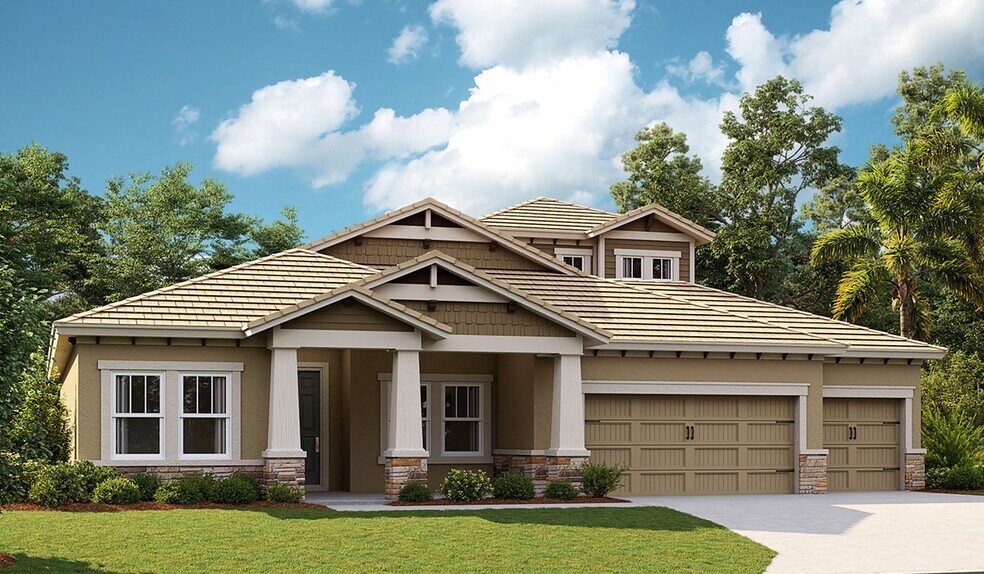
Estimated payment starting at $4,657/month
Highlights
- New Construction
- Gourmet Kitchen
- ENERGY STAR Certified Homes
- Newsome High School Rated A
- Primary Bedroom Suite
- Retreat
About This Floor Plan
The Biscayne Grand is a refreshed adaption of the ever-popular Biscayne family of floorplan designs. Florida living at its very best with indoor-outdoor living design that still provides privacy for the owner's retreat and secondary bedrooms. The heart of the home is the combined grand room, kitchen with island and both formal and casual dining, plus access to the outdoor living with its large covered lanai. Soaring 12-foot ceilings in the foyer, grand room and kitchen complement the open design.The owner's retreat features walk-in closets and a luxurious bath with garden tub and walk-in shower. Lower level bedrooms are located away from the everyday living each with access to a bathroom. This plan offers the large den off the foyer, ideal for those that work from home, an extended 3-car garage and oversized laundry room.Upstairs a large, bright bonus room, bedroom and bathroom complete this exceptional design. Options available include a pool bath and extended lanai.
Sales Office
| Monday |
10:00 AM - 6:00 PM
|
| Tuesday |
10:00 AM - 6:00 PM
|
| Wednesday |
11:00 AM - 6:00 PM
|
| Thursday |
10:00 AM - 6:00 PM
|
| Friday |
10:00 AM - 6:00 PM
|
| Saturday |
10:00 AM - 6:00 PM
|
| Sunday |
12:00 PM - 6:00 PM
|
Home Details
Home Type
- Single Family
Taxes
HOA Fees
- $86 Monthly HOA Fees
Parking
- 3 Car Attached Garage
- Front Facing Garage
Home Design
- New Construction
Interior Spaces
- 2-Story Property
- High Ceiling
- Formal Entry
- Great Room
- Dining Room
- Den
- Bonus Room
Kitchen
- Gourmet Kitchen
- Breakfast Area or Nook
- Breakfast Bar
- Walk-In Pantry
- Kitchen Island
Bedrooms and Bathrooms
- 4 Bedrooms
- Retreat
- Primary Bedroom on Main
- Primary Bedroom Suite
- Walk-In Closet
- Powder Room
- 4 Full Bathrooms
- Primary bathroom on main floor
- Split Vanities
- Dual Vanity Sinks in Primary Bathroom
- Private Water Closet
- Soaking Tub
- Walk-in Shower
Laundry
- Laundry Room
- Laundry on main level
- Washer and Dryer Hookup
Outdoor Features
- Courtyard
- Lanai
Additional Features
- ENERGY STAR Certified Homes
- Solar Power System Upgrade
Community Details
Recreation
- Tennis Courts
- Community Playground
- Lap or Exercise Community Pool
- Splash Pad
- Dog Park
Additional Features
- Courtyard
Map
Other Plans in Hawkstone
About the Builder
- Hawkstone
- Hawkstone
- 15315 Fishhawk Heights Run
- 0 Hobson Simmons Rd
- Triple Creek - Artisan
- 11397 Osprey Preserve Place
- 0 Miles Breeze Ave Unit MFRTB8363151
- Hawks Grove
- 672 S Us Highway 301
- Balm Grove - The Manors East
- Balm Grove - The Estates East
- 15058 Balm Rd
- 12612 Lake Hills Dr
- Balm Grove - The Executives East
- 15 Lake Hills Dr
- 12803 Balm Riverview Rd
- Balm Grove - The Estates
- 18803 Dorman Rd
- 13532 Palmera Vista Dr
- Balm Grove - The Executives
