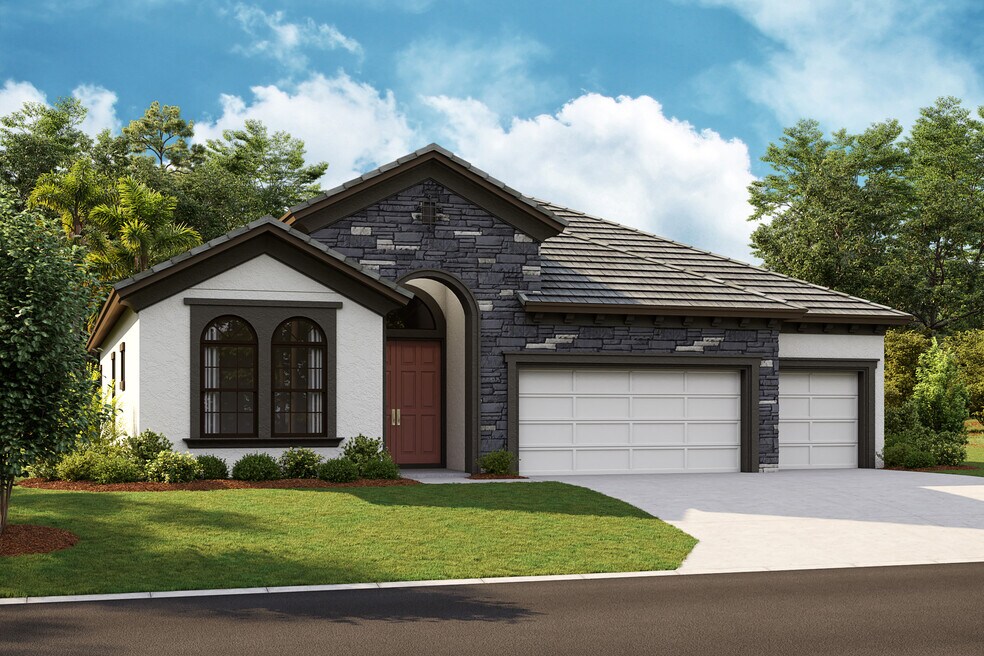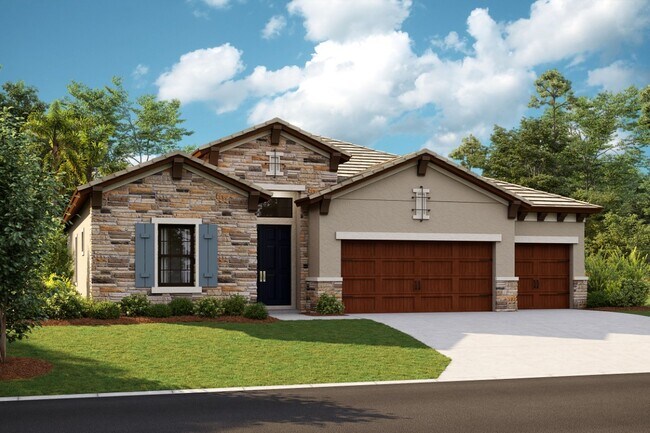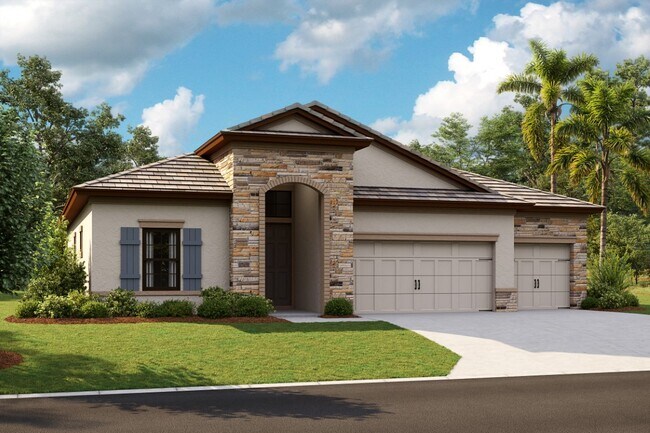
Parrish, FL 34219
Estimated payment starting at $3,802/month
Highlights
- Community Cabanas
- Freestanding Bathtub
- Lanai
- New Construction
- Retreat
- Great Room
About This Floor Plan
The Biscayne is a wonderful open living floorplan, while providing seclusion for the owner's retreat and secondary bedrooms. The heart of the home is the combined grand room, gourmet kitchen and casual dining with access to the outdoor living with its large covered lanai. Further, the 12-foot ceilings in the foyer, grand room and kitchen complement the open design. The owner's retreat features walk-in closets and a luxurious master bath with garden tub and walk-in shower. This flexible floorplan offers you a variety of options including formal dining or den, pool bath, sunroom and extended lanai.
Builder Incentives
4.99% fixed rate on quick move-in homes when you finance with a preferred lender. Reach out to sales agent for more details.
$100,000 Design credit when you finance with a preferred lender. Reach out to sales agent for more details.
Sales Office
| Monday - Tuesday |
10:00 AM - 5:30 PM
|
| Wednesday |
11:00 AM - 5:30 PM
|
| Thursday - Saturday |
10:00 AM - 5:30 PM
|
| Sunday |
12:00 PM - 5:30 PM
|
Home Details
Home Type
- Single Family
HOA Fees
- $15 Monthly HOA Fees
Parking
- 3 Car Attached Garage
- Front Facing Garage
Taxes
- Special Tax
Home Design
- New Construction
Interior Spaces
- 1-Story Property
- Great Room
- Dining Area
- Washer and Dryer Hookup
Kitchen
- Walk-In Pantry
- Kitchen Island
Bedrooms and Bathrooms
- 3 Bedrooms
- Retreat
- Walk-In Closet
- 3 Full Bathrooms
- Split Vanities
- Private Water Closet
- Freestanding Bathtub
- Soaking Tub
- Bathtub with Shower
- Walk-in Shower
Outdoor Features
- Lanai
Community Details
Overview
- Water Views Throughout Community
Recreation
- Community Cabanas
- Community Pool
Map
Other Plans in Crosswind Ranch - Artisan Phase 1 Series
About the Builder
- Crosswind Ranch - Innovation Series
- Crosswind Ranch - Artisan Phase 1 Series
- Crosswind - Ranch
- 14147 Crutchfield Ct
- 14162 Crutchfield Ct
- 14143 Crutchfield Ct
- Crosswind Ranch - Artisan Phase 2 Series
- 9136 Aurelia Ave
- 9187 Aurelia Ave
- Salt Meadows - Classic Series
- 13215 Oxeye Ln
- 7633 Satterfield Terrace
- 14026 Kelly Park Ct
- 13239 Oxeye Ln
- 7629 Satterfield Terrace
- 14030 Kelly Park Ct
- 12907 Pierce St
- 13250 Oxeye Ln
- 9266 Aurelia Ave
- 9240 Derbyshire Dr


