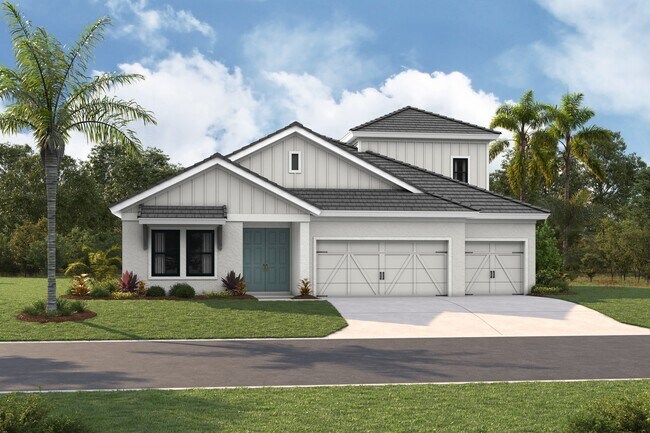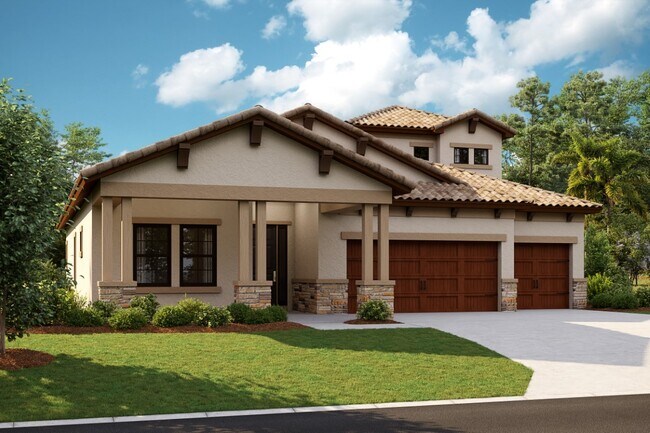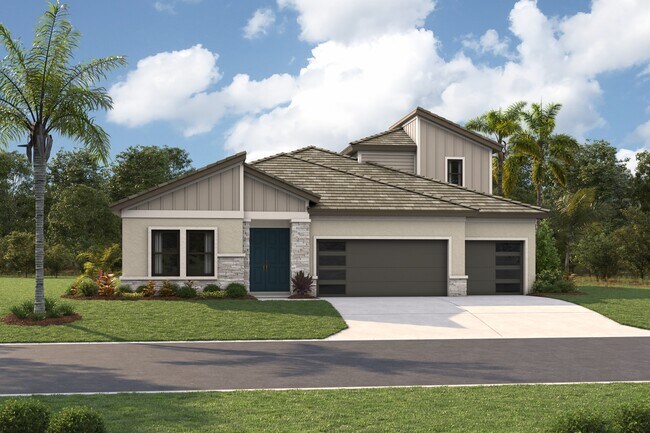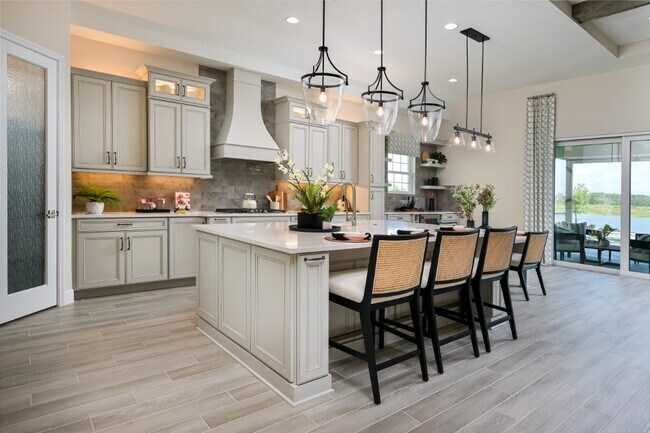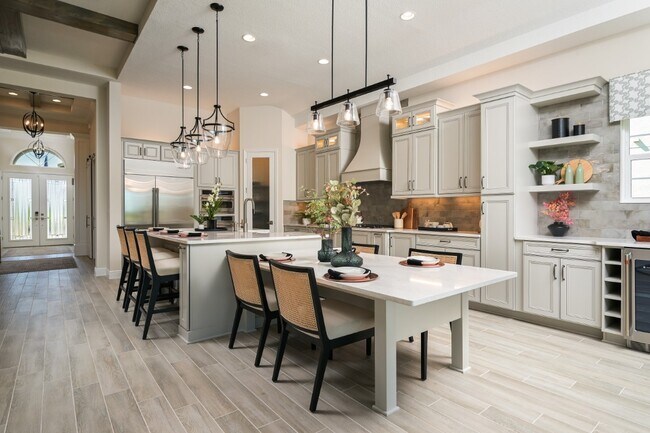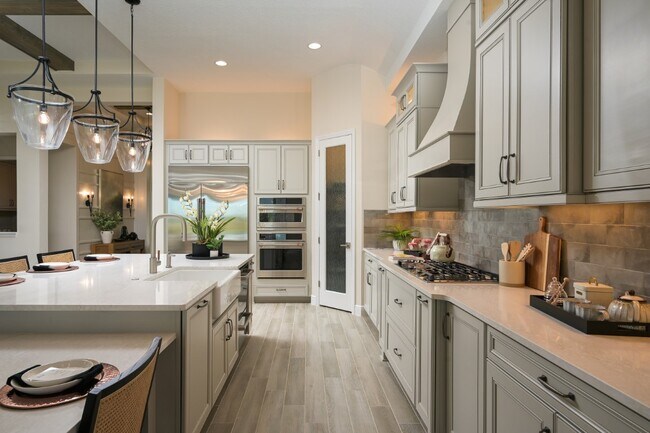
Parrish, FL 34219
Estimated payment starting at $4,648/month
Highlights
- Fitness Center
- Primary Bedroom Suite
- Clubhouse
- New Construction
- ENERGY STAR Certified Homes
- Main Floor Primary Bedroom
About This Floor Plan
The Biscayne II is a two-story home with a wonderful open living floorplan, while providing seclusion for owners retreat and secondary bedrooms. The heart of the home is the combined grand room, incredible kitchen and casual dining with access to the outdoor living with its large covered lanai. Further, the 12-foot ceilings in the foyer, grand room and kitchen complement the open design. The owners retreat features walk-in closets and a luxurious master bath with garden tub and walk-in shower. An upstairs bonus room with bedroom 5 and additional bathroom complete this home. This flexible floorplan offers you a variety of options including formal dining or den, pool bath, sunroom and extended lanai.
Builder Incentives
4.99% fixed rate on quick move-in homes when you finance with a preferred lender. Reach out to sales agent for more details.
Sales Office
| Monday - Tuesday |
10:00 AM - 5:30 PM
|
| Wednesday |
11:00 AM - 5:30 PM
|
| Thursday - Saturday |
10:00 AM - 5:30 PM
|
| Sunday |
12:00 PM - 5:30 PM
|
Home Details
Home Type
- Single Family
HOA Fees
- $141 Monthly HOA Fees
Parking
- 3 Car Attached Garage
- Front Facing Garage
Home Design
- New Construction
Interior Spaces
- 2-Story Property
- High Ceiling
- ENERGY STAR Qualified Windows
- Great Room
- Combination Kitchen and Dining Room
- Bonus Room
Kitchen
- Breakfast Area or Nook
- Walk-In Pantry
- Kitchen Island
Bedrooms and Bathrooms
- 5 Bedrooms
- Primary Bedroom on Main
- Primary Bedroom Suite
- Walk-In Closet
- 4 Full Bathrooms
- Primary bathroom on main floor
- Split Vanities
- Private Water Closet
- Soaking Tub
- Bathtub with Shower
- Walk-in Shower
Laundry
- Laundry Room
- Laundry on main level
- Washer and Dryer Hookup
Additional Features
- ENERGY STAR Certified Homes
- Lanai
- Solar Power System Upgrade
Community Details
Overview
- Views Throughout Community
- Pond in Community
Amenities
- Community Gazebo
- Restaurant
- Clubhouse
- Community Center
Recreation
- Tennis Courts
- Pickleball Courts
- Bocce Ball Court
- Community Playground
- Fitness Center
- Community Pool
- Park
- Event Lawn
- Recreational Area
- Trails
Map
Move In Ready Homes with this Plan
Other Plans in Oakfield Trails - Artisan Series
About the Builder
- Oakfield Trails - Premier Series
- Oakfield Trails - Signature Series
- Oakfield Trails - Classic Series
- Oakfield Lakes
- Oakfield Trails - Oakfield Trails Traditional
- Oakfield Trails - Oakfield Trails Signature
- Oakfield Trails - Artisan Series
- Longmeadow
- Longmeadow - North River Ranch Artisan Series
- 13119 Bending Creek Trail
- Oakfield Trails
- Prosperity Lakes - Active Adult Villas
- Crescent Creek - Two-Story Attached Villas
- Crescent Creek - North River Ranch – Garden Series
- Prosperity Lakes - Active Adult Manors

