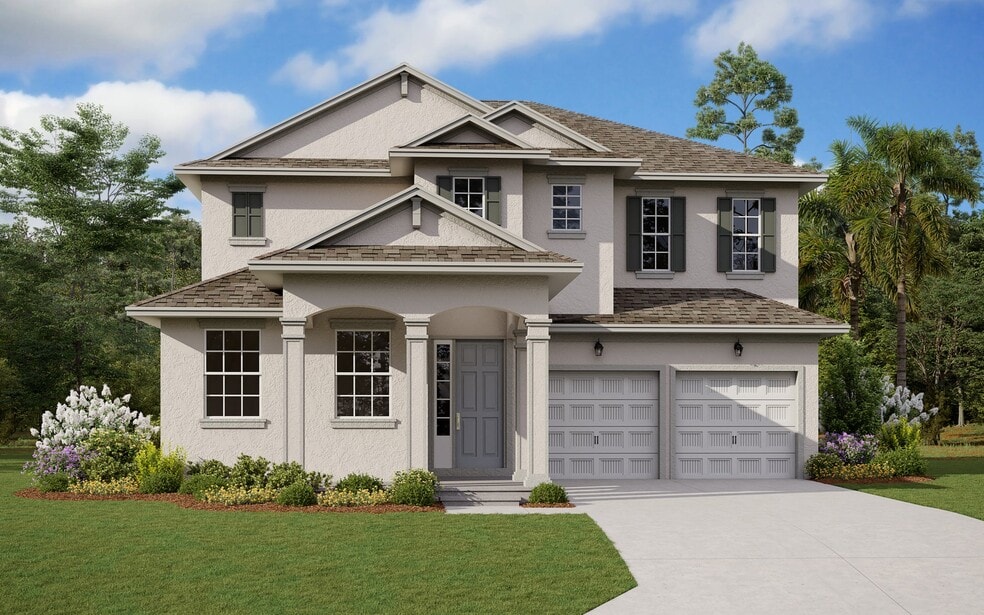
Estimated payment starting at $3,593/month
Highlights
- Community Cabanas
- Fitness Center
- New Construction
- Lake Minneola High School Rated A-
- On-Site Retail
- Clubhouse
About This Floor Plan
The Biscayne floorplan offers a spacious two-story design that perfectly balances functionality and flexibility, ideal for growing families. With four bedrooms and two and a half bathrooms, this layout provides ample space for everyday living and special moments alike. On the first floor, you'll find a flex room that can serve as a home office, gym, or an optional guest bedroom, depending on your needs. The open-concept design flows seamlessly from the dining room into the expansive great room, making it perfect for entertaining. A covered patio extends your living space outdoors, ideal for relaxing or hosting gatherings. The second floor offers all four bedrooms, including a primary suite with a walk-in closet and private bath, ensuring a peaceful retreat. A bonus room on this level provides additional versatility, perfect for a playroom or media space. Laundry is conveniently located upstairs to make daily chores easier. This floorplan is designed to accommodate diverse lifestyles, giving you the perfect combination of open spaces and private retreats.
Builder Incentives
For a limited time, enjoy low rates and no payments until 2026 when you purchase select quick move-in homes from Dream Finders Homes.
Sales Office
| Monday |
10:00 AM - 6:00 PM
|
| Tuesday |
10:00 AM - 6:00 PM
|
| Wednesday |
10:00 AM - 6:00 PM
|
| Thursday |
10:00 AM - 6:00 PM
|
| Friday |
12:00 PM - 6:00 PM
|
| Saturday |
10:00 AM - 6:00 PM
|
| Sunday |
12:00 PM - 6:00 PM
|
Home Details
Home Type
- Single Family
Parking
- 2 Car Attached Garage
- Front Facing Garage
Home Design
- New Construction
Interior Spaces
- 2-Story Property
- Great Room
- Combination Kitchen and Dining Room
- Bonus Room
- Game Room
- Flex Room
Kitchen
- Walk-In Pantry
- Kitchen Island
Bedrooms and Bathrooms
- 4 Bedrooms
- Dual Closets
- Walk-In Closet
- Powder Room
- 3 Full Bathrooms
- Dual Vanity Sinks in Primary Bathroom
- Private Water Closet
- Bathtub with Shower
- Walk-in Shower
Laundry
- Laundry Room
- Laundry on upper level
Outdoor Features
- Covered Patio or Porch
Utilities
- Air Conditioning
- High Speed Internet
- Cable TV Available
Community Details
Overview
- Water Views Throughout Community
- Views Throughout Community
Amenities
- Community Garden
- On-Site Retail
- Clubhouse
- Game Room
- Billiard Room
Recreation
- Tennis Courts
- Pickleball Courts
- Community Playground
- Fitness Center
- Community Cabanas
- Community Pool
- Park
- Dog Park
- Trails
Map
Other Plans in Hills of Minneola
About the Builder
- Hills of Minneola - 60' Homesites
- Hills of Minneola - 40' Homesites
- Hills of Minneola
- 2211 Bear Peak Dr
- 15325 Trousdale St
- Overlook at Grassy Lake
- 1797 Archer Dr
- 1793 Archer Dr
- 1789 Archer Dr
- Cyrene at Minneola - Villas
- 2253 Hen Rd
- Cyrene at Minneola
- 0 County Road 455 Creek Unit MFRV4945155
- Park View at the Hills
- Pine Ridge at Sugarloaf Mountain - Pine Ridge
- 435 Lemongrass Rd
- 344 Switchgrass Loop
- 423 Lemongrass Rd
- 13415 Sullivan Rd
- 384 Lemongrass Rd
