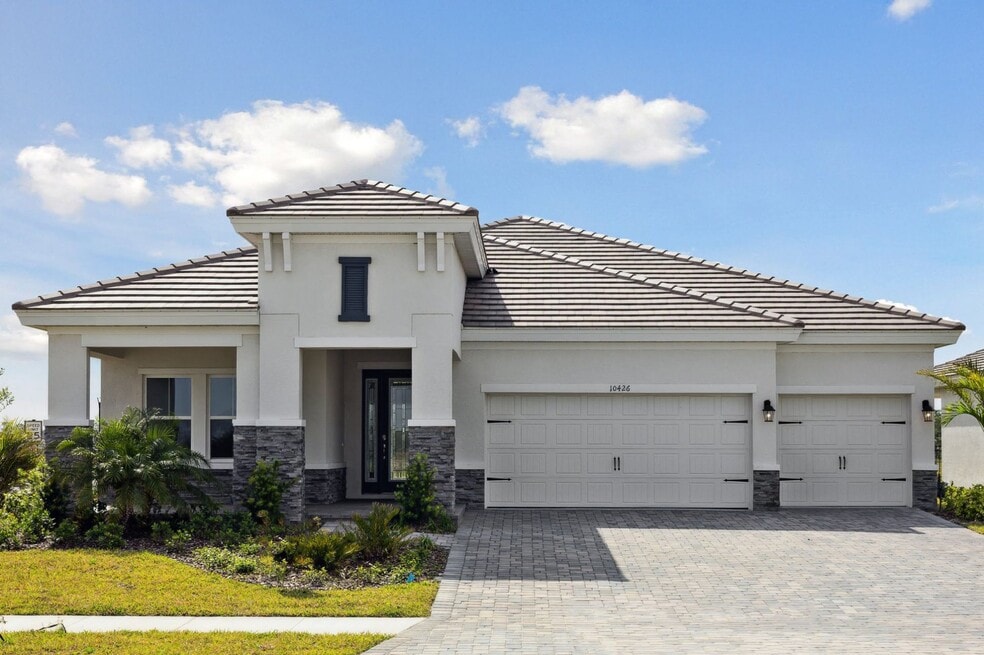
Estimated payment starting at $5,099/month
Total Views
83
3 - 4
Beds
3
Baths
2,562
Sq Ft
$302
Price per Sq Ft
Highlights
- Beach
- Community Cabanas
- New Construction
- B.D. Gullett Elementary School Rated A-
- Fitness Center
- Primary Bedroom Suite
About This Floor Plan
The Biscayne is a wonderful open living floorplan, while providing seclusion for the owner's retreat and secondary bedrooms. The heart of the home is the combined grand room, gourmet kitchen and casual dining with access to the outdoor living with its large covered lanai. Further, the 12-foot ceilings in the foyer, grand room and kitchen complement the open design. The owner's retreat features walk-in closets and a luxurious master bath with garden tub and walk-in shower. This flexible floorplan offers you a variety of options including formal dining or den, pool bath, sunroom and extended lanai.
Sales Office
Hours
| Monday |
10:00 AM - 6:00 PM
|
| Tuesday |
10:00 AM - 6:00 PM
|
| Wednesday |
10:00 AM - 6:00 PM
|
| Thursday |
10:00 AM - 6:00 PM
|
| Friday |
10:00 AM - 6:00 PM
|
| Saturday |
10:00 AM - 6:00 PM
|
| Sunday |
12:00 PM - 6:00 PM
|
Sales Team
Garrett Causey
Thea Douglas
Jasser Manzur Galeas
Office Address
4223 Springhouse Cir
Lakewood Ranch, FL 34211
Home Details
Home Type
- Single Family
Lot Details
- Landscaped
- Sprinkler System
- Lawn
HOA Fees
- $260 Monthly HOA Fees
Parking
- 3 Car Attached Garage
- Front Facing Garage
Home Design
- New Construction
Interior Spaces
- 1-Story Property
- Double Pane Windows
- Formal Entry
- Great Room
- Dining Room
Kitchen
- Breakfast Bar
- Walk-In Pantry
- Self Cleaning Oven
- Built-In Range
- Built-In Microwave
- Dishwasher
- Stainless Steel Appliances
- Kitchen Island
- Quartz Countertops
- Disposal
- Kitchen Fixtures
Flooring
- Carpet
- Tile
Bedrooms and Bathrooms
- 3 Bedrooms
- Primary Bedroom Suite
- Dual Closets
- Walk-In Closet
- Powder Room
- 3 Full Bathrooms
- Primary bathroom on main floor
- Quartz Bathroom Countertops
- Dual Vanity Sinks in Primary Bathroom
- Private Water Closet
- Bathroom Fixtures
- Freestanding Bathtub
- Soaking Tub
- Bathtub with Shower
- Walk-in Shower
Laundry
- Laundry Room
- Laundry on main level
- Washer and Dryer Hookup
Home Security
- Home Security System
- Smart Thermostat
Outdoor Features
- Lanai
- Front Porch
Utilities
- Central Heating and Cooling System
- Programmable Thermostat
- High Speed Internet
- Cable TV Available
Community Details
Overview
- Lawn Maintenance Included
Recreation
- Beach
- Baseball Field
- Community Basketball Court
- Volleyball Courts
- Fitness Center
- Community Cabanas
- Community Pool
- Community Spa
- Splash Pad
Additional Features
- Community Barbecue Grill
- Gated Community
Map
Other Plans in Star Farms at Lakewood Ranch - Artisan Series
About the Builder
The story of Homes by WestBay is one of vision and resilience. Founded in 2009, during the lowest point of the greatest housing downturn in recent history, Their tenacious and visionary founders saw an opportunity amid the uncertainty. While many home builders were exiting the market, they recognized that the buyers that were still seeking new homes were looking for a higher level of quality and superior workmanship—precisely what Homes by WestBay could offer. In their first year, they built and delivered 63 well-appointed homes, exceeding expectations by more than double. Today, Homes by WestBay is Tampa Bay's largest privately-owned new home builder and ranked as the 59th largest builder in America.
Nearby Homes
- Star Farms at Lakewood Ranch - Masterpiece Series
- Star Farms at Lakewood Ranch - Innovation Series
- Star Farms at Lakewood Ranch - Artisan Series
- 4319 Honeybee Ct
- Sweetwater at Lakewood Ranch - Single Family Spring Series
- Sweetwater at Lakewood Ranch - Villa Series
- Sweetwater at Lakewood Ranch - Single Family River Series
- Star Farms at Lakewood Ranch
- Cresswind Lakewood Ranch - Island Collection
- 4026 Butte Trail
- 4030 Butte Trail
- 4112 Butte Trail
- 4109 Butte Trail
- 17811 Roost Place
- 16415 Isola Place
- The Townhomes at Azario Lakewood Ranch
- 4052 Santa Caterina Blvd Unit 10101
- 4054 Santa Caterina Blvd Unit 9102
- 4052 Santa Caterina Blvd Unit 102
- 4054 Santa Caterina Blvd Unit 9101
