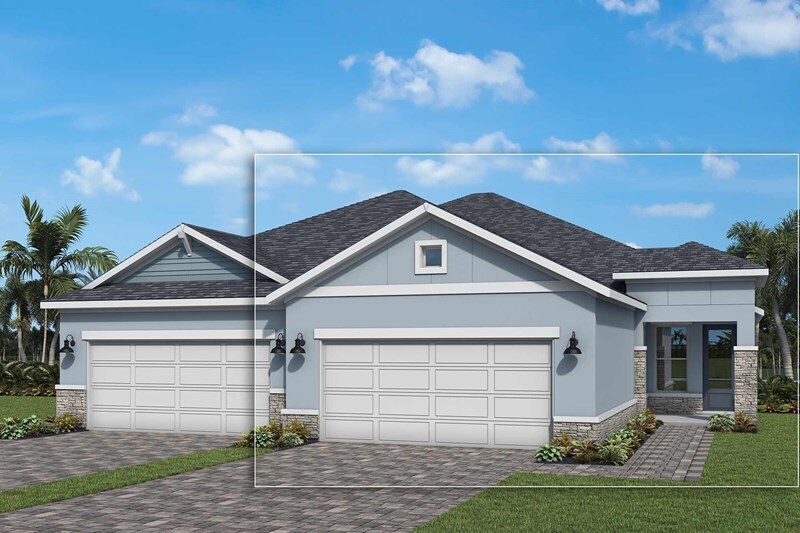
Sarasota, FL 34234
Estimated payment starting at $2,840/month
Highlights
- Golf Course Community
- Community Cabanas
- New Construction
- Booker High School Rated A-
- Fitness Center
- Primary Bedroom Suite
About This Floor Plan
Attention to detail and architectural expertise are evident throughout The Bishop floor plan by David Weekley Homes in Gracewater. The Owner’s Retreat provides a glamorous place to begin and end each day with a serene Owner’s Bath and walk-in closet. The front door reveals an expansive view from the front study, throughout the sunlit dining and family spaces, and out onto the breezy lanai. A guest room is tucked away with a private full bath, making it particularly suited for overnight guests or a quietly situated home office. Effortless style and elegant design pair perfectly with your culinary masterpieces in the tasteful kitchen nestled at the heart of this home. Send a message to the David Weekley Homes at Gracewater Team to learn more about the energy efficiency innovations that enhance the design of this new home in Sarasota, FL.
Builder Incentives
Join us on Saturdays and Sundays to discover your dream home. Offer valid December, 26, 2025 to December, 21, 2026.
Celebrating 30 Years in Tampa. Offer valid January, 9, 2026 to January, 1, 2027.
Save up to $50,000 Half Off Design Selections When You Build Your Dream Home. Offer valid January, 1, 2026 to March, 1, 2026.
Sales Office
All tours are by appointment only. Please contact sales office to schedule.
| Monday - Saturday |
10:00 AM - 6:00 PM
|
| Sunday |
12:00 PM - 6:00 PM
|
Townhouse Details
Home Type
- Townhome
HOA Fees
- $115 Monthly HOA Fees
Parking
- 2 Car Attached Garage
- Front Facing Garage
Taxes
Home Design
- New Construction
- Duplex Unit
Interior Spaces
- 1,542 Sq Ft Home
- 1-Story Property
- Mud Room
- Open Floorplan
- Dining Area
- Home Office
- Attic
Kitchen
- ENERGY STAR Range
- Built-In Microwave
- Built-In Refrigerator
- Ice Maker
- ENERGY STAR Qualified Dishwasher
- Stainless Steel Appliances
- Kitchen Island
- Granite Countertops
- Granite Backsplash
- Under Cabinet Lighting
- Disposal
Flooring
- Carpet
- Tile
Bedrooms and Bathrooms
- 2-3 Bedrooms
- Primary Bedroom Suite
- Walk-In Closet
- 2 Full Bathrooms
- Primary bathroom on main floor
- Granite Bathroom Countertops
- Dual Vanity Sinks in Primary Bathroom
- Private Water Closet
- Bathtub with Shower
- Walk-in Shower
Laundry
- Laundry Room
- Laundry on main level
Home Security
- Pest Guard System
- Sentricon Termite Elimination System
Eco-Friendly Details
- Energy-Efficient Insulation
Outdoor Features
- Lanai
- Front Porch
Utilities
- Air Conditioning
- Heating Available
- Programmable Thermostat
- High Speed Internet
- Cable TV Available
Community Details
Overview
- Association fees include ground maintenance
- Pond in Community
- Greenbelt
Amenities
- Clubhouse
Recreation
- Golf Course Community
- Pickleball Courts
- Fitness Center
- Community Cabanas
- Lap or Exercise Community Pool
- Dog Park
Map
Other Plans in Gracewater - Sarasota
About the Builder
- Gracewater - Sarasota
- 3908 Walnut Ave
- 3914 Walnut Ave
- 4122 N Lockwood Ridge Rd
- 3223 N Lockwood Ridge Rd Unit 133
- 3223 N Lockwood Ridge Rd Unit 94
- 3223 N Lockwood Ridge Rd Unit 106
- 3223 N Lockwood Ridge Rd Unit 8
- 3223 N Lockwood Ridge Rd Unit 98
- 3223 N Lockwood Ridge Rd Unit 89
- 3223 N Lockwood Ridge Rd Unit 62
- 3223 N Lockwood Ridge Rd Unit 66
- 0 51st St Unit MFRA4656610
- 0 Leonard Reid Ave
- 2154 Dr Martin Luther King jr Way
- 3200 Tobero Ln
- 2100 Dr Martin Luther King jr Way
- 5405 San Juan Dr
- 00 N Lockwood Ridge Rd
- 4820 Calumet Ave
Ask me questions while you tour the home.






