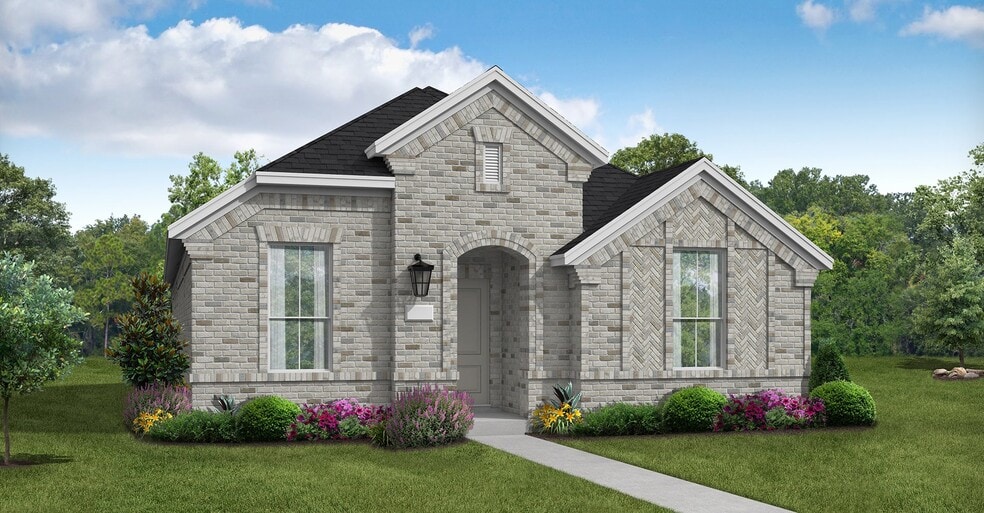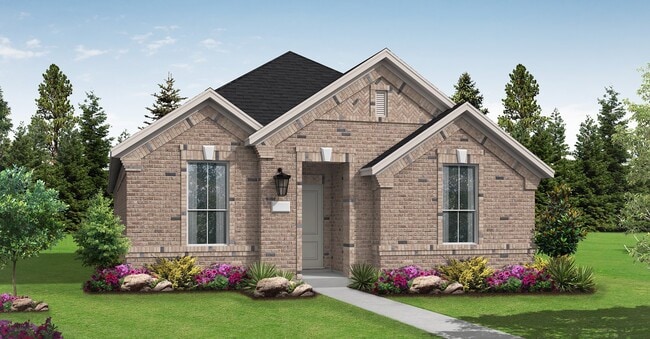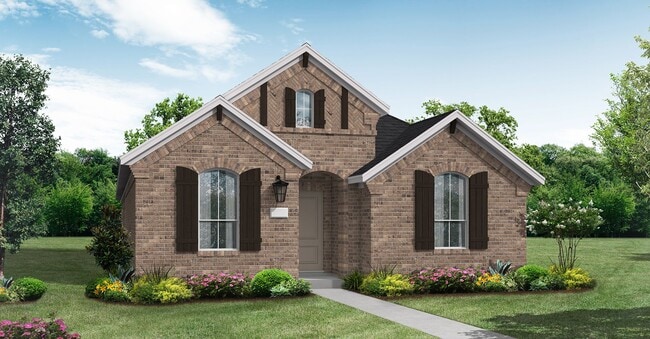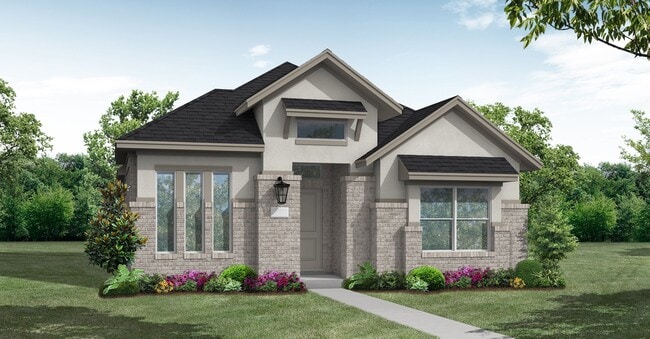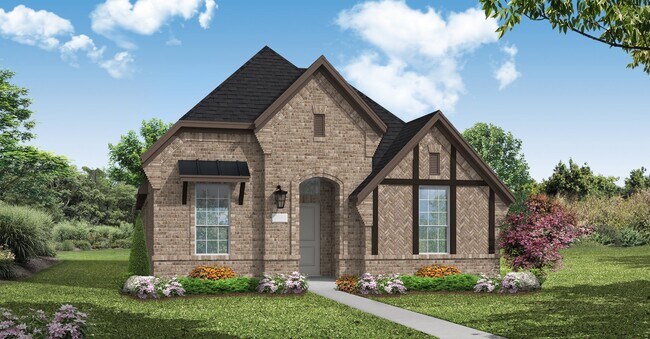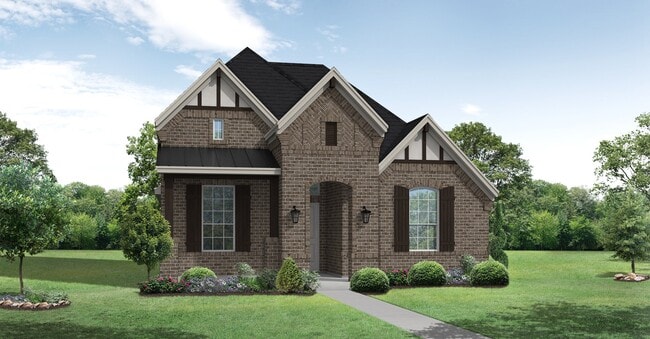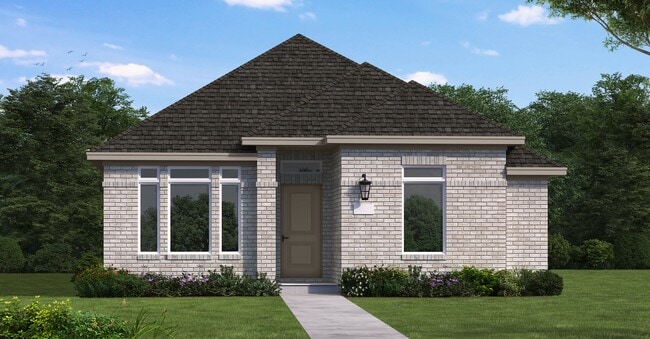
Verified badge confirms data from builder
Celina, TX 75009
Estimated payment starting at $3,191/month
3
Beds
2.5
Baths
1,994
Sq Ft
$243
Price per Sq Ft
Highlights
- Fitness Center
- New Construction
- Community Lake
- Lorene Rogers Middle School Rated A
- Fishing
- Clubhouse
About This Floor Plan
The Bishop floor plan seamlessly blends elegance and functionality in a one-story layout that meets diverse lifestyle needs. With three well-sized bedrooms and two and a half bathrooms, this home offers both personal retreats and shared spaces that are perfect for family living or hosting visitors. The two-car garage adds practicality, providing ample room for vehicles and storage. Inside, the open-concept design connects the kitchen, dining, and living areas, fostering a welcoming and inclusive atmosphere. Every corner of the Bishop floor plan reflects thoughtful planning, delivering a home that prioritizes comfort, convenience, and style for everyday living.
Sales Office
Hours
| Monday - Thursday |
10:00 AM - 6:00 PM
|
| Friday |
12:00 PM - 6:00 PM
|
| Saturday |
10:00 AM - 6:00 PM
|
| Sunday |
12:00 PM - 6:00 PM
|
Office Address
2321 Sorrelwood Ct
Celina, TX 75009
Driving Directions
Home Details
Home Type
- Single Family
HOA Fees
- $150 Monthly HOA Fees
Parking
- 2 Car Garage
Home Design
- New Construction
Interior Spaces
- 1-Story Property
Bedrooms and Bathrooms
- 3 Bedrooms
Community Details
Overview
- Community Lake
- Views Throughout Community
- Pond in Community
- Greenbelt
Amenities
- Picnic Area
- Clubhouse
- Children's Playroom
- Community Center
- Amenity Center
Recreation
- Tennis Courts
- Community Basketball Court
- Community Playground
- Fitness Center
- Community Pool
- Splash Pad
- Fishing
- Park
- Trails
Map
Other Plans in Waterview at Mustang Lakes - Mustang Lakes 40'
About the Builder
Coventry Homes has built more than 55,000 homes in the four major Texas markets – Houston, Dallas-Fort Worth, Austin and San Antonio – since 1988 and is consistently ranked among the nation's top homebuilders. The builder has a tradition of crafting stunning homes coupled with unparalleled functionality and livability. Adding to that excellence in craftsmanship is a reputation for flexibility to easily meet buyer needs, as well as a deep commitment to customer service, a pledge that consistently earns the company a 98 percent customer recommendation rating. Coventry Homes is a member of the Dream Finders Homes (DFH) family of builders.
Nearby Homes
- Elmbrook at Mustang Lakes - Mustang Lakes - 86’ Lots
- Twin Eagles at Mustang Lakes - Mustang Lakes - 100′ Lots
- Woodhaven at Mustang Lakes - Mustang Lakes - 65’ Lots
- Waterview at Mustang Lakes - Mustang Lakes 74'
- Elmbrook at Mustang Lakes - Mustang Lakes: 86ft. lots
- Elmbrook at Mustang Lakes - Mustang Lakes: 74ft. lots
- Belmont at Mustang Lakes - Mustang Lakes
- 2608 Shadybrook Dr
- 2614 Shadybrook Dr
- Woodhaven at Mustang Lakes - Mustang Lakes - 55′ Lots
- 2624 Shadybrook Dr
- 2634 Shadybrook Dr
- Saddleridge at Mustang Lakes - Mustang Lakes 50'
- 2632 Warm Springs Ln
- 2620 Serenity Way
- 4213 Bellview Way
- 4313 Bellview Way
- 4410 American Pharoah Way
- 4800 Wreath
- 2031 Pebble Creek Dr
