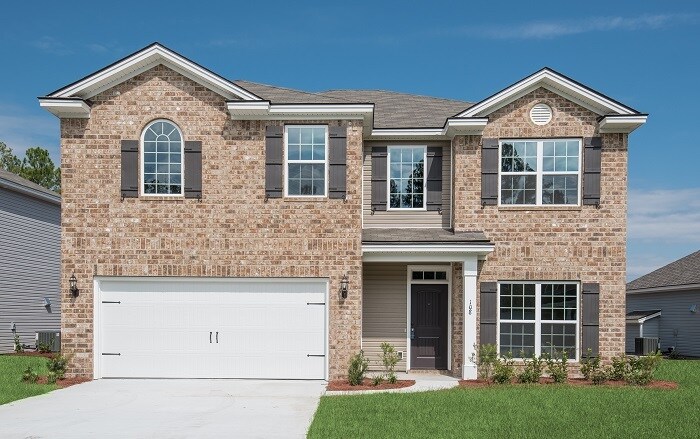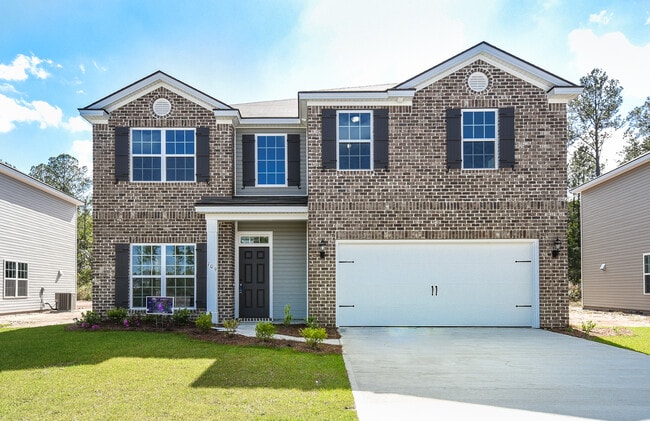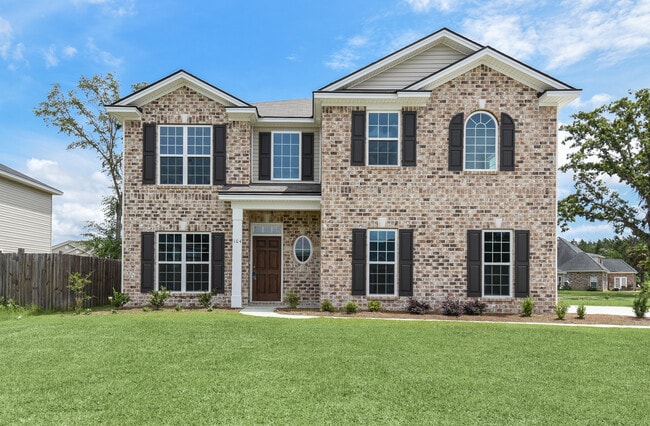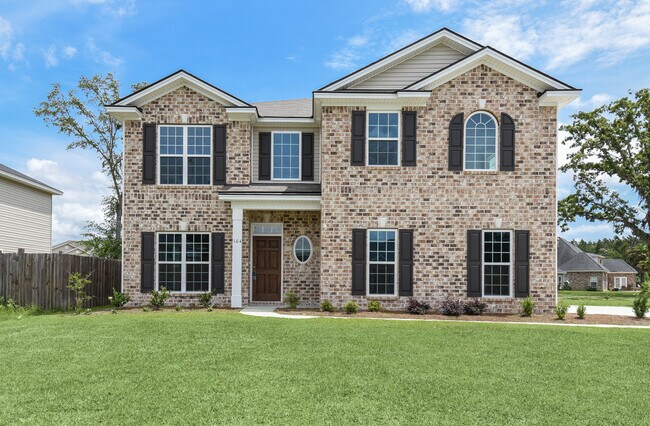
Estimated payment starting at $3,060/month
Highlights
- New Construction
- Main Floor Bedroom
- Lawn
- Frances Meeks Elementary School Rated A
- Attic
- Community Pool
About This Floor Plan
The Blackbeard 2,618Sq Ft | 4 Beds | 2.5 Baths | 2-Car Garage | 2 StoriesWith 2,618 square feet of thoughtfully designed living space, the Blackbeard home offers an open, airy layout thats perfect for modern family living. From flexible spaces to luxurious details, every corner of this home is crafted with comfort and versatility in mind. At the heart of the main floor is a flexible room that can easily adapt to your needs use it as a formal dining room, cozy den, playroom, or media center. The open-concept kitchen is a dream for any home chef, featuring Energy Star appliances, abundant cabinetry, a generous pantry, and granite countertops. An optional center island provides even more prep space, making meal preparation effortless and enjoyable.Upstairs, four spacious bedrooms give each family member a private retreat. The crown jewel is the owners suite a true escape that includes a private sitting room, two oversized walk-in closets, and dual vanities. Unwind in the large garden tub or enjoy the luxurious 4' x 6' shower with dual shower heads.From its flexible layout to its light-filled rooms and upscale finishes, the Blackbeard is a home the whole family will love.Every Ernest home includes LED lighting, spray foam insulation in the roof line, TRANE HVAC unit and is energy tested and rated. Your home will also be smart home ready with the TRANE Nexia Wi-Fi enabled thermostat.Available in popular communities across Richmond Hill and Effingham County, GA, the Blackbeard combines modern convenience, comfort, and timeless styleall just minutes from Savannah, Pooler, and Fort Stewart.
Sales Office
All tours are by appointment only. Please contact sales office to schedule.
Home Details
Home Type
- Single Family
Lot Details
- Minimum 1,898 Sq Ft Lot
- Lawn
HOA Fees
- $63 Monthly HOA Fees
Parking
- 2 Car Attached Garage
- Front Facing Garage
Home Design
- New Construction
- Spray Foam Insulation
Interior Spaces
- 2,618 Sq Ft Home
- 2-Story Property
- Formal Entry
- Dining Room
- Open Floorplan
- Flex Room
- Smart Thermostat
- Attic
Kitchen
- Breakfast Area or Nook
- Breakfast Bar
- Walk-In Pantry
- Range Hood
- Dishwasher
- Kitchen Island
Bedrooms and Bathrooms
- 4 Bedrooms
- Main Floor Bedroom
- Walk-In Closet
- Powder Room
- Split Vanities
- Private Water Closet
- Soaking Tub
- Bathtub with Shower
- Walk-in Shower
Laundry
- Laundry Room
- Laundry on upper level
- Washer and Dryer
Outdoor Features
- Covered Patio or Porch
Utilities
- Central Heating and Cooling System
- Smart Home Wiring
- High Speed Internet
- Cable TV Available
Community Details
Recreation
- Community Playground
- Community Pool
Additional Features
- Community Center
Map
Other Plans in Wexford
About the Builder
- Wexford
- Wexford
- 1550 Belfast River Rd
- 14 Kellet Ct
- 233 Cubbage Island Dr
- 132 Waldburg Way
- 97 Cubbage Island Dr
- 86 Sandy Bend Dr
- 496 Monterey Loop
- McAllister Pointe
- 39 Fort McAllister Rd
- 126 Carapace Ct
- 559 Dunham Marsh Trail
- 0 Kilkenny Rd Unit SA346137
- 0 Kilkenny Rd Unit SA348072
- 0 Bodaford Rd
- 0 Css Nashville Ln Unit SA333733
- 270 Harbour Ln
- 564 Foxtail Dr
- Lot 127 Saint Catherine Cir






