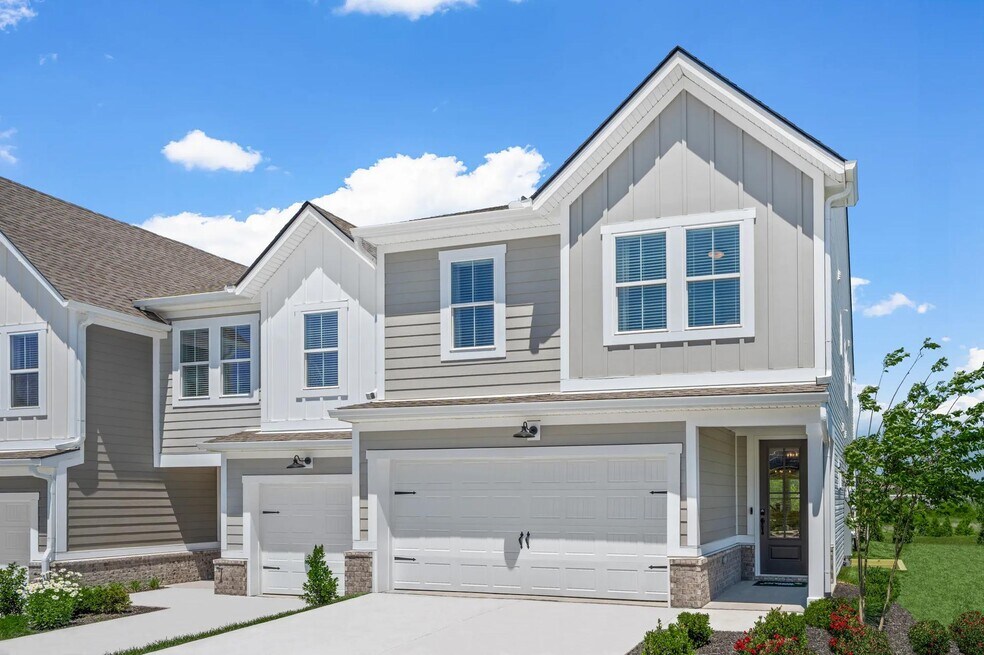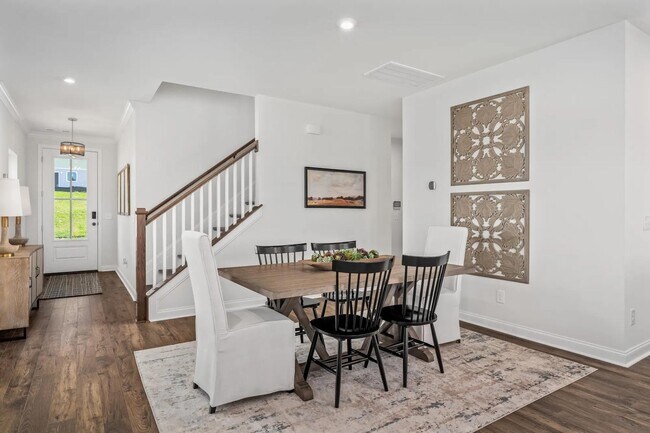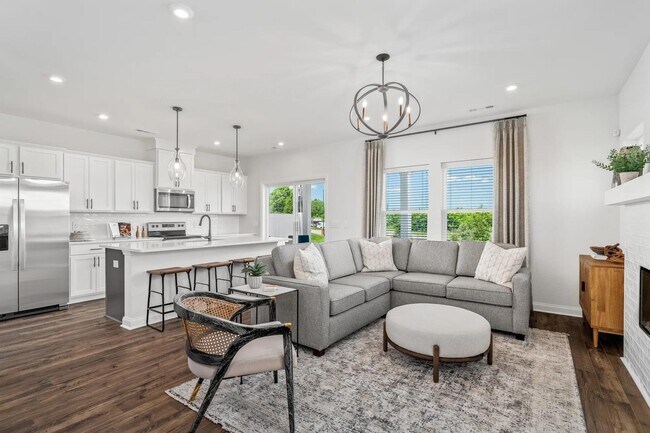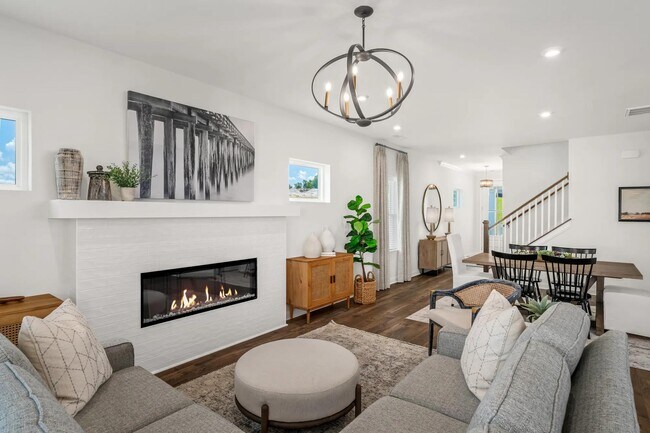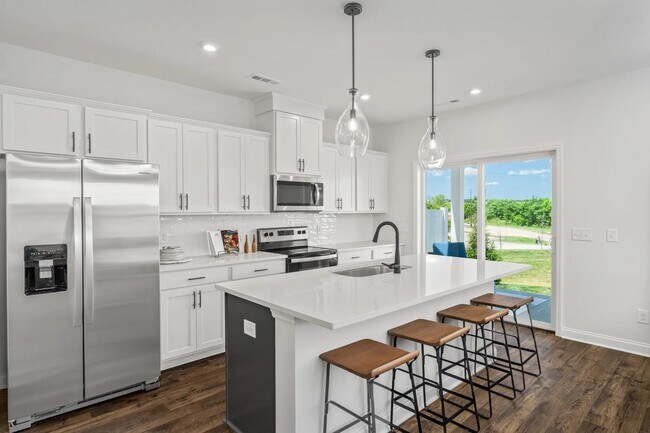
Estimated payment starting at $2,300/month
Total Views
22,889
3 - 4
Beds
2.5
Baths
2,077+
Sq Ft
$177+
Price per Sq Ft
Highlights
- New Construction
- Clubhouse
- Community Pool
- Primary Bedroom Suite
- Loft
- Front Porch
About This Floor Plan
Residents will love the Blackwell, a two-level townhome product new to Nashville. The main level includes an open living area, featuring family room, kitchen with an island and a dining area. An optional covered outdoor living area resides off the family room and a family foyer connects the living area to the garage. On the second level, you will find three bedrooms including a large primary suite and bath, as well as a centralized loft area, which provides versatility to the space. Optional additions and upgrades are available on this exciting new design from Drees!
Sales Office
Hours
| Monday |
10:00 AM - 5:00 PM
|
| Tuesday |
10:00 AM - 5:00 PM
|
| Wednesday |
10:00 AM - 5:00 PM
|
| Thursday |
10:00 AM - 5:00 PM
|
| Friday |
10:00 AM - 5:00 PM
|
| Saturday |
10:00 AM - 5:00 PM
|
| Sunday |
12:00 PM - 5:00 PM
|
Sales Team
Laura Small
Office Address
This address is an offsite sales center.
2109 Cheltenham Pl
Columbia, TN 38401
Driving Directions
Townhouse Details
Home Type
- Townhome
Parking
- 2 Car Attached Garage
- Front Facing Garage
Home Design
- New Construction
Interior Spaces
- 2-Story Property
- Ceiling Fan
- Recessed Lighting
- Family or Dining Combination
- Loft
- Luxury Vinyl Plank Tile Flooring
Kitchen
- Eat-In Kitchen
- Breakfast Bar
- Built-In Microwave
- Dishwasher
- Kitchen Island
- Disposal
Bedrooms and Bathrooms
- 3 Bedrooms
- Primary Bedroom Suite
- Walk-In Closet
- Powder Room
- Dual Vanity Sinks in Primary Bathroom
- Private Water Closet
- Bathtub with Shower
- Walk-in Shower
Laundry
- Laundry Room
- Laundry on upper level
Outdoor Features
- Front Porch
Utilities
- Central Heating and Cooling System
- High Speed Internet
- Cable TV Available
Community Details
Recreation
- Community Playground
- Community Pool
- Tot Lot
- Dog Park
Additional Features
- Greenbelt
- Clubhouse
Map
Other Plans in Bear Creek by Drees Homes - Glen
About the Builder
Drees Homes' mission is to be America’s leading private homebuilder. They are focused on delivering to their customers the home and features that they uniquely desire with the craftsmanship, durability and a long standing reputation that's uniquely Drees.
Headquartered in Ft. Mitchell, Kentucky and family-owned and operated since 1928, Drees is ranked as the 36th largest home builder in the country by BUILDER media brand as well as the 18th largest privately-owned home builder in the country.
Drees has been recognized with many prestigious industry honors, including the home building industry’s equivalent of the Triple Crown, winning all three major industry awards: America's Best Builder, National Housing Quality Award and National Builder of the Year.
Drees operates in Northern Kentucky; Cincinnati and Cleveland, OH; Indianapolis, IN; Jacksonville, FL; Nashville, TN; Raleigh, NC; Washington D.C./Maryland/Virginia ; Austin, Houston, and Dallas, TX.
Nearby Homes
- Bear Creek by Drees Homes - Glen
- Bear Creek by Drees Homes - Overlook
- Bear Springs
- 1468 Rock Springs Rd
- Marlon's Creek
- Marlon's Creek
- 0 Lasea Rd Unit RTC2908032
- 0 Old Highway 99 Unit RTC2958557
- 0 Rock Springs Rd
- 0 Center Star Rd Unit RTC2975032
- 0 Center Star Rd Unit RTC2975030
- 0 Center Star Rd Unit RTC2975036
- 0 Center Star Rd Unit RTC2975035
- 0 Center Star Rd Unit RTC2975047
- 0 Center Star Rd Unit RTC2975039
- 702 Bear Creek Pike
- 0 Greens Mill Rd
- 0 Kedron Road Tract 2
- 0 Kedron Road Tract 1 and 2
- 0 Kedron Road Tract 1
