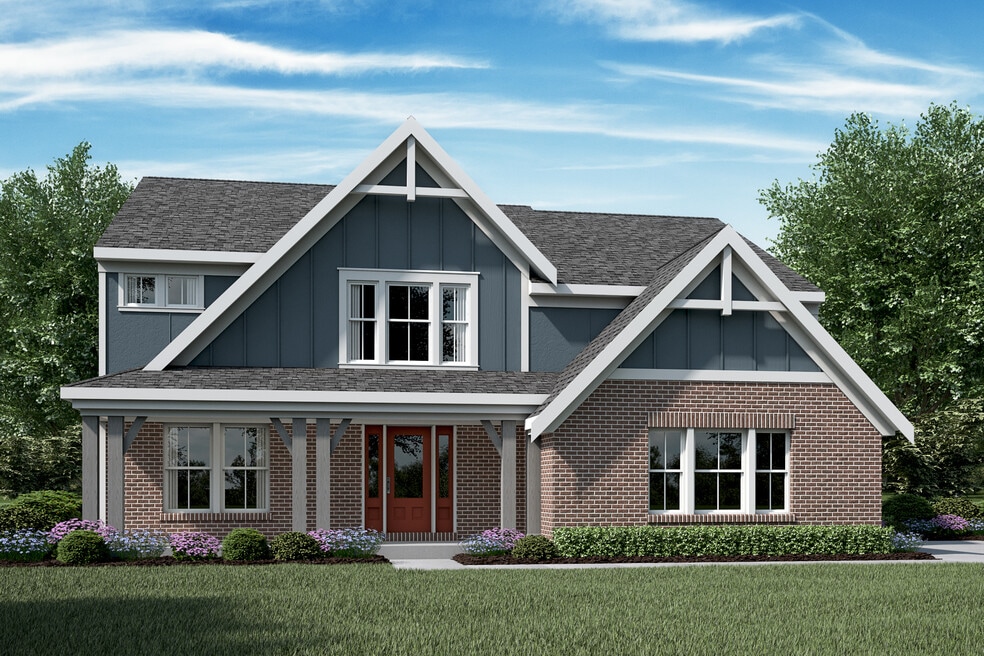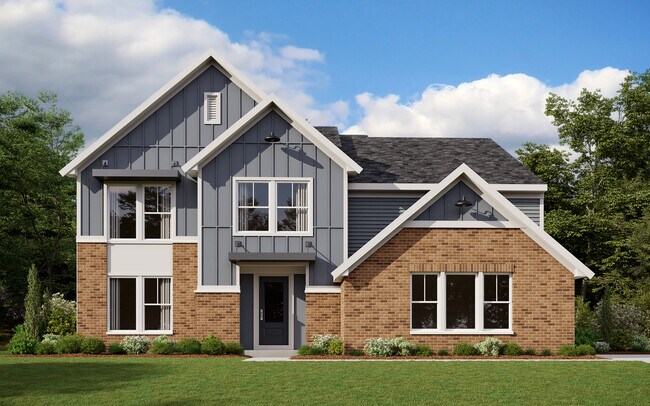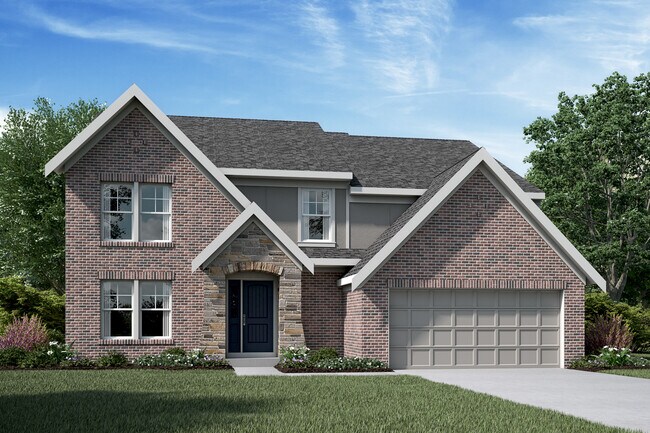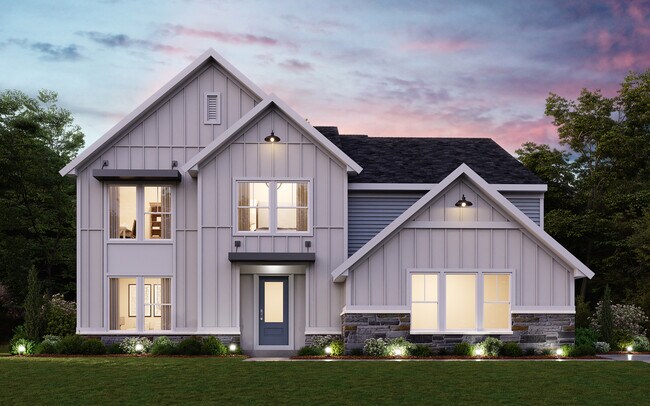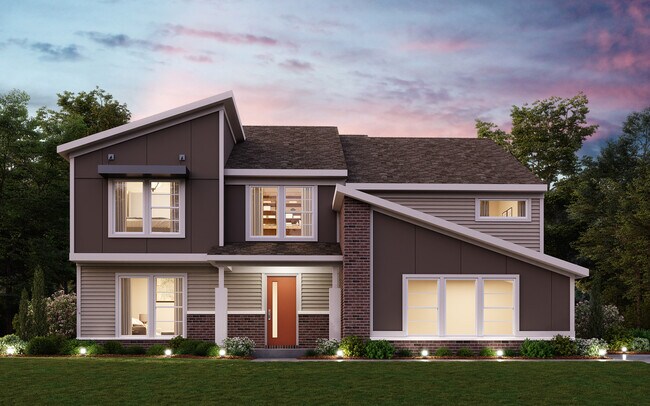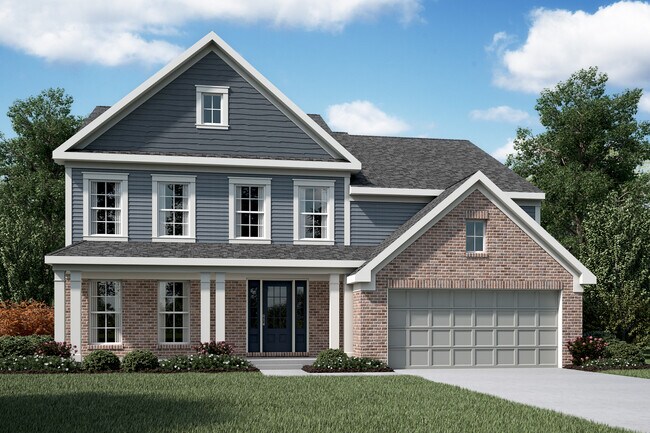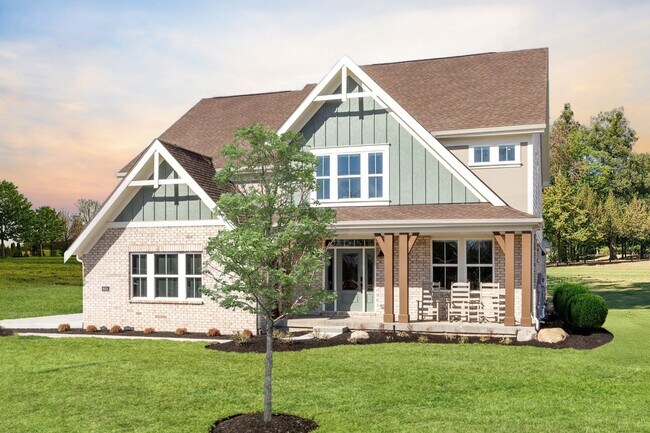
Union, KY 41091
Estimated payment starting at $3,134/month
Highlights
- Golf Course Community
- Fitness Center
- Primary Bedroom Suite
- New Haven Elementary School Rated A
- New Construction
- Community Lake
About This Floor Plan
The Blair by Fischer Homes features an innovative five-level design that blends modern elegance with thoughtful functionality. At its heart is a stunning two-story family room, creating a bright and open gathering space. The owners suite is situated on its own private level, offering a tranquil retreat with a large bath featuring split vanities and a spacious walk-in closet. The design also includes a versatile recreation room that can be customized into a guest suite for added flexibility. With its unique layout and attention to detail, the Blair is the perfect home for those seeking style, comfort, and innovation.
Builder Incentives
Discover exclusive rates on your new home, saving you hundreds a month. Call/text to learn more today.
Sales Office
| Monday - Thursday |
Closed
|
| Friday |
12:00 PM - 6:00 PM
|
| Saturday |
11:00 AM - 6:00 PM
|
| Sunday |
12:00 PM - 6:00 PM
|
Home Details
Home Type
- Single Family
Parking
- 2 Car Attached Garage
- Front Facing Garage
Home Design
- New Construction
Interior Spaces
- 2-Story Property
- Tray Ceiling
- Mud Room
- Family Room
- Living Room
- Breakfast Room
- Recreation Room
- Unfinished Basement
Kitchen
- Eat-In Kitchen
- Walk-In Pantry
- Kitchen Island
Bedrooms and Bathrooms
- 4 Bedrooms
- Primary Bedroom Suite
- Walk-In Closet
- Powder Room
- 2 Full Bathrooms
- Split Vanities
- Secondary Bathroom Double Sinks
- Dual Vanity Sinks in Primary Bathroom
- Private Water Closet
- Bathtub with Shower
- Walk-in Shower
Laundry
- Laundry Room
- Laundry on upper level
- Washer and Dryer Hookup
Additional Features
- Covered Patio or Porch
- Lawn
- Optional Finished Basement
- Central Heating and Cooling System
Community Details
Overview
- No Home Owners Association
- Community Lake
Amenities
- Clubhouse
Recreation
- Golf Course Community
- Tennis Courts
- Community Basketball Court
- Pickleball Courts
- Community Playground
- Fitness Center
- Community Pool
- Park
- Tot Lot
- Trails
Map
Other Plans in Justify at Triple Crown - Designer Collection
About the Builder
- Justify at Triple Crown - Masterpiece Collection
- Affirm at Triple Crown - Masterpiece Collection
- Justify at Triple Crown - Affirmed
- Justify at Triple Crown - Justify
- Justify at Triple Crown - Designer Collection
- Justify at Triple Crown - Justify Reserve
- 11278 Longden Way
- 521 Affirmed Ave
- 506 Affirmed Ave
- 1 acre Davis Ln & Grand National Blvd
- 1001 Hicks Pike Unit LOT A
- 11328 Coventry Ct
- 354 Foxhunt Dr
- 10730 Stone St
- 12885 Frogtown Connector Rd
- 488 Winchester Dr
- 1655 Frogtown Rd
- 7 Chambers Rd
- Traemore - Traemore Gardens
- Traemore - Traemore Overlook
