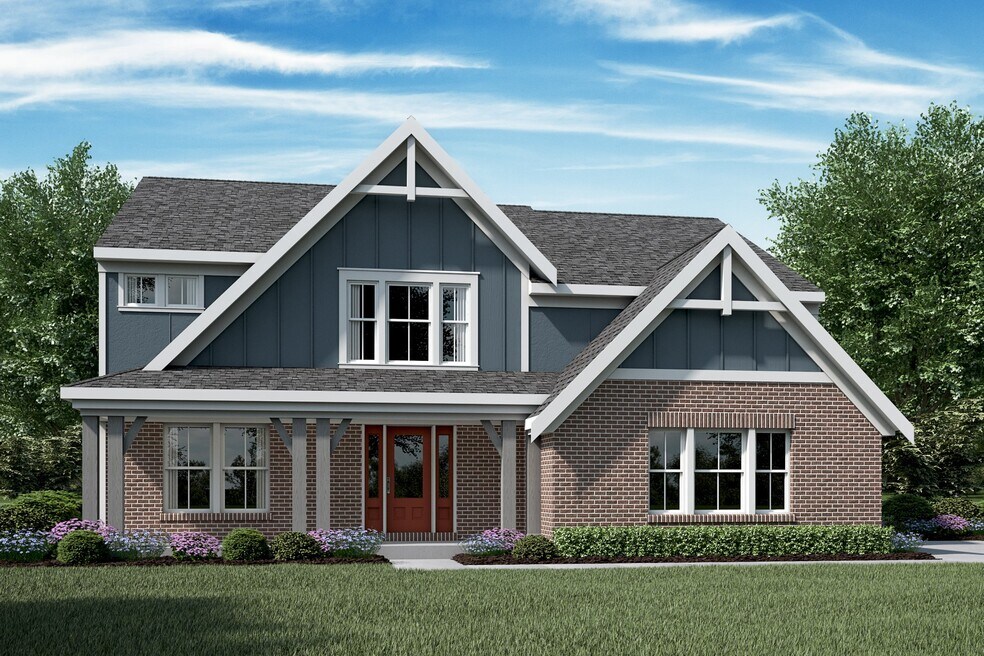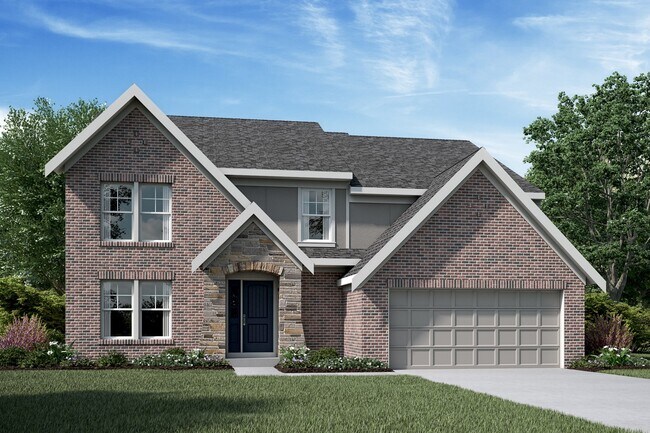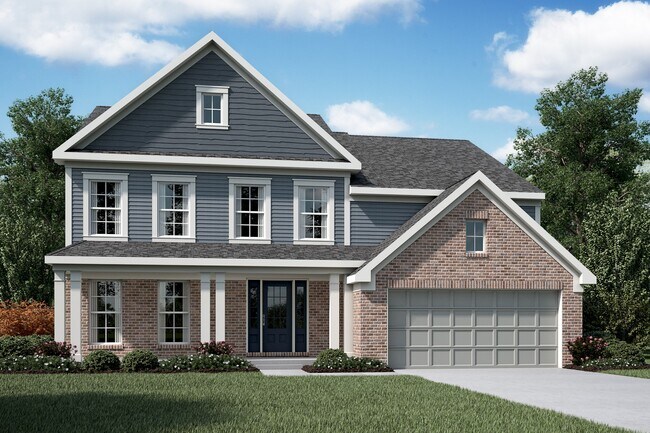
Henryville, IN 47126
Estimated payment starting at $2,872/month
Highlights
- Golf Course Community
- Fishing
- Built-In Refrigerator
- New Construction
- Primary Bedroom Suite
- Clubhouse
About This Floor Plan
The Blair by Fischer Homes features an innovative five-level design that blends modern elegance with thoughtful functionality. At its heart is a stunning two-story family room, creating a bright and open gathering space. The owners suite is situated on its own private level, offering a tranquil retreat with a large bath featuring split vanities and a spacious walk-in closet. The design also includes a versatile recreation room that can be customized into a guest suite for added flexibility. With its unique layout and attention to detail, the Blair is the perfect home for those seeking style, comfort, and innovation.
Builder Incentives
Discover exclusive rates on your new home, saving you hundreds a month. Call/text to learn more today.
Sales Office
All tours are by appointment only. Please contact sales office to schedule.
Home Details
Home Type
- Single Family
Parking
- 2 Car Attached Garage
- Front Facing Garage
Home Design
- New Construction
Interior Spaces
- 2-Story Property
- Formal Entry
- Family Room
- Recreation Room
- Unfinished Basement
Kitchen
- Walk-In Pantry
- Built-In Refrigerator
- Dishwasher
- Kitchen Island
Bedrooms and Bathrooms
- 4 Bedrooms
- Primary Bedroom Suite
- Walk-In Closet
- Powder Room
- 2 Full Bathrooms
- Dual Vanity Sinks in Primary Bathroom
- Private Water Closet
- Bathtub with Shower
- Walk-in Shower
Laundry
- Laundry Room
- Laundry on upper level
- Washer and Dryer
Community Details
Overview
- Property has a Home Owners Association
- Pond in Community
Amenities
- Picnic Area
- Clubhouse
Recreation
- Golf Course Community
- Tennis Courts
- Pickleball Courts
- Community Playground
- Community Pool
- Splash Pad
- Fishing
- Fishing Allowed
Map
Other Plans in The Majors at Champions Pointe - Designer Collection
About the Builder
- The Majors at Champions Pointe - Designer Collection
- 1848 Augusta Blvd Unit Lot 272
- 1701 Greenbrier Place Unit Lot 334
- 1712 Greenbrier Place Unit Lot 324
- 5709 Harmony Woods Lot#1001
- 5703 Harmony Woods Lot#1004
- 5707 Harmony Woods Lot#1002
- 5712 Harmony Woods Lot#1025
- 5706 Harmony Woods Lot#1023
- 5708 Harmony Woods Lot#1024
- Champions Run - Maple Street Collection
- Champions Run
- 0 Shelter Rd Unit 2025011184
- Champions Run
- 2011 Derby Way
- 2019 Derby Way
- 13517 Blue Lick Rd
- Kingsland Fields - Kingsland Fields Commons
- Dietrich Farms
- 0 Beyl Rd Unit 2025012746






