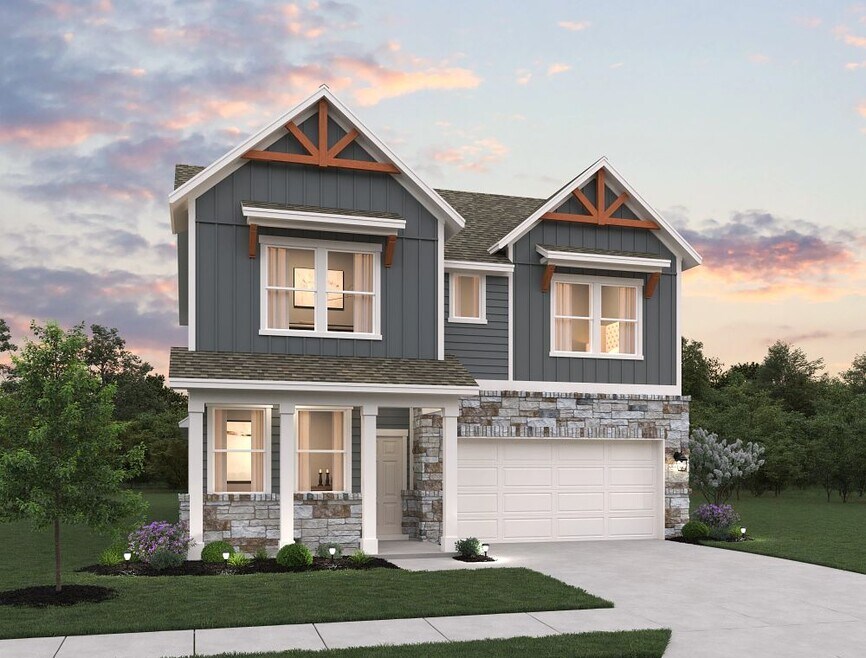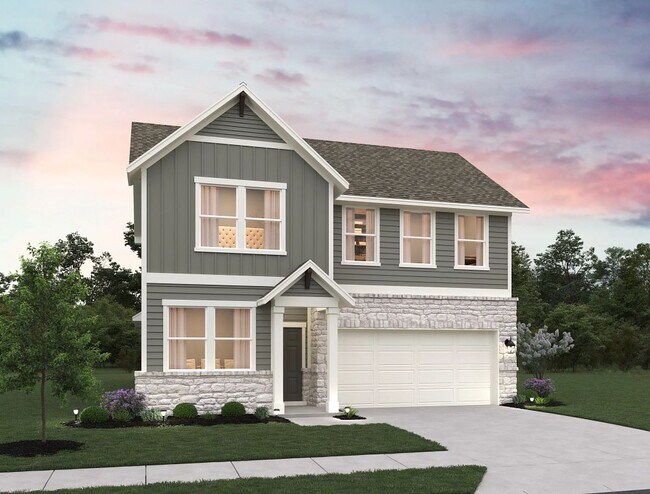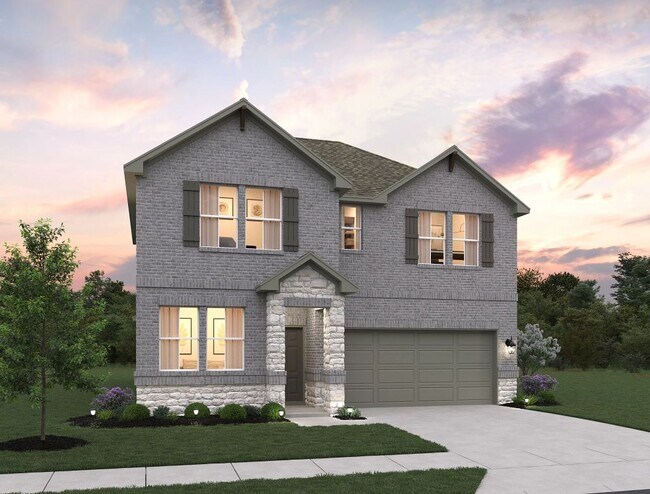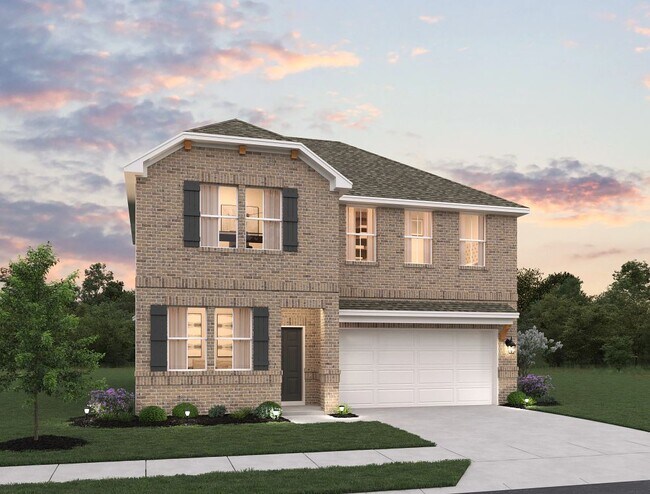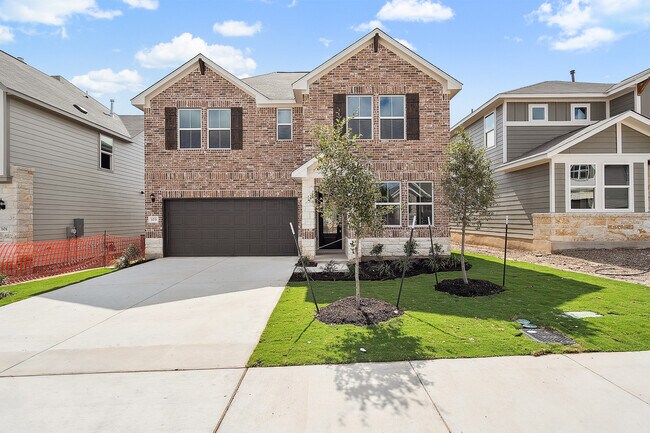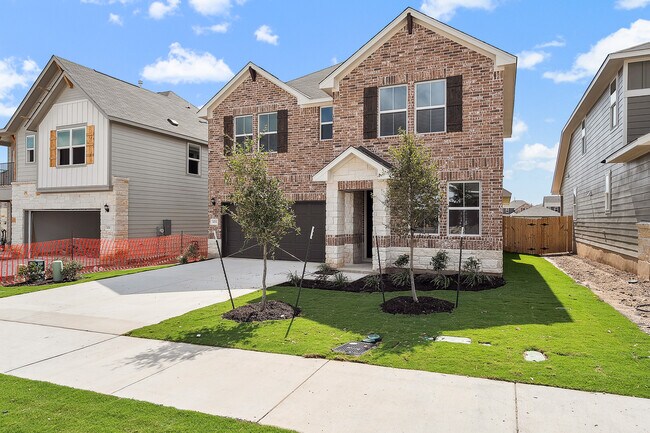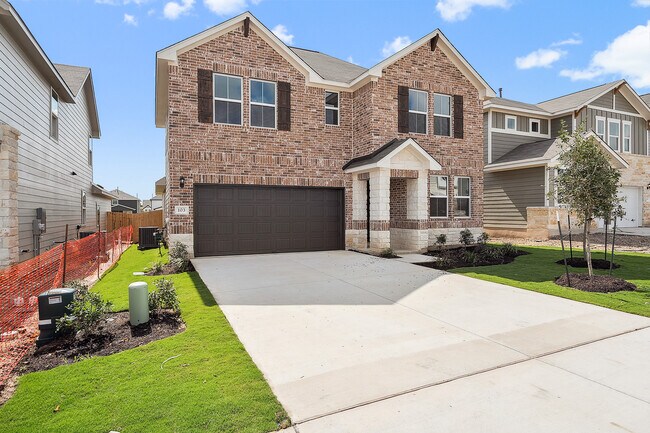
Verified badge confirms data from builder
Bastrop, TX 78602
Estimated payment starting at $2,422/month
Total Views
8,292
4
Beds
3
Baths
2,376
Sq Ft
$163
Price per Sq Ft
Highlights
- Golf Course Community
- New Construction
- Main Floor Primary Bedroom
- Fitness Center
- Primary Bedroom Suite
- Attic
About This Floor Plan
Discover a seamless blend of functionality and style across two thoughtfully designed stories in the Blake. With four inviting bedrooms and three luxurious bathrooms, elegance meets comfort at every turn. The open kitchen and family room flow effortlessly into the extended covered patio, creating an ideal space for hosting gatherings and creating lasting memories, while the primary suite provides a serene escape.
Sales Office
Hours
| Monday - Saturday |
10:00 AM - 6:00 PM
|
| Sunday |
12:00 PM - 6:00 PM
|
Office Address
119 Coleto Trl
Bastrop, TX 78602
Driving Directions
Home Details
Home Type
- Single Family
Parking
- 2 Car Attached Garage
- Front Facing Garage
Home Design
- New Construction
Interior Spaces
- 2-Story Property
- Mud Room
- Family Room
- Combination Kitchen and Dining Room
- Loft
- Flex Room
- Attic
Kitchen
- Breakfast Room
- Walk-In Pantry
- Dishwasher
- Kitchen Island
Bedrooms and Bathrooms
- 4 Bedrooms
- Primary Bedroom on Main
- Primary Bedroom Suite
- Walk-In Closet
- 3 Full Bathrooms
- Double Vanity
- Private Water Closet
- Bathtub with Shower
- Walk-in Shower
Laundry
- Laundry Room
- Laundry on lower level
Utilities
- High Speed Internet
- Cable TV Available
Additional Features
- Energy-Efficient Insulation
- Covered Patio or Porch
Community Details
Recreation
- Golf Course Community
- Community Playground
- Fitness Center
- Lap or Exercise Community Pool
- Park
- Dog Park
- Hiking Trails
- Trails
Additional Features
- Greenbelt
- Amenity Center
Map
Move In Ready Homes with this Plan
Other Plans in Coleton Meadow - The Colony 45s
About the Builder
At Ashton Woods, they rely on honored design principles to build homes that feel right for a reason. It’s been their philosophy decades, and results in beautifully solved spaces that serve as the canvas where life comes to life. Their passion is sharing a love of home design with people who want to live in thoughtfully designed homes.
Nearby Homes
- 1-13 New Moon Ct
- 0 Tbd County Road 211
- 1210 Chambers St
- 2.15? AC College
- 2.15± AC College St
- Lot 3 Pecan St
- Lot 2 Pecan St
- TBD State Highway 71
- 1804 Chestnut
- 1650 State Highway 95
- 1900 Government
- 1900 College St
- 2000 Government
- 240 Iva Ln
- 1904 Jasper St
- 1708 Carter St
- 2006B Wilson St
- 2105 Pecan St
- 0 Timberforest Dr
- 709 Locust St
