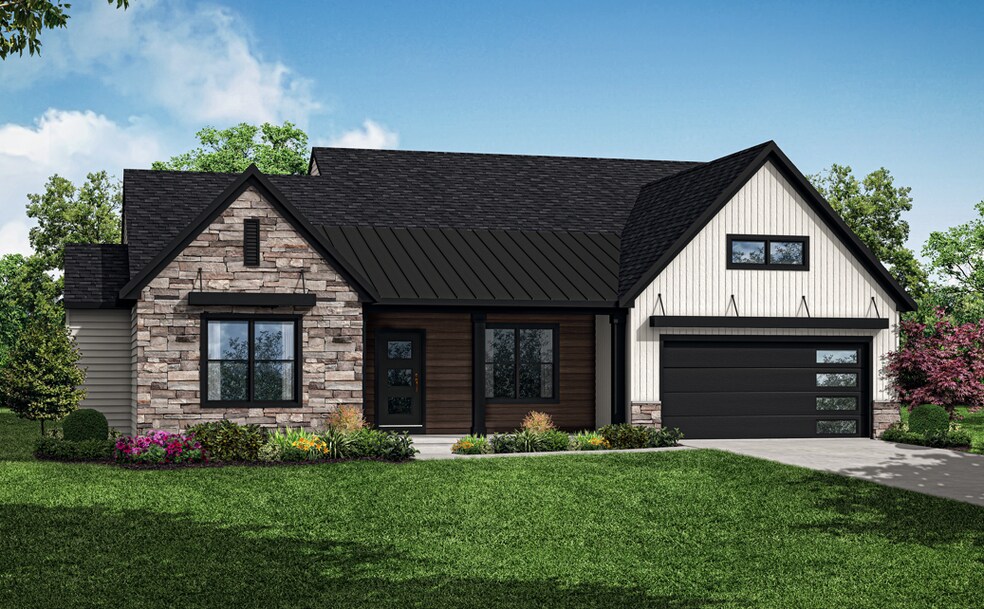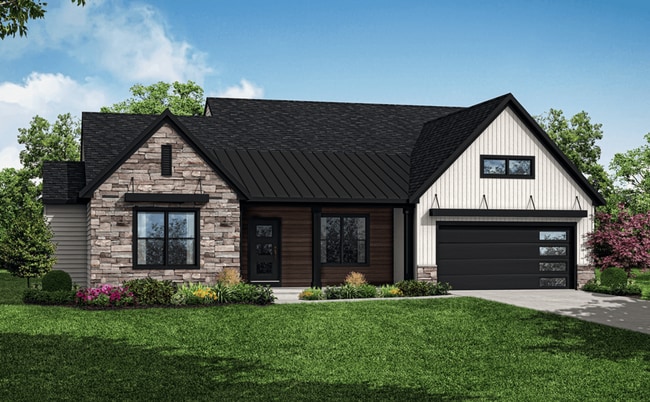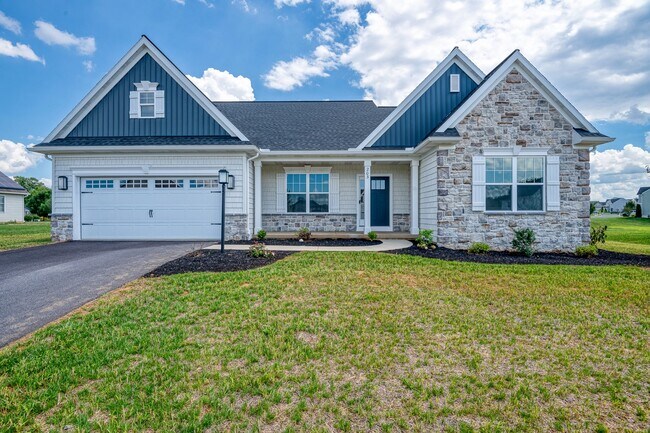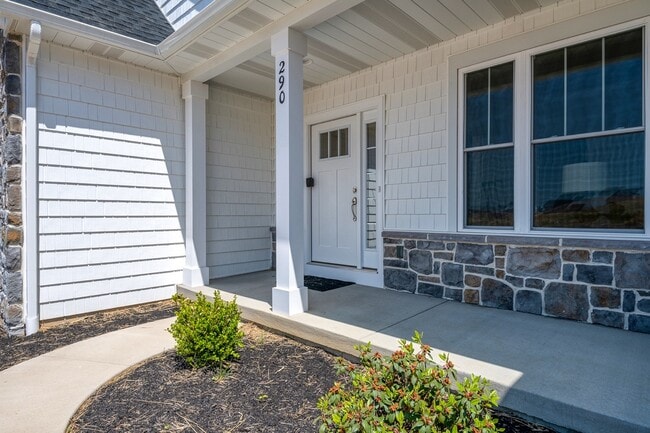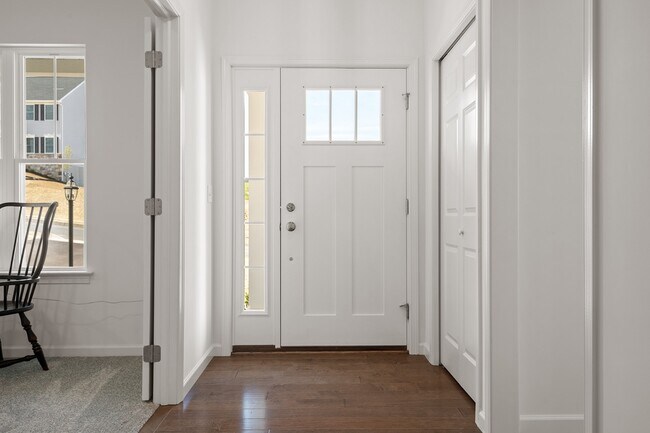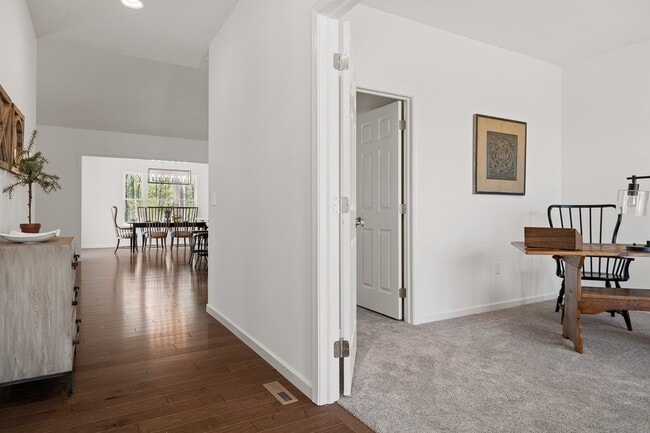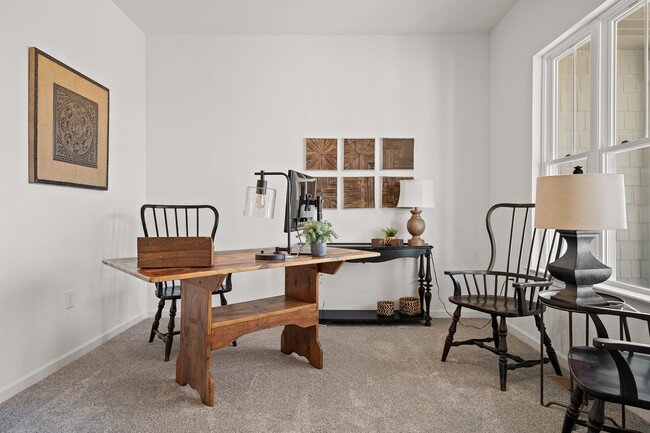
Estimated payment starting at $3,338/month
Highlights
- New Construction
- Deck
- Covered Patio or Porch
- Primary Bedroom Suite
- Mud Room
- Breakfast Area or Nook
About This Floor Plan
Discover The Blakely a spacious single-story home that blends thoughtful design with everyday comfort. With 2,272 square feet of well-appointed living space, The Blakely offers a smart layout ideal for a variety of lifestyles. The standard plan includes three generously sized bedrooms and two full baths, providing both space and privacy. A sought-after dual-suite option is also availableperfect for multi-generational living or long-term guests, offering added flexibility without compromising comfort. The open-concept layout enhances flow and functionality, while the attached two-car garage and single-story design deliver the ease and convenience of main-level living. Whether you're gathering with friends or enjoying a quiet evening at home, The Blakely offers a harmonious blend of style, space, and simplicity. Create the lifestyle youve been dreaming of in The Blakelywhere comfort comes standard and flexibility is built right in.
Sales Office
All tours are by appointment only. Please contact sales office to schedule.
Home Details
Home Type
- Single Family
Parking
- 2 Car Attached Garage
- Front Facing Garage
Home Design
- New Construction
Interior Spaces
- 1-Story Property
- Mud Room
- Family Room
- Formal Dining Room
Kitchen
- Breakfast Area or Nook
- Kitchen Island
Bedrooms and Bathrooms
- 3 Bedrooms
- Primary Bedroom Suite
- Walk-In Closet
- 2 Full Bathrooms
- Primary bathroom on main floor
- Dual Vanity Sinks in Primary Bathroom
- Private Water Closet
- Bathroom Fixtures
- Bathtub with Shower
- Walk-in Shower
Laundry
- Laundry Room
- Laundry on main level
- Washer and Dryer Hookup
Outdoor Features
- Deck
- Covered Patio or Porch
Utilities
- Air Conditioning
- High Speed Internet
- Cable TV Available
Map
Other Plans in Fieldstone Crest
About the Builder
- Fieldstone Crest
- 49 Old York Rd
- Lot 3A Nursery Rd
- Lot 2A Nursery Rd
- Lot 1 Nursery Rd
- Lot 2 Nursery Rd
- Stony Run Single Family Homes
- Stony Run Townhomes
- 11 Old York Rd
- 51 Old York Rd
- 0 Mumper Ln
- Logan Meadows
- 0 Harrisburg St
- 0 Range End Rd Unit PAYK2075290
- Forever Green Farms
- 5 Glencarron Ct
- 0 Church St Unit PAYK2054218
- Lot Cold Springs Rd
- 771 Range End Rd
- 0 Old York Rd Unit PAYK2082868
